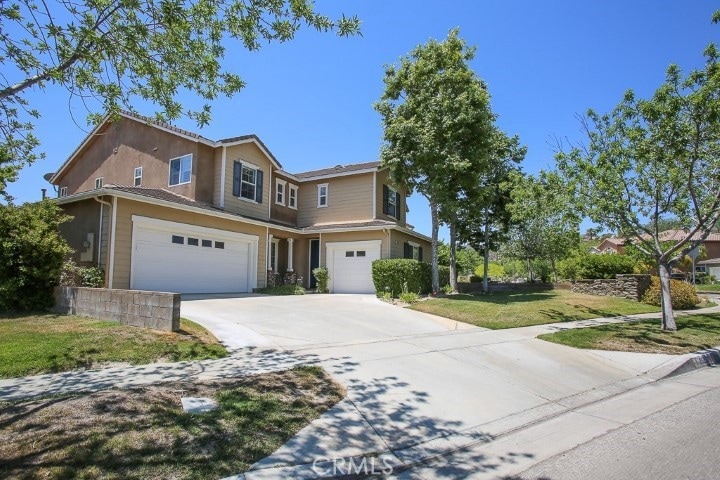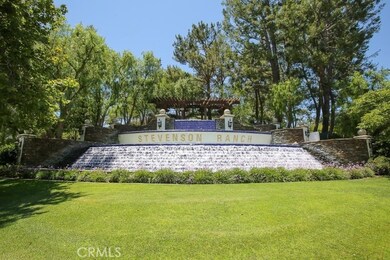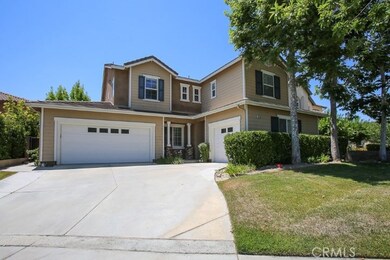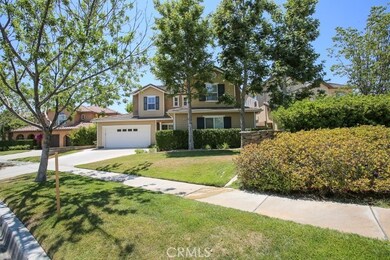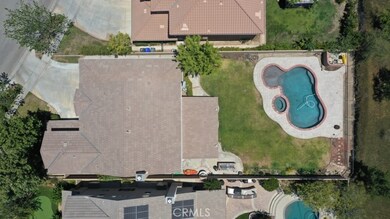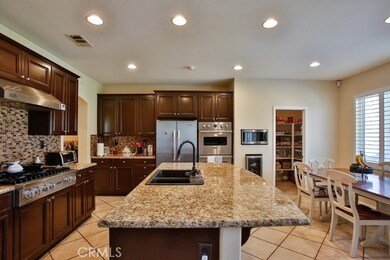
25258 Huston St Stevenson Ranch, CA 91381
Estimated Value: $1,258,000 - $1,414,000
Highlights
- Golf Course Community
- In Ground Pool
- Mountain View
- Pico Canyon Elementary School Rated A
- Primary Bedroom Suite
- Covered patio or porch
About This Home
As of July 2021Welcome home to this beautiful highly sought-after Stevenson Ranch "Northstar" 2,997 SQFT. home with almost 10,000 sqft. lot size making it one of the largest lot in this community. This entertainer's dream home features 4 bedrooms, 3 bathrooms and has an abundance of natural light with 3 cars garage and a sprawling driveway! The main floor home features tile flooring and recessed lightings thru out and plantation shutters. The opened kitchen area includes a Viking 6 burner range top, double oven, granite island & countertops in the kitchen with a walk-in pantry. The kitchen opens to a 20 ft ceilings in the family room, living and a main floor bedroom and bath. Upstairs features laminate flooring and carpeting in a large master bedroom and bath that has separate shower, jacuzzi hot tub and double vanity sinks. Backyard features include a covered patio, BBQ area, pool & jacuzzi with a sizable grass yard for your children to play in but WAIT!! We are not yet, just walking distance away is one of the country best schools in William S. Hart Union School District is the award-winning Pico Canyon elementary. Centrally located near parks, restaurants, premier shopping and easy freeway access to the 5 and the 14! MAKE THIS A MUST SEE!!!
Last Agent to Sell the Property
SoCal AllOffers License #01430602 Listed on: 06/25/2021
Home Details
Home Type
- Single Family
Est. Annual Taxes
- $18,585
Year Built
- Built in 2004
Lot Details
- 9,906 Sq Ft Lot
- Density is up to 1 Unit/Acre
- Property is zoned LCA25*
HOA Fees
- $30 Monthly HOA Fees
Parking
- 3 Car Attached Garage
- Parking Available
- Two Garage Doors
Home Design
- Planned Development
Interior Spaces
- 2,997 Sq Ft Home
- Recessed Lighting
- Family Room with Fireplace
- Family Room Off Kitchen
- Living Room
- Mountain Views
Kitchen
- Open to Family Room
- Eat-In Kitchen
- Walk-In Pantry
- Six Burner Stove
- Gas Range
- Dishwasher
- Kitchen Island
Flooring
- Carpet
- Laminate
- Tile
Bedrooms and Bathrooms
- 4 Bedrooms | 1 Main Level Bedroom
- Primary Bedroom Suite
- 3 Full Bathrooms
Laundry
- Laundry Room
- Laundry on upper level
- Gas And Electric Dryer Hookup
Pool
- In Ground Pool
- In Ground Spa
- Gunite Spa
Outdoor Features
- Covered patio or porch
Utilities
- Central Heating and Cooling System
- Private Water Source
- Cable TV Available
Listing and Financial Details
- Tax Lot 43
- Tax Tract Number 33608
- Assessor Parcel Number 2826158011
Community Details
Overview
- Northstar Subdivision
Recreation
- Golf Course Community
- Bike Trail
Ownership History
Purchase Details
Home Financials for this Owner
Home Financials are based on the most recent Mortgage that was taken out on this home.Purchase Details
Home Financials for this Owner
Home Financials are based on the most recent Mortgage that was taken out on this home.Purchase Details
Home Financials for this Owner
Home Financials are based on the most recent Mortgage that was taken out on this home.Purchase Details
Purchase Details
Home Financials for this Owner
Home Financials are based on the most recent Mortgage that was taken out on this home.Purchase Details
Similar Homes in Stevenson Ranch, CA
Home Values in the Area
Average Home Value in this Area
Purchase History
| Date | Buyer | Sale Price | Title Company |
|---|---|---|---|
| Jacobs Scott | $1,180,000 | Fidelity Natl Ttl Orange Cnt | |
| Yoshinaga Hidetaka | $829,000 | Fidelity National Title | |
| Yoshinaga Hidetaka | -- | Fidelity National Title | |
| Heyn Scott | $768,000 | Lawyers Title | |
| Decesare Ronnie M | -- | None Available | |
| Decesare Ronnie | $520,000 | North American Title Co | |
| Greystone Homes Inc | -- | -- |
Mortgage History
| Date | Status | Borrower | Loan Amount |
|---|---|---|---|
| Open | Jacobs Scott | $1,003,000 | |
| Previous Owner | Yoshinaga Hidetaka | $453,000 | |
| Previous Owner | Heyn Scott | $614,400 | |
| Previous Owner | Decesare Ronnie | $221,000 | |
| Previous Owner | Decesare Ronnie | $215,000 | |
| Previous Owner | Decesare Ronnie | $250,000 | |
| Previous Owner | Decesare Ronnie | $240,000 |
Property History
| Date | Event | Price | Change | Sq Ft Price |
|---|---|---|---|---|
| 07/30/2021 07/30/21 | Sold | $1,180,000 | +2.7% | $394 / Sq Ft |
| 07/01/2021 07/01/21 | Pending | -- | -- | -- |
| 06/25/2021 06/25/21 | For Sale | $1,149,000 | +49.6% | $383 / Sq Ft |
| 06/02/2015 06/02/15 | Sold | $768,000 | -5.2% | $256 / Sq Ft |
| 05/04/2015 05/04/15 | Pending | -- | -- | -- |
| 03/29/2015 03/29/15 | For Sale | $809,890 | -- | $270 / Sq Ft |
Tax History Compared to Growth
Tax History
| Year | Tax Paid | Tax Assessment Tax Assessment Total Assessment is a certain percentage of the fair market value that is determined by local assessors to be the total taxable value of land and additions on the property. | Land | Improvement |
|---|---|---|---|---|
| 2024 | $18,585 | $1,227,671 | $835,337 | $392,334 |
| 2023 | $18,058 | $1,203,600 | $818,958 | $384,642 |
| 2022 | $17,726 | $1,180,000 | $802,900 | $377,100 |
| 2021 | $14,081 | $871,109 | $571,945 | $299,164 |
| 2020 | $13,949 | $862,178 | $566,081 | $296,097 |
| 2019 | $13,545 | $845,274 | $554,982 | $290,292 |
| 2018 | $13,024 | $811,210 | $432,328 | $378,882 |
| 2016 | $12,377 | $779,711 | $415,541 | $364,170 |
| 2015 | $10,941 | $671,989 | $247,954 | $424,035 |
| 2014 | -- | $658,826 | $243,097 | $415,729 |
Agents Affiliated with this Home
-
Angie Nguyen

Seller's Agent in 2021
Angie Nguyen
SoCal AllOffers
(714) 747-8015
1 in this area
37 Total Sales
-
Rebecca Locke

Buyer's Agent in 2021
Rebecca Locke
Equity Union
(323) 839-9972
58 in this area
234 Total Sales
-
T
Seller's Agent in 2015
Tim Reed
No Firm Affiliation
1 in this area
16 Total Sales
-
Michael Tagliere

Buyer's Agent in 2015
Michael Tagliere
Legacy Street Real Estate
(661) 607-6464
1 in this area
44 Total Sales
Map
Source: California Regional Multiple Listing Service (CRMLS)
MLS Number: PW21138135
APN: 2826-158-011
- 25102 Goodrich Ct
- 25160 Huston St
- 25132 Steinbeck Ave Unit F
- 25214 Steinbeck Ave Unit H
- 25214 Steinbeck Ave Unit G
- 25216 Steinbeck Ave Unit F
- 26973 Prospector Rd Unit 204
- 26973 Prospector Rd Unit 203
- 27762 Lens Way
- 27245 Red Willow Ct
- 26931 Goldfinch Ln
- 26729 Greylock Ln Unit 301
- 27216 Coyote Bush Ct
- 27468 Pioneer Ct
- 26976 Prospector Rd Unit 201
- 26976 Prospector Rd Unit 205
- 27422 Pioneer Ct
- 25218 Steinbeck Ave Unit G
- 25120 Steinbeck Ave Unit A
- 27636 Symphony Place
- 25258 Huston St
- 25304 Chase St
- 25252 Huston St
- 25310 Chase St
- 25246 Huston St
- 25261 Huston St
- 25316 Chase St
- 25240 Huston St
- 25269 Huston St
- 25322 Chase St
- 25307 Chase St
- 25234 Huston St
- 25233 Huston St
- 25315 Chase St
- 25281 Huston St
- 25330 Chase St
- 25330 Chase Ave
- 25228 Huston St
- 25617 Henley Way
- 25225 Huston St
