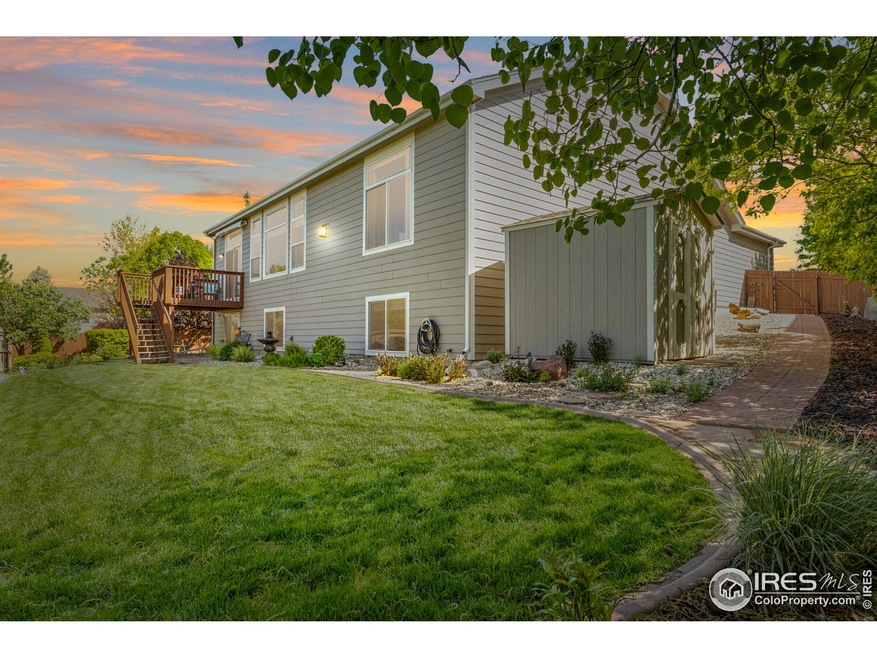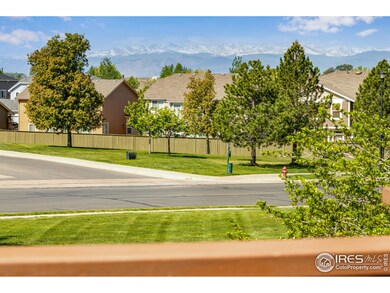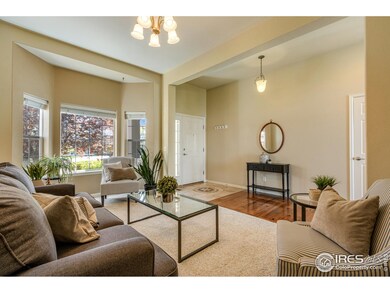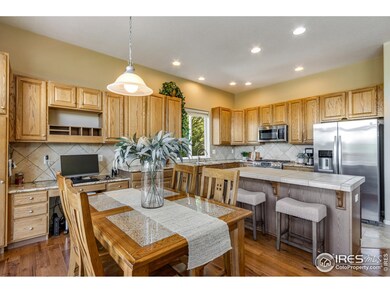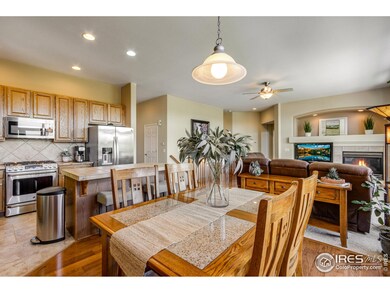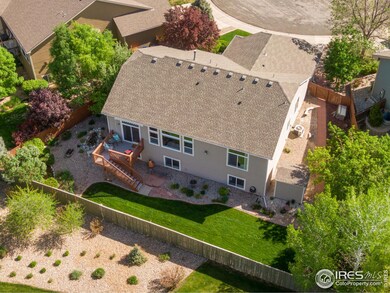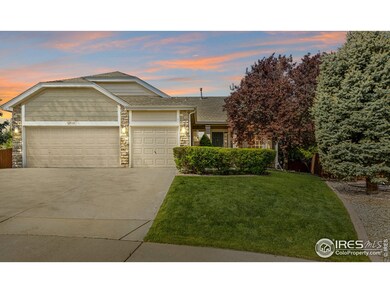
2526 Rouen Ln Johnstown, CO 80534
Estimated Value: $599,000 - $635,726
Highlights
- Open Floorplan
- Deck
- Wood Flooring
- Mountain View
- Cathedral Ceiling
- Hiking Trails
About This Home
As of June 2022Gaze out to miles of Heavenly panoramic Mountain Views! Resting in the back of a quiet cul de sac, this stunning open concept ranch features 3,650 sqft and backs to Community Open Space with a daylight or garden level basement! 5 bedrooms/3 bath/3 car garage with an Oasis of a backyard, privacy fence, professionally landscaped with a year round water feature on the west side. Hickory hardwood floors, Eat-in chef's kitchen, Slab Granite, 5 burner gas range, Class IV Roof & newer H2O heater, Primary suite oriented perfectly for the views, 5 piece primary bath & jetted tub. Lower level has its own kitchenette! (hickory cabs & slab granite) & 2 oversized Bdrm suites, with storage galore! 10ft high ceilings on the main level, Convenient storage shed on the east side, concrete edging, 6 zones full irrigation w/ drip lines. Exterior paint (approx. 4 yrs. ago.) All appliances included (Electrolux W/D w/ pedestals) & in finished lower level!
Last Agent to Sell the Property
C3 Real Estate Solutions, LLC Listed on: 05/19/2022

Last Buyer's Agent
Non-IRES Agent
Non-IRES
Home Details
Home Type
- Single Family
Est. Annual Taxes
- $3,428
Year Built
- Built in 2005
Lot Details
- 9,212 Sq Ft Lot
- Cul-De-Sac
- West Facing Home
- Wood Fence
- Sloped Lot
- Sprinkler System
- Property is zoned R1
HOA Fees
- $40 Monthly HOA Fees
Parking
- 3 Car Attached Garage
- Garage Door Opener
Home Design
- Slab Foundation
- Wood Frame Construction
- Composition Roof
- Stone
Interior Spaces
- 3,183 Sq Ft Home
- 1-Story Property
- Open Floorplan
- Wet Bar
- Cathedral Ceiling
- Ceiling Fan
- Gas Fireplace
- Double Pane Windows
- Window Treatments
- Bay Window
- Family Room
- Living Room with Fireplace
- Dining Room
- Mountain Views
Kitchen
- Eat-In Kitchen
- Gas Oven or Range
- Self-Cleaning Oven
- Microwave
- Dishwasher
- Kitchen Island
- Disposal
Flooring
- Wood
- Carpet
- Cork
- Tile
Bedrooms and Bathrooms
- 5 Bedrooms
- Walk-In Closet
- Primary bathroom on main floor
Laundry
- Laundry on main level
- Dryer
- Washer
Finished Basement
- Basement Fills Entire Space Under The House
- Natural lighting in basement
Eco-Friendly Details
- Energy-Efficient HVAC
Outdoor Features
- Deck
- Exterior Lighting
- Outdoor Storage
Schools
- Pioneer Ridge Elementary School
- Milliken Middle School
- Roosevelt High School
Utilities
- Forced Air Heating and Cooling System
- High Speed Internet
- Satellite Dish
- Cable TV Available
Listing and Financial Details
- Assessor Parcel Number R2988504
Community Details
Overview
- Association fees include common amenities, management
- Built by Ryland Homes
- Stroh Farm, Pioneer Ridge Subdivision
Recreation
- Community Playground
- Park
- Hiking Trails
Ownership History
Purchase Details
Home Financials for this Owner
Home Financials are based on the most recent Mortgage that was taken out on this home.Purchase Details
Home Financials for this Owner
Home Financials are based on the most recent Mortgage that was taken out on this home.Similar Homes in Johnstown, CO
Home Values in the Area
Average Home Value in this Area
Purchase History
| Date | Buyer | Sale Price | Title Company |
|---|---|---|---|
| Simpson Sam | -- | Fidelity National Title | |
| Simpson Sam | $273,700 | Ryland Title Company |
Mortgage History
| Date | Status | Borrower | Loan Amount |
|---|---|---|---|
| Open | Simpson Sam | $438,000 | |
| Closed | Simpson Sammy Eugene | $150,000 | |
| Closed | Simpson Sammy Eugene | $70,000 | |
| Closed | Simpson Sam | $164,000 | |
| Closed | Simpson Sam | $233,600 | |
| Closed | Simpson Sam | $50,400 | |
| Closed | Simpson Sam | $218,960 | |
| Closed | Simpson Sam | $54,740 |
Property History
| Date | Event | Price | Change | Sq Ft Price |
|---|---|---|---|---|
| 06/24/2022 06/24/22 | Sold | $665,000 | +2.3% | $209 / Sq Ft |
| 05/19/2022 05/19/22 | For Sale | $650,000 | -- | $204 / Sq Ft |
Tax History Compared to Growth
Tax History
| Year | Tax Paid | Tax Assessment Tax Assessment Total Assessment is a certain percentage of the fair market value that is determined by local assessors to be the total taxable value of land and additions on the property. | Land | Improvement |
|---|---|---|---|---|
| 2024 | $3,637 | $37,540 | $9,380 | $28,160 |
| 2023 | $3,416 | $40,990 | $5,750 | $35,240 |
| 2022 | $3,180 | $29,650 | $5,840 | $23,810 |
| 2021 | $3,428 | $30,510 | $6,010 | $24,500 |
| 2020 | $3,130 | $28,660 | $5,580 | $23,080 |
| 2019 | $2,448 | $28,660 | $5,580 | $23,080 |
| 2018 | $2,193 | $25,650 | $4,680 | $20,970 |
| 2017 | $2,229 | $25,650 | $4,680 | $20,970 |
| 2016 | $2,025 | $23,300 | $4,300 | $19,000 |
| 2015 | $2,053 | $23,300 | $4,300 | $19,000 |
| 2014 | $1,643 | $19,240 | $3,580 | $15,660 |
Agents Affiliated with this Home
-
Catherine Rogers

Seller's Agent in 2022
Catherine Rogers
C3 Real Estate Solutions, LLC
(970) 988-1030
229 Total Sales
-
N
Buyer's Agent in 2022
Non-IRES Agent
CO_IRES
Map
Source: IRES MLS
MLS Number: 966037
APN: R2988504
- 84 Plover Way
- 34 Saxony Rd
- 2726 Aylesbury Way
- 248 Muscovey Ln
- 2755 Aylesbury Way
- 2980 Panorama Ct
- 3000 Panorama Ct
- 3040 Panorama Ct
- 370 Saxony Rd
- 3020 Panorama Ct
- 3060 Panorama Ct
- 2128 Redhead Dr
- 3081 Panorama Ct
- 2122 Redhead Dr
- 3080 Panorama Ct
- 1442 Mallard Dr
- 9260 Meadow Farms Dr
- 9411 Meadow Farms Dr
- 9500 Meadow Farms Dr Unit 16
- 392 Elbert St
- 2526 Rouen Ln
- 2520 Rouen Ln
- 2532 Rouen Ln
- 2514 Rouen Ln
- 2531 Rouen Ln
- 2517 Black Duck Ave
- 2523 Black Duck Ave
- 2525 Rouen Ln
- 2508 Rouen Ln
- 2511 Black Duck Ave
- 2519 Rouen Ln
- 2513 Rouen Ln
- 2454 Rouen Ln
- 2601 Rosybill Ln
- 2505 Black Duck Ave
- 2518 Black Duck Ave
- 2507 Rouen Ln
- 85 Plover Way
- 2606 Rosybill Ln
- 103 Plover Way
