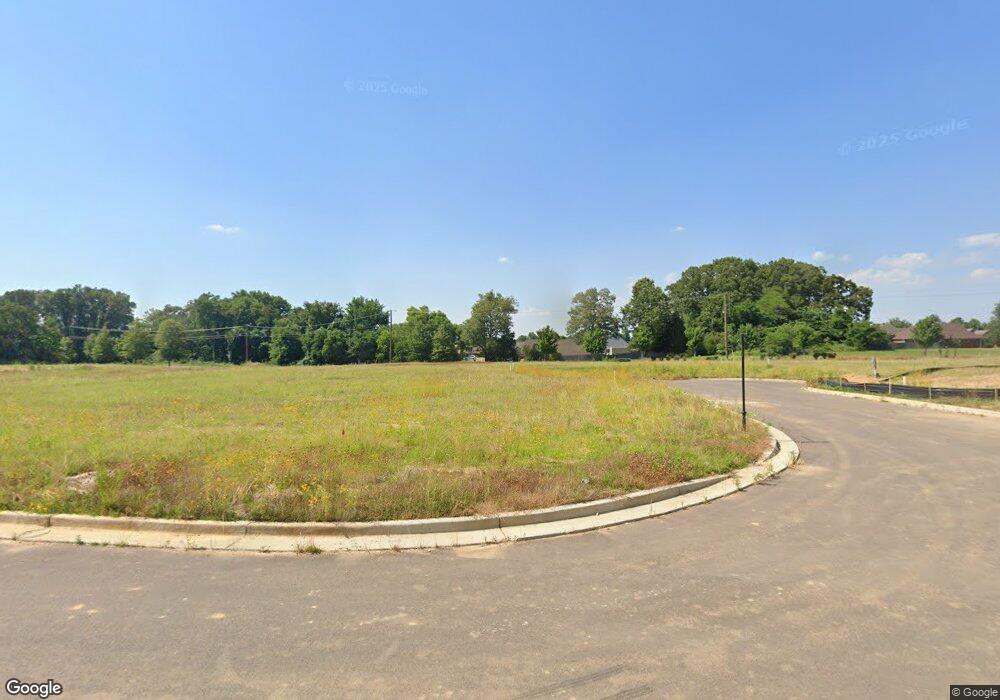2535 Cove Hernando, MS 38632
3
Beds
3
Baths
2,321
Sq Ft
22,651
Sq Ft
About This Home
This home is located at 2535 Cove, Hernando, MS 38632. 2535 Cove is a home located in DeSoto County with nearby schools including Oak Grove Central Elementary School, Hernando Elementary School, and Hernando Hills Elementary.
Create a Home Valuation Report for This Property
The Home Valuation Report is an in-depth analysis detailing your home's value as well as a comparison with similar homes in the area
Home Values in the Area
Average Home Value in this Area
Map
Nearby Homes
- 1335 Creekside Blvd
- 2953 Dove Cove
- 0 E Commerce St
- 4770 Mccracken Rd
- 2850 Jaybird Rd
- 2890 Jaybird Rd
- 1742 Keenlan Dr W
- 1916 Trapper Dr
- 3132 E Jefferson Loop
- 2087 S Jefferson Loop
- 1705 Cedar Lake Cove
- 1542 Amy Taylor Dr
- 3094 E Beauvoir Place
- 2556 E Beauvoir Place
- 2520 E Beauvoir Place
- 2320 Loisy Blvd
- 665 Cedar Grove Cove
- 2333 Jaxon Dr
- 2833 Mount Pleasant S
- 186 E South St
Your Personal Tour Guide
Ask me questions while you tour the home.
