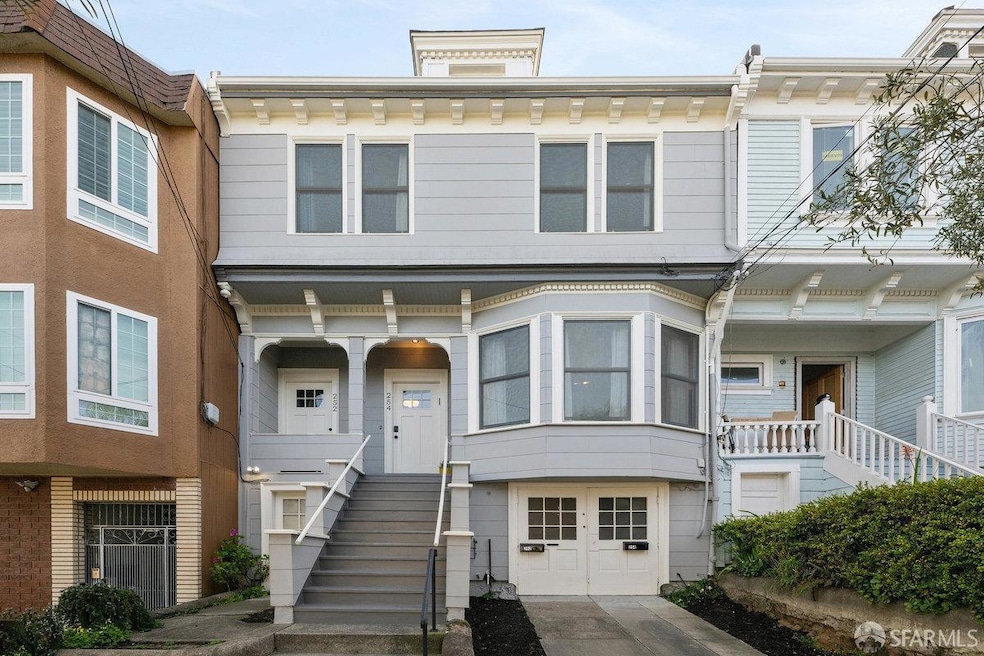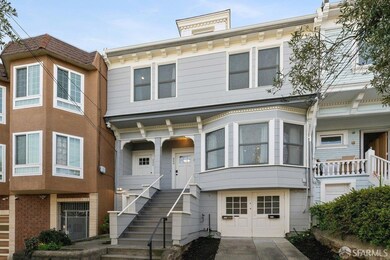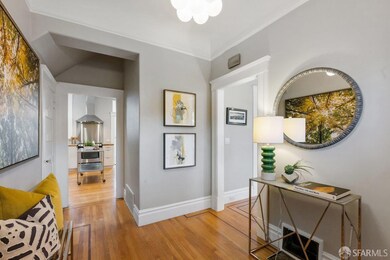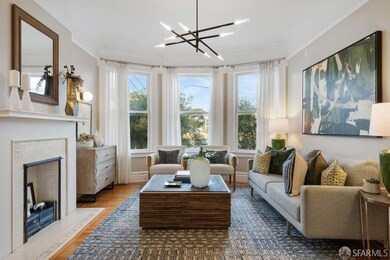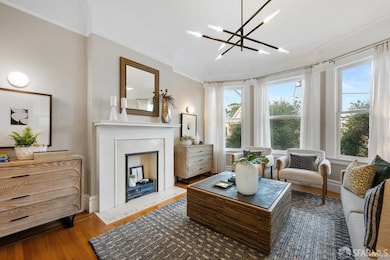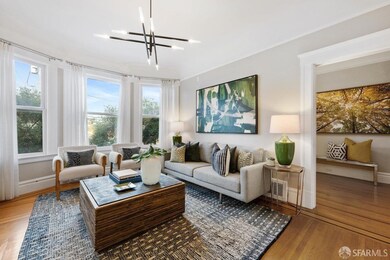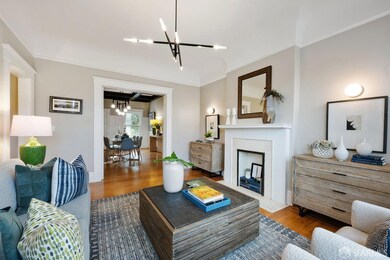
254 12th Ave San Francisco, CA 94118
Inner Richmond NeighborhoodHighlights
- Views of San Francisco
- Dining Room with Fireplace
- Edwardian Architecture
- Sutro Elementary School Rated A-
- Soaking Tub in Primary Bathroom
- 5-minute walk to Mountain Lake Park
About This Home
As of April 2025Inner Richmond beauty blends period details with modern amenities. Offering two levels of thoughtfully designed living space, interior access to multi-use garage area plus direct yard access from all 3 levels, this San Francisco gem boasts timeless charm and a seamless flow. The inviting living room features bay windows, high ceilings and wood floors. The living and full dining rooms are connected yet distinct, adorned with period details galore, ideal for gathering friends and family. The kitchen offers stainless steel appliances and a great layout for cooking. Also on this level there's a dedicated office, full bath, plus direct access to the yard. Upstairs, the expansive primary suite includes a spa-like bath, soaking tub, skylight, walk-in closet, and direct yard access. Two add'l spacious bedrooms share a renovated hall bath. The garage/3rd level offers versatile space plus parking and storage - possible family room, art studio, or future expansion potential. The deep backyard is ready for your dream outdoor retreat. Two zone smart heating, keyless entry, 240v in garage and ideally located steps from Clement hot spots and California St. Walking distance to Mtn Lake Park, Presidio & GG Park. Easy commute downtown, Marin + Peninsula, this home offers the BEST of City living.
Last Agent to Sell the Property
Legacy Real Estate License #01228466 Listed on: 03/21/2025
Home Details
Home Type
- Single Family
Est. Annual Taxes
- $26,394
Year Built
- Built in 1906 | Remodeled
Lot Details
- 2,996 Sq Ft Lot
- Wood Fence
- Back Yard Fenced
- Sloped Lot
Property Views
- San Francisco
- City
- Park or Greenbelt
Home Design
- Edwardian Architecture
- Shingle Roof
- Composition Roof
- Wood Siding
- Shingle Siding
- Concrete Perimeter Foundation
Interior Spaces
- 1,770 Sq Ft Home
- 2-Story Property
- Beamed Ceilings
- Decorative Fireplace
- Double Pane Windows
- Bay Window
- Formal Entry
- Living Room with Fireplace
- Dining Room with Fireplace
- 2 Fireplaces
- Formal Dining Room
- Home Office
- Storage Room
Kitchen
- Free-Standing Gas Range
- Range Hood
- Microwave
- Dishwasher
- Butcher Block Countertops
Flooring
- Wood
- Tile
Bedrooms and Bathrooms
- Primary Bedroom Upstairs
- Walk-In Closet
- 3 Full Bathrooms
- Low Flow Toliet
- Soaking Tub in Primary Bathroom
- Secondary Bathroom Jetted Tub
- Hydromassage or Jetted Bathtub
- Bathtub with Shower
- Window or Skylight in Bathroom
Laundry
- Laundry in Garage
- Washer and Dryer Hookup
Parking
- 2 Car Garage
- Private Parking
- Front Facing Garage
- Tandem Garage
- Uncovered Parking
Utilities
- Central Heating
- 220 Volts
Listing and Financial Details
- Assessor Parcel Number 1422-030
Ownership History
Purchase Details
Home Financials for this Owner
Home Financials are based on the most recent Mortgage that was taken out on this home.Purchase Details
Home Financials for this Owner
Home Financials are based on the most recent Mortgage that was taken out on this home.Purchase Details
Home Financials for this Owner
Home Financials are based on the most recent Mortgage that was taken out on this home.Purchase Details
Home Financials for this Owner
Home Financials are based on the most recent Mortgage that was taken out on this home.Purchase Details
Purchase Details
Purchase Details
Similar Homes in San Francisco, CA
Home Values in the Area
Average Home Value in this Area
Purchase History
| Date | Type | Sale Price | Title Company |
|---|---|---|---|
| Deed | -- | Fidelity National Title | |
| Grant Deed | -- | Fidelity National Title | |
| Grant Deed | $1,943,000 | Old Republic Title Company | |
| Grant Deed | $1,208,000 | Old Republic Title Company | |
| Grant Deed | -- | None Available | |
| Grant Deed | -- | None Available | |
| Grant Deed | -- | None Available | |
| Grant Deed | $9,000 | None Available | |
| Interfamily Deed Transfer | -- | -- |
Mortgage History
| Date | Status | Loan Amount | Loan Type |
|---|---|---|---|
| Open | $1,442,400 | New Conventional | |
| Previous Owner | $660,000 | Commercial |
Property History
| Date | Event | Price | Change | Sq Ft Price |
|---|---|---|---|---|
| 04/22/2025 04/22/25 | Sold | $2,351,000 | +24.1% | $1,328 / Sq Ft |
| 04/02/2025 04/02/25 | Pending | -- | -- | -- |
| 03/21/2025 03/21/25 | For Sale | $1,895,000 | +5.1% | $1,071 / Sq Ft |
| 11/12/2024 11/12/24 | Sold | $1,803,000 | 0.0% | $1,030 / Sq Ft |
| 11/08/2024 11/08/24 | Pending | -- | -- | -- |
| 11/01/2024 11/01/24 | Off Market | $1,803,000 | -- | -- |
| 10/19/2024 10/19/24 | Pending | -- | -- | -- |
| 10/18/2024 10/18/24 | Off Market | $1,803,000 | -- | -- |
| 08/18/2024 08/18/24 | Pending | -- | -- | -- |
| 07/24/2024 07/24/24 | For Sale | $1,495,000 | -23.1% | $854 / Sq Ft |
| 09/01/2017 09/01/17 | Sold | $1,943,000 | 0.0% | $1,214 / Sq Ft |
| 08/23/2017 08/23/17 | Pending | -- | -- | -- |
| 08/11/2017 08/11/17 | For Sale | $1,943,000 | +60.8% | $1,214 / Sq Ft |
| 04/16/2014 04/16/14 | Sold | $1,208,000 | 0.0% | $755 / Sq Ft |
| 04/04/2014 04/04/14 | Pending | -- | -- | -- |
| 03/19/2014 03/19/14 | For Sale | $1,208,000 | -- | $755 / Sq Ft |
Tax History Compared to Growth
Tax History
| Year | Tax Paid | Tax Assessment Tax Assessment Total Assessment is a certain percentage of the fair market value that is determined by local assessors to be the total taxable value of land and additions on the property. | Land | Improvement |
|---|---|---|---|---|
| 2025 | $26,394 | $2,210,797 | $1,547,560 | $663,237 |
| 2024 | $26,394 | $2,167,449 | $1,517,216 | $650,233 |
| 2023 | $25,911 | $2,124,951 | $1,487,467 | $637,484 |
| 2022 | $25,414 | $2,083,286 | $1,458,301 | $624,985 |
| 2021 | $25,659 | $2,042,438 | $1,429,707 | $612,731 |
| 2020 | $25,171 | $2,021,497 | $1,415,048 | $606,449 |
| 2019 | $24,312 | $1,981,860 | $1,387,302 | $594,558 |
| 2018 | $23,490 | $1,943,000 | $1,360,100 | $582,900 |
| 2017 | $15,544 | $1,275,942 | $893,160 | $382,782 |
| 2016 | $15,287 | $1,250,925 | $875,648 | $375,277 |
| 2015 | $15,095 | $1,232,135 | $862,495 | $369,640 |
| 2014 | $10,455 | $846,547 | $522,561 | $323,986 |
Agents Affiliated with this Home
-

Seller's Agent in 2025
Jessica Rucker
Legacy Real Estate
(415) 525-4913
2 in this area
62 Total Sales
-

Buyer's Agent in 2025
Luba Muzichenko
Vanguard Properties
(415) 307-1392
1 in this area
17 Total Sales
-

Seller's Agent in 2024
Mark Rushford
Coldwell Banker Realty
(415) 290-2408
1 in this area
41 Total Sales
-
P
Seller's Agent in 2017
Patrick Connolly
Obsidian Real Estate, Inc.
-

Buyer's Agent in 2017
Huei-Saint Shwe
Coldwell Banker Realty
(408) 777-2061
10 Total Sales
-

Seller's Agent in 2014
Michael Plotkowski
Compass
(415) 505-1029
2 in this area
54 Total Sales
Map
Source: San Francisco Association of REALTORS® MLS
MLS Number: 425021063
APN: 1422-030
- 131 12th Ave
- 254 8th Ave
- 278 7th Ave
- 4328 Geary Blvd
- 136 17th Ave
- 373 6th Ave
- 371 6th Ave
- 236 6th Ave Unit 238
- 536 Funston Ave
- 415 Cornwall St
- 209 18th Ave
- 1600 Anza St
- 1827 Clement St
- 560 18th Ave
- 374 376 Funston Ave
- 163 165 7th Ave
- 2033-2035 Clement St
- 2033 Clement St Unit 2035
- 660 8th Ave
- 700 12th Ave Unit 6
