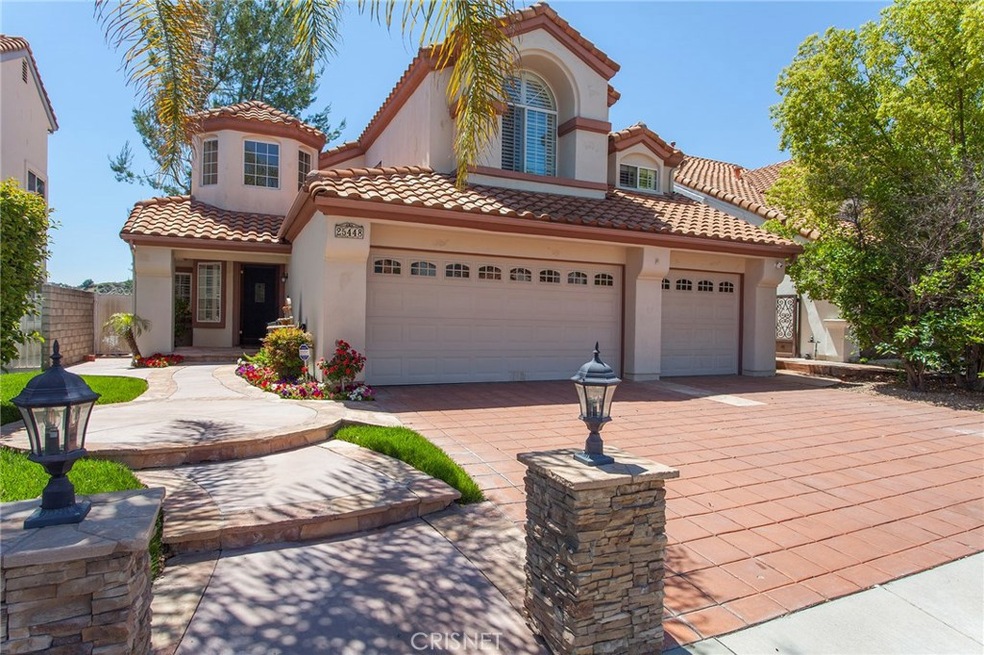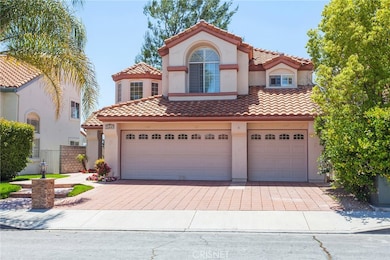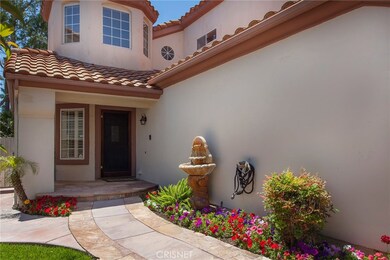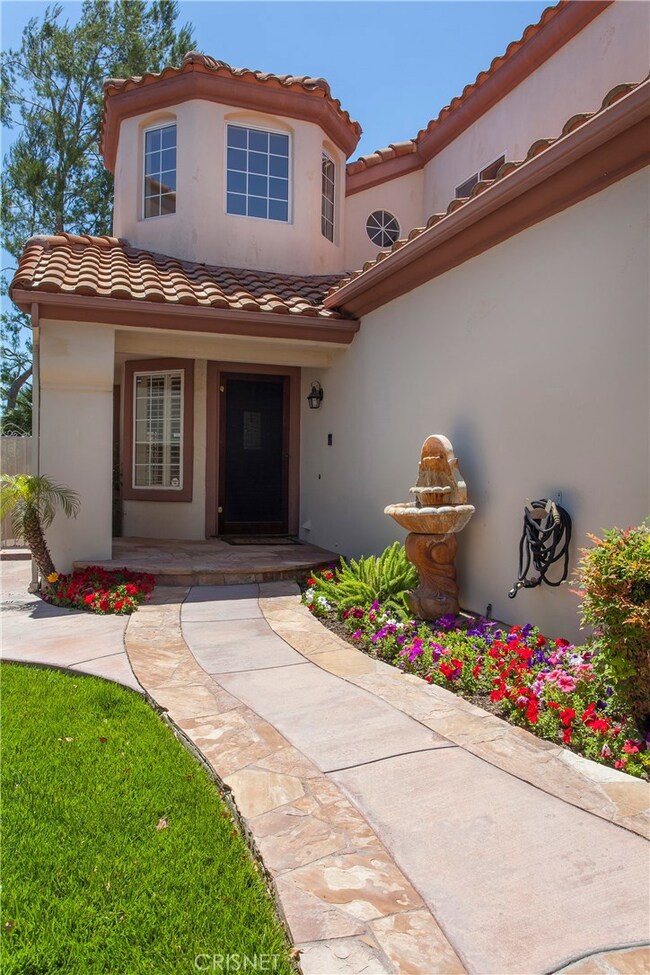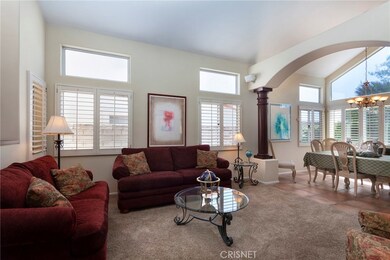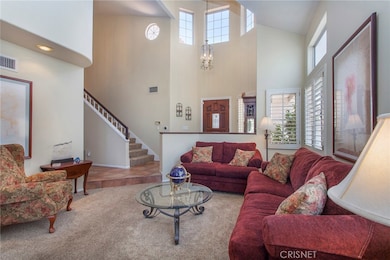
25448 Hardy Place Stevenson Ranch, CA 91381
Estimated Value: $1,069,000 - $1,098,000
Highlights
- Heated In Ground Pool
- View of Hills
- Main Floor Bedroom
- Pico Canyon Elementary School Rated A
- Property is near a park
- Spanish Architecture
About This Home
As of September 2019Stevenson Ranch Pool Home With a View! This home is meticulously maintained. Beautiful curb appeal and 3 car garage on a quiet cul-de-sac street. Formal living room with natural light and high ceilings. Formal dining room has views of the trees and is plenty large for a big table. The updated kitchen opens to the family room with a large breakfast bar. Kitchen with stainless appliances, Bosch dishwasher and Bosch double oven. Breakfast nook off the kitchen with extra storage space. Living room is spacious with a fireplace and comes with a 65 inch Smart TV and speakers built into the wall! There is a downstairs bedroom and completely remodeled bathroom. Upstairs is the Master Suite and 3 more bedrooms. The master is very large with a custom walk-in closet! The master bath has been remodeled and has dual sinks, upgraded custom tile shower and a jetted tub with back splash. Plantation shutters. Gorgeous pool and spa with waterfall features. Sunning deck, beautiful landscaping, a covered patio with a TV, built-in Oak Pit BBQ with sink, outdoor shower, outdoor heaters, and two ceiling fans. Private yard with view’s and no rear neighbors. HVAC is newer, energy efficient, and has dual a/c condensers. Nest thermostat. All rear windows and slider have been upgraded. 75 Gallon Water Heater. Sellers are willing to leave most of the furniture and all TV’s! Quick freeway access. GreatSchools rankings are ALL 10’s!!
Last Agent to Sell the Property
Crystal Molidor
No Firm Affiliation License #01432545 Listed on: 06/11/2019
Co-Listed By
Steven Molidor
Front Row Realtors, Inc License #01343541
Home Details
Home Type
- Single Family
Est. Annual Taxes
- $11,610
Year Built
- Built in 1989 | Remodeled
Lot Details
- 5,218 Sq Ft Lot
- Cul-De-Sac
- Wrought Iron Fence
- Block Wall Fence
- Fence is in good condition
- Drip System Landscaping
- Paved or Partially Paved Lot
- Front and Back Yard Sprinklers
- Lawn
- Back and Front Yard
- Property is zoned LCA25*
HOA Fees
- $25 Monthly HOA Fees
Parking
- 3 Car Direct Access Garage
- Front Facing Garage
- Two Garage Doors
- Garage Door Opener
- Driveway
- On-Street Parking
Property Views
- Hills
- Valley
Home Design
- Spanish Architecture
- Turnkey
- Slab Foundation
- Tile Roof
- Stucco
Interior Spaces
- 2,370 Sq Ft Home
- 2-Story Property
- Partially Furnished
- Ceiling Fan
- Gas Fireplace
- Double Pane Windows
- Plantation Shutters
- Window Screens
- Sliding Doors
- Entryway
- Family Room with Fireplace
- Family Room Off Kitchen
- Sunken Living Room
- Formal Dining Room
- Storage
Kitchen
- Breakfast Area or Nook
- Open to Family Room
- Breakfast Bar
- Double Oven
- Gas Oven
- Built-In Range
- Microwave
- Granite Countertops
Flooring
- Carpet
- Tile
Bedrooms and Bathrooms
- 4 Bedrooms | 1 Main Level Bedroom
- Walk-In Closet
- Upgraded Bathroom
- 3 Full Bathrooms
- Dual Vanity Sinks in Primary Bathroom
- Hydromassage or Jetted Bathtub
- Bathtub with Shower
- Separate Shower
- Closet In Bathroom
Laundry
- Laundry Room
- Dryer
- Washer
Home Security
- Home Security System
- Termite Clearance
Pool
- Heated In Ground Pool
- In Ground Spa
- Gunite Pool
- Gunite Spa
- Waterfall Pool Feature
- Permits For Spa
- Permits for Pool
Outdoor Features
- Covered patio or porch
- Exterior Lighting
- Outdoor Grill
Location
- Property is near a park
- Suburban Location
Schools
- Rancho Pico Middle School
- West Ranch High School
Utilities
- Two cooling system units
- High Efficiency Air Conditioning
- SEER Rated 16+ Air Conditioning Units
- Forced Air Heating and Cooling System
- Natural Gas Connected
- Gas Water Heater
- Cable TV Available
Listing and Financial Details
- Tax Lot 347
- Tax Tract Number 33698
- Assessor Parcel Number 2826059027
Community Details
Overview
- Stevenson Ranch Association, Phone Number (909) 981-4131
- Firstservice HOA
- Greenbelt
Recreation
- Hiking Trails
Security
- Resident Manager or Management On Site
Ownership History
Purchase Details
Home Financials for this Owner
Home Financials are based on the most recent Mortgage that was taken out on this home.Purchase Details
Home Financials for this Owner
Home Financials are based on the most recent Mortgage that was taken out on this home.Purchase Details
Purchase Details
Home Financials for this Owner
Home Financials are based on the most recent Mortgage that was taken out on this home.Purchase Details
Home Financials for this Owner
Home Financials are based on the most recent Mortgage that was taken out on this home.Purchase Details
Purchase Details
Home Financials for this Owner
Home Financials are based on the most recent Mortgage that was taken out on this home.Purchase Details
Home Financials for this Owner
Home Financials are based on the most recent Mortgage that was taken out on this home.Similar Homes in Stevenson Ranch, CA
Home Values in the Area
Average Home Value in this Area
Purchase History
| Date | Buyer | Sale Price | Title Company |
|---|---|---|---|
| 2001 Steven G Mehta And Michele Mann Revocabl | -- | None Listed On Document | |
| Mehta Steven G | -- | Servicelink | |
| Mehta Steven G | -- | Servicelink | |
| 2001 Steven G Mehta And Michele Mann Revocabl | -- | None Listed On Document | |
| Mehta Steven G | $762,000 | Chicago Title | |
| The Drees Family Trust | -- | Wfg National Title Company | |
| The Drees Family Trust | -- | None Available | |
| Drees Jeffery John | -- | North American Title Co | |
| Drees Jeffery John | -- | North American Title Co | |
| Drees Jeffrey John | -- | Southland Title |
Mortgage History
| Date | Status | Borrower | Loan Amount |
|---|---|---|---|
| Open | Mehta Steven G | $347,700 | |
| Previous Owner | Mehta Steven G | $609,600 | |
| Previous Owner | The Drees Family Trust | $225,000 | |
| Previous Owner | Drees Jeffery John | $319,000 | |
| Previous Owner | Drees Jeffery John | $315,500 | |
| Previous Owner | Drees Jeffrey J | $50,000 | |
| Previous Owner | Drees Jeffrey John | $315,000 | |
| Previous Owner | Drees Jeffrey John | $60,000 | |
| Previous Owner | Drees Jeffrey John | $20,000 | |
| Previous Owner | Drees Jeffrey John | $274,500 |
Property History
| Date | Event | Price | Change | Sq Ft Price |
|---|---|---|---|---|
| 09/25/2019 09/25/19 | Sold | $762,000 | -6.5% | $322 / Sq Ft |
| 08/11/2019 08/11/19 | Pending | -- | -- | -- |
| 06/11/2019 06/11/19 | For Sale | $815,000 | -- | $344 / Sq Ft |
Tax History Compared to Growth
Tax History
| Year | Tax Paid | Tax Assessment Tax Assessment Total Assessment is a certain percentage of the fair market value that is determined by local assessors to be the total taxable value of land and additions on the property. | Land | Improvement |
|---|---|---|---|---|
| 2024 | $11,610 | $817,013 | $505,112 | $311,901 |
| 2023 | $11,316 | $800,994 | $495,208 | $305,786 |
| 2022 | $11,123 | $785,290 | $485,499 | $299,791 |
| 2021 | $10,899 | $769,893 | $475,980 | $293,913 |
| 2019 | $7,583 | $508,861 | $164,914 | $343,947 |
| 2018 | $7,333 | $498,884 | $161,681 | $337,203 |
| 2016 | $6,935 | $479,513 | $155,403 | $324,110 |
| 2015 | $6,794 | $472,311 | $153,069 | $319,242 |
| 2014 | $6,567 | $463,060 | $150,071 | $312,989 |
Agents Affiliated with this Home
-
C
Seller's Agent in 2019
Crystal Molidor
No Firm Affiliation
-
S
Seller Co-Listing Agent in 2019
Steven Molidor
Front Row Realtors, Inc
(406) 544-2634
-
Martin Berardini

Buyer's Agent in 2019
Martin Berardini
Valley Homes Realty, Inc.
(661) 857-0050
42 Total Sales
Map
Source: California Regional Multiple Listing Service (CRMLS)
MLS Number: SR19137300
APN: 2826-059-027
- 25455 Hardy Place
- 25314 Keats Ln
- 25503 Baker Place
- 25908 Coleridge Place
- 25614 Wolfe Cir
- 25923 Franklin Ln
- 25511 Schubert Cir Unit 142
- 25102 Goodrich Ct
- 25708 Holiday Cir Unit B
- 25415 Verne Ct
- 25218 Steinbeck Ave Unit G
- 25564 Hemingway Ave Unit D
- 27636 Symphony Place
- 27632 Ensemble Place
- 25422 Magnolia Ln
- 25725 Wagner Way Unit A
- 25216 Steinbeck Ave Unit F
- 25214 Steinbeck Ave Unit H
- 25214 Steinbeck Ave Unit G
- 25641 Shaw Place
- 25448 Hardy Place
- 25444 Hardy Place
- 25454 Hardy Place
- 25438 Hardy Place
- 25458 Hardy Place
- 25434 Hardy Place
- 25464 Hardy Place
- 25447 Hardy Place
- 25451 Hardy Place
- 25439 Hardy Place
- 25468 Hardy Place
- 25428 Hardy Place
- 25433 Hardy Place
- 25463 Hardy Place
- 25424 Hardy Place
- 25423 Winslow Ct
- 25467 Hardy Place
- 25423 Akins Ct
- 25418 Winslow Ct
- 25415 Hardy Place
