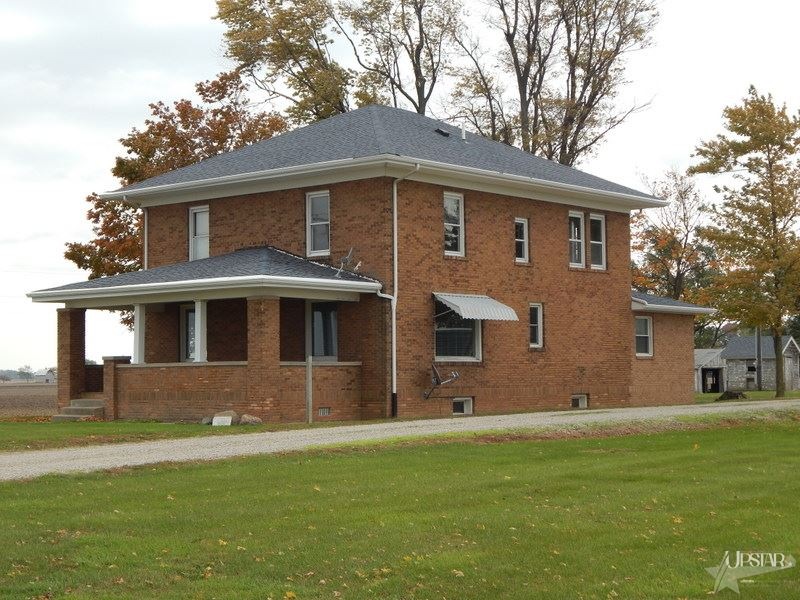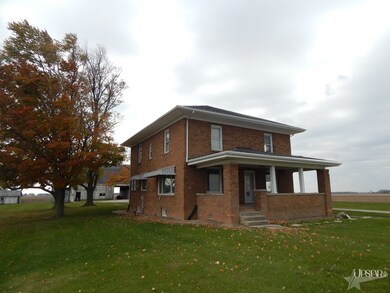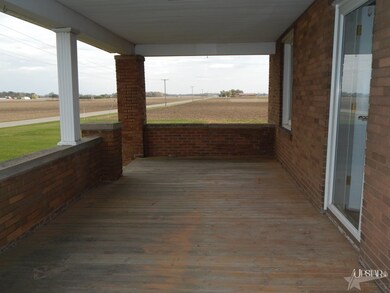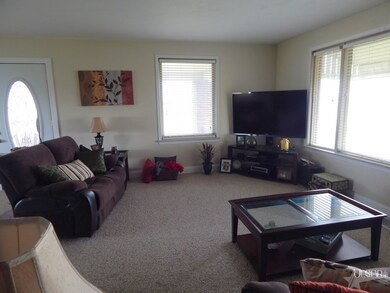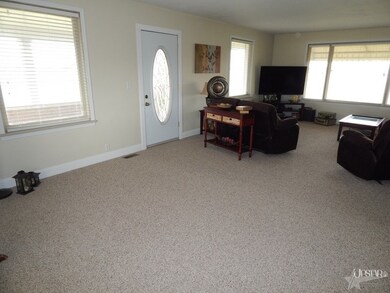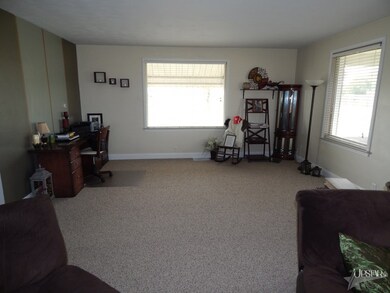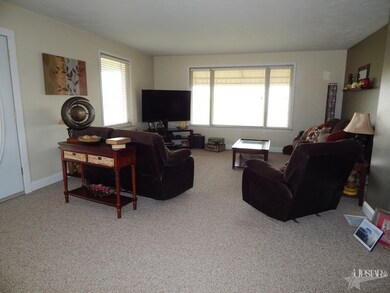
2548 E 350 S Bluffton, IN 46714
Highlights
- Primary Bedroom Suite
- 2.31 Acre Lot
- Covered patio or porch
- Bluffton High School Rated 9+
- Traditional Architecture
- Workshop
About This Home
As of February 2019Enormous 16'x30' living room with a great view. Beautiful remodeled kitchen with ceramic tile floor that is plumbed for heat, but is not hooked up. Microwave and dishwasher are built-in. 11'x19' master bedroom on first floor. Walls in the full basement have been foam insulated. The 3rd bay of the three car garage has a man cave area over the top. 2.31 acres with buildings. **Late April of this year the Seller had 2 bedrooms and the full bathroom upstairs remodeled. Come take a look!
Home Details
Home Type
- Single Family
Est. Annual Taxes
- $773
Year Built
- Built in 1933
Lot Details
- 2.31 Acre Lot
- Rural Setting
- Level Lot
Home Design
- Traditional Architecture
- Brick Exterior Construction
- Poured Concrete
- Shingle Roof
Interior Spaces
- 2-Story Property
- Workshop
- Unfinished Basement
Kitchen
- Eat-In Kitchen
- Laminate Countertops
Bedrooms and Bathrooms
- 5 Bedrooms
- Primary Bedroom Suite
- Walk-In Closet
Parking
- 3 Car Detached Garage
- Garage Door Opener
Outdoor Features
- Covered patio or porch
Utilities
- Central Air
- Geothermal Heating and Cooling
- Private Company Owned Well
- Well
- Septic System
Listing and Financial Details
- Assessor Parcel Number 90-08-21-400-002.000-003
Ownership History
Purchase Details
Home Financials for this Owner
Home Financials are based on the most recent Mortgage that was taken out on this home.Purchase Details
Home Financials for this Owner
Home Financials are based on the most recent Mortgage that was taken out on this home.Purchase Details
Similar Homes in Bluffton, IN
Home Values in the Area
Average Home Value in this Area
Purchase History
| Date | Type | Sale Price | Title Company |
|---|---|---|---|
| Warranty Deed | -- | None Available | |
| Deed | $198,000 | -- | |
| Deed | -- | -- | |
| Warranty Deed | $110,000 | -- |
Mortgage History
| Date | Status | Loan Amount | Loan Type |
|---|---|---|---|
| Open | $12,317 | New Conventional | |
| Open | $182,000 | New Conventional | |
| Closed | $183,350 | New Conventional | |
| Previous Owner | $168,300 | New Conventional | |
| Previous Owner | $158,400 | New Conventional | |
| Previous Owner | $7,200 | Credit Line Revolving | |
| Previous Owner | $115,200 | New Conventional | |
| Previous Owner | $16,500 | Future Advance Clause Open End Mortgage | |
| Previous Owner | $111,000 | New Conventional | |
| Previous Owner | $10,000 | Future Advance Clause Open End Mortgage | |
| Previous Owner | $110,980 | New Conventional |
Property History
| Date | Event | Price | Change | Sq Ft Price |
|---|---|---|---|---|
| 02/20/2019 02/20/19 | Sold | $193,000 | -1.0% | $83 / Sq Ft |
| 01/21/2019 01/21/19 | Pending | -- | -- | -- |
| 01/02/2019 01/02/19 | Price Changed | $195,000 | -2.5% | $83 / Sq Ft |
| 10/30/2018 10/30/18 | Price Changed | $199,900 | -2.5% | $85 / Sq Ft |
| 09/04/2018 09/04/18 | For Sale | $205,000 | +3.5% | $88 / Sq Ft |
| 09/25/2017 09/25/17 | Sold | $198,000 | -1.0% | $85 / Sq Ft |
| 08/29/2017 08/29/17 | Pending | -- | -- | -- |
| 07/31/2017 07/31/17 | For Sale | $200,000 | +5.3% | $86 / Sq Ft |
| 02/19/2016 02/19/16 | Sold | $190,000 | -4.3% | $84 / Sq Ft |
| 01/18/2016 01/18/16 | Pending | -- | -- | -- |
| 01/08/2016 01/08/16 | For Sale | $198,500 | +25.2% | $88 / Sq Ft |
| 08/15/2014 08/15/14 | Sold | $158,500 | -0.9% | $69 / Sq Ft |
| 07/08/2014 07/08/14 | Pending | -- | -- | -- |
| 10/24/2013 10/24/13 | For Sale | $160,000 | -- | $70 / Sq Ft |
Tax History Compared to Growth
Tax History
| Year | Tax Paid | Tax Assessment Tax Assessment Total Assessment is a certain percentage of the fair market value that is determined by local assessors to be the total taxable value of land and additions on the property. | Land | Improvement |
|---|---|---|---|---|
| 2024 | $1,927 | $298,700 | $57,200 | $241,500 |
| 2023 | $1,834 | $282,700 | $57,200 | $225,500 |
| 2022 | $1,500 | $265,500 | $43,300 | $222,200 |
| 2021 | $1,414 | $251,400 | $43,300 | $208,100 |
| 2020 | $1,089 | $241,900 | $39,200 | $202,700 |
| 2019 | $1,213 | $236,400 | $39,200 | $197,200 |
| 2018 | $1,102 | $221,200 | $35,600 | $185,600 |
| 2017 | $865 | $221,100 | $35,600 | $185,500 |
| 2016 | $874 | $205,500 | $34,200 | $171,300 |
| 2014 | $867 | $194,400 | $32,700 | $161,700 |
| 2013 | $763 | $196,600 | $32,700 | $163,900 |
Agents Affiliated with this Home
-
Rob Green

Seller's Agent in 2019
Rob Green
C21 Advance Realty
(260) 728-8474
4 in this area
119 Total Sales
-
Isaac Stoller

Buyer's Agent in 2019
Isaac Stoller
Steffen Group
(260) 413-3515
93 in this area
169 Total Sales
-
S
Seller's Agent in 2017
Sherry Green
C21 Advance Realty
-
Cyndee Fiechter
C
Seller's Agent in 2016
Cyndee Fiechter
North Eastern Group Realty
75 in this area
100 Total Sales
-
Jody Holloway

Seller's Agent in 2014
Jody Holloway
Coldwell Banker Holloway
(260) 273-0999
117 in this area
200 Total Sales
Map
Source: Indiana Regional MLS
MLS Number: 201316382
APN: 90-08-21-400-002.000-003
- TBD E 100 N
- 1791 S 300 E Unit 1
- 1797 S 300 E Unit 4
- 1795 S 300 E Unit 3
- 1799 S 300 E Unit 5
- 1801 S 300 E Unit 6
- 1803 S 300 E Unit 7
- 1805 S 300 E Unit 8
- 1232 Farmington Dr
- 1154 Kayde Ln
- 1135 Kayde Ln
- 1086 E 200 S
- 3628 Indiana 116
- 1339 Clark Ave
- 404 W Spring St
- 225 W Spring St Unit B
- 321 W Horton St
- 516 E Townley St
- 425 E Townley St
- 410 E Silver St
