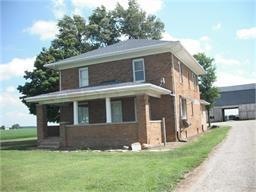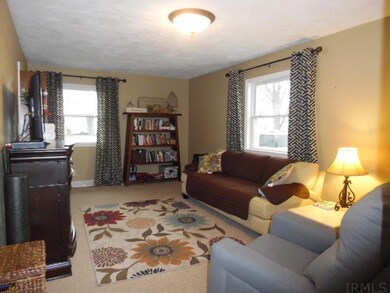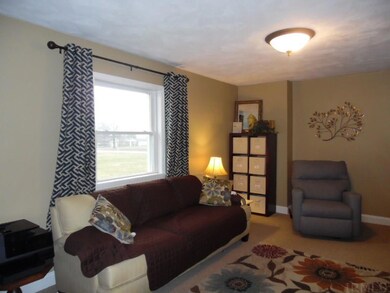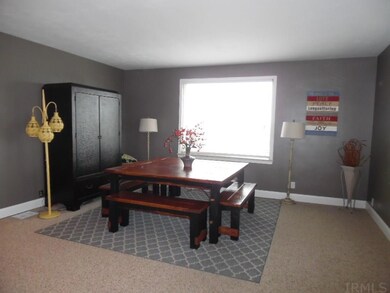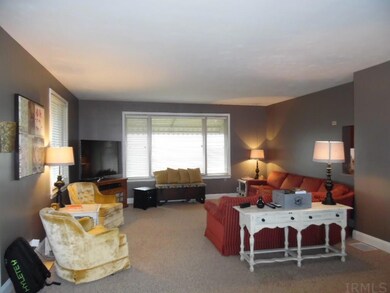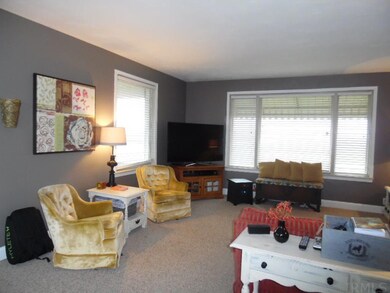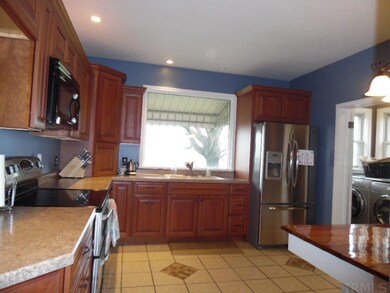
2548 E 350 S Bluffton, IN 46714
Highlights
- 2.31 Acre Lot
- Traditional Architecture
- Covered patio or porch
- Bluffton High School Rated 9+
- Wood Flooring
- Community Fire Pit
About This Home
As of February 2019* Welcoming Colors and Decor Through Out the Home Situated On 2.31 Acres * Desirable BLUFFTON SCHOOL DISTRICT, Property is Located 5 minutes to Town and Schools AND .5 miles West of State Road 1 on a Paved Road * Beautiful Farmhouse Kitchen Has Custom Cabinets, Ceramic Tile Floors with Heated Floors (not hooked up), ALL Kitchen Appliances Stay Including the Built In Dishwasher and Microwave * Front Loading Washer and Dryer In Laundry Room Stays With Home * Enormous 16 x 30 Living Room Boasts a Wonderful View From the Large Windows * ALL NEW Windows in the Upstairs 4 Bedrooms AND Upstairs Flooring, Window Trim and Baseboards are NEW * 2 NEW Full Baths - 1 Upstairs and 1 Downstairs * 11 x 19 Master Bedroom is Currently Being Used as a Family Room * 5th Bedroom Has Been Completely Renovated - Featuring a 4 Sided White Board Column - Great For a School Room * Walls in the Full Basement Have Been Foam Insulated - Great Place for Additional Clean Storage * 2nd Floor Above the 3rd Bay of the Detached Garage Has a Man Cave - Perfect for Watching Movies - Permanent Stairs Lead to the Heated Area * Call A Realtor TODAY to Schedule a Tour *
Last Buyer's Agent
Sherry Green
C21 Advance Realty
Home Details
Home Type
- Single Family
Est. Annual Taxes
- $877
Year Built
- Built in 1933
Lot Details
- 2.31 Acre Lot
- Landscaped
- Level Lot
Parking
- 3 Car Detached Garage
- Garage Door Opener
- Gravel Driveway
- Off-Street Parking
Home Design
- Traditional Architecture
- Brick Exterior Construction
- Asphalt Roof
Interior Spaces
- 2-Story Property
- Woodwork
- Ceiling height of 9 feet or more
- Entrance Foyer
- Fire and Smoke Detector
- Unfinished Basement
Kitchen
- Eat-In Kitchen
- Electric Oven or Range
- Laminate Countertops
- Built-In or Custom Kitchen Cabinets
Flooring
- Wood
- Carpet
- Tile
- Vinyl
Bedrooms and Bathrooms
- 5 Bedrooms
- Walk-In Closet
- Bathtub with Shower
Laundry
- Laundry on main level
- Washer and Electric Dryer Hookup
Schools
- Bluffton Harrison Elementary And Middle School
- Bluffton Harrison High School
Utilities
- Central Air
- Geothermal Heating and Cooling
- Well
- Septic System
Additional Features
- Energy-Efficient Windows
- Covered patio or porch
- Suburban Location
Community Details
- Community Fire Pit
Listing and Financial Details
- Assessor Parcel Number 90-08-21-400-002.000-003
Ownership History
Purchase Details
Home Financials for this Owner
Home Financials are based on the most recent Mortgage that was taken out on this home.Purchase Details
Home Financials for this Owner
Home Financials are based on the most recent Mortgage that was taken out on this home.Purchase Details
Similar Homes in Bluffton, IN
Home Values in the Area
Average Home Value in this Area
Purchase History
| Date | Type | Sale Price | Title Company |
|---|---|---|---|
| Warranty Deed | -- | None Available | |
| Deed | $198,000 | -- | |
| Deed | -- | -- | |
| Warranty Deed | $110,000 | -- |
Mortgage History
| Date | Status | Loan Amount | Loan Type |
|---|---|---|---|
| Open | $12,317 | New Conventional | |
| Open | $182,000 | New Conventional | |
| Closed | $183,350 | New Conventional | |
| Previous Owner | $168,300 | New Conventional | |
| Previous Owner | $158,400 | New Conventional | |
| Previous Owner | $7,200 | Credit Line Revolving | |
| Previous Owner | $115,200 | New Conventional | |
| Previous Owner | $16,500 | Future Advance Clause Open End Mortgage | |
| Previous Owner | $111,000 | New Conventional | |
| Previous Owner | $10,000 | Future Advance Clause Open End Mortgage | |
| Previous Owner | $110,980 | New Conventional |
Property History
| Date | Event | Price | Change | Sq Ft Price |
|---|---|---|---|---|
| 02/20/2019 02/20/19 | Sold | $193,000 | -1.0% | $83 / Sq Ft |
| 01/21/2019 01/21/19 | Pending | -- | -- | -- |
| 01/02/2019 01/02/19 | Price Changed | $195,000 | -2.5% | $83 / Sq Ft |
| 10/30/2018 10/30/18 | Price Changed | $199,900 | -2.5% | $85 / Sq Ft |
| 09/04/2018 09/04/18 | For Sale | $205,000 | +3.5% | $88 / Sq Ft |
| 09/25/2017 09/25/17 | Sold | $198,000 | -1.0% | $85 / Sq Ft |
| 08/29/2017 08/29/17 | Pending | -- | -- | -- |
| 07/31/2017 07/31/17 | For Sale | $200,000 | +5.3% | $86 / Sq Ft |
| 02/19/2016 02/19/16 | Sold | $190,000 | -4.3% | $84 / Sq Ft |
| 01/18/2016 01/18/16 | Pending | -- | -- | -- |
| 01/08/2016 01/08/16 | For Sale | $198,500 | +25.2% | $88 / Sq Ft |
| 08/15/2014 08/15/14 | Sold | $158,500 | -0.9% | $69 / Sq Ft |
| 07/08/2014 07/08/14 | Pending | -- | -- | -- |
| 10/24/2013 10/24/13 | For Sale | $160,000 | -- | $70 / Sq Ft |
Tax History Compared to Growth
Tax History
| Year | Tax Paid | Tax Assessment Tax Assessment Total Assessment is a certain percentage of the fair market value that is determined by local assessors to be the total taxable value of land and additions on the property. | Land | Improvement |
|---|---|---|---|---|
| 2024 | $1,927 | $298,700 | $57,200 | $241,500 |
| 2023 | $1,834 | $282,700 | $57,200 | $225,500 |
| 2022 | $1,500 | $265,500 | $43,300 | $222,200 |
| 2021 | $1,414 | $251,400 | $43,300 | $208,100 |
| 2020 | $1,089 | $241,900 | $39,200 | $202,700 |
| 2019 | $1,213 | $236,400 | $39,200 | $197,200 |
| 2018 | $1,102 | $221,200 | $35,600 | $185,600 |
| 2017 | $865 | $221,100 | $35,600 | $185,500 |
| 2016 | $874 | $205,500 | $34,200 | $171,300 |
| 2014 | $867 | $194,400 | $32,700 | $161,700 |
| 2013 | $763 | $196,600 | $32,700 | $163,900 |
Agents Affiliated with this Home
-
Rob Green

Seller's Agent in 2019
Rob Green
C21 Advance Realty
(260) 728-8474
3 in this area
118 Total Sales
-
Isaac Stoller

Buyer's Agent in 2019
Isaac Stoller
Steffen Group
(260) 413-3515
94 in this area
171 Total Sales
-
S
Seller's Agent in 2017
Sherry Green
C21 Advance Realty
-
Cyndee Fiechter
C
Seller's Agent in 2016
Cyndee Fiechter
North Eastern Group Realty
75 in this area
100 Total Sales
-
Jody Holloway

Seller's Agent in 2014
Jody Holloway
Coldwell Banker Holloway
(260) 273-0999
119 in this area
203 Total Sales
Map
Source: Indiana Regional MLS
MLS Number: 201600930
APN: 90-08-21-400-002.000-003
- TBD E 100 N
- 3667 E 300 S
- 1791 S 300 E Unit 1
- 1797 S 300 E Unit 4
- 1795 S 300 E Unit 3
- 1799 S 300 E Unit 5
- 1801 S 300 E Unit 6
- 1803 S 300 E Unit 7
- 1805 S 300 E Unit 8
- 1154 Kayde Ln
- 1135 Kayde Ln
- 1086 E 200 S
- 3628 Indiana 116
- 1339 Clark Ave
- 225 W Spring St Unit B
- 1134 Elm Dr
- 321 W Horton St
- 838 Parkway Dr
- 516 E Townley St
- 425 E Townley St
