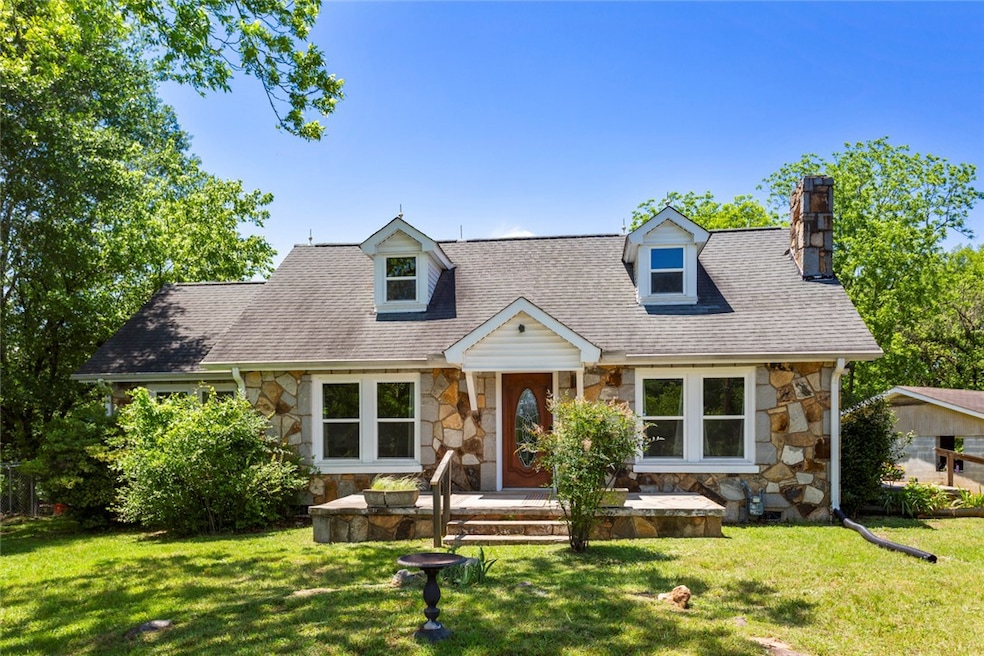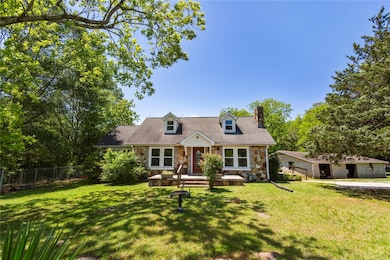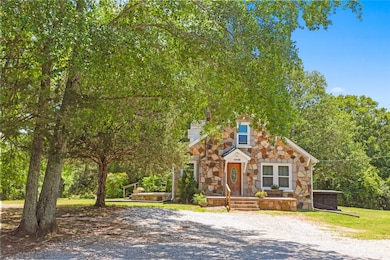
2549 Six Mile Hwy Central, SC 29630
Estimated payment $2,680/month
Highlights
- Very Popular Property
- Horses Allowed On Property
- Cape Cod Architecture
- R.C. Edwards Middle School Rated A-
- 5.61 Acre Lot
- Mature Trees
About This Home
Just 10 minutes outside of Clemson, this unique opportunity offers nearly 6 acres of UNRESTRICTED LAND paired with a beautifully renovated 1930s cottage—making it the perfect place to live, invest, or launch your next venture. With no zoning restrictions, the possibilities here are endless, and the return on investment is only limited by your imagination.
The updated 2-bedroom, 2-bathroom home blends historic charm with modern upgrades and could easily be transformed into a professional office, studio, or rental property. Whether you want to live on-site while developing the land or use the home as a base for business operations, this property gives you the flexibility to make it your own.
Need room to expand? With just under 6 acres, you can add rental cabins or tiny homes, build a workshop or event venue, set up a hobby farm, or create recreational trails and riding tracks. And with Lake Keowee’s nearest boat landing only 9 minutes away and D.W. Daniel High School just 3 minutes down the road, the location is as practical as it is appealing.
Unrestricted acreage this close to Clemson is a rare find—and even rarer with a move-in-ready home that doubles as a potential business space. Whether you're an investor, entrepreneur, or someone simply looking for space to grow, this property offers unmatched freedom, privacy, and long-term value.
Don’t miss out on this one-of-a-kind opportunity. Schedule your showing today and unlock the full potential of this versatile property!
Home Details
Home Type
- Single Family
Est. Annual Taxes
- $2,319
Lot Details
- 5.61 Acre Lot
- Level Lot
- Mature Trees
- Wooded Lot
Parking
- 4 Car Detached Garage
- Driveway
Home Design
- Cape Cod Architecture
- Cottage
- Stone
Interior Spaces
- 1,197 Sq Ft Home
- 1.5-Story Property
- Ceiling Fan
- Gas Fireplace
- Vinyl Clad Windows
- Mountain Views
- Unfinished Basement
- Crawl Space
- Permanent Attic Stairs
Kitchen
- Dishwasher
- Quartz Countertops
Flooring
- Wood
- Vinyl Plank
Bedrooms and Bathrooms
- 2 Bedrooms
- Main Floor Bedroom
- Bathroom on Main Level
- 2 Full Bathrooms
- Walk-in Shower
Laundry
- Dryer
- Washer
Schools
- Central Elementary School
- R.C. Edwards Middle School
- D.W. Daniel High School
Utilities
- Cooling Available
- Central Heating
- Heating System Uses Gas
- Underground Utilities
- Septic Tank
- Cable TV Available
Additional Features
- Low Threshold Shower
- Front Porch
- Outside City Limits
- Horses Allowed On Property
Community Details
- No Home Owners Association
Listing and Financial Details
- Assessor Parcel Number 4046-00-96-0826
Map
Home Values in the Area
Average Home Value in this Area
Tax History
| Year | Tax Paid | Tax Assessment Tax Assessment Total Assessment is a certain percentage of the fair market value that is determined by local assessors to be the total taxable value of land and additions on the property. | Land | Improvement |
|---|---|---|---|---|
| 2024 | $2,319 | $9,650 | $2,090 | $7,560 |
| 2023 | $2,319 | $9,650 | $2,090 | $7,560 |
| 2022 | $2,327 | $9,650 | $2,090 | $7,560 |
| 2021 | $585 | $4,980 | $1,400 | $3,580 |
| 2020 | $532 | $4,980 | $1,396 | $3,584 |
| 2019 | $542 | $4,980 | $1,400 | $3,580 |
| 2018 | $525 | $4,610 | $1,400 | $3,210 |
| 2017 | $512 | $4,610 | $1,400 | $3,210 |
| 2015 | $313 | $6,910 | $0 | $0 |
| 2008 | -- | $4,040 | $1,050 | $2,990 |
Property History
| Date | Event | Price | Change | Sq Ft Price |
|---|---|---|---|---|
| 07/17/2025 07/17/25 | For Sale | $369,000 | -17.8% | $308 / Sq Ft |
| 03/12/2025 03/12/25 | Price Changed | $449,000 | -10.2% | $375 / Sq Ft |
| 02/21/2025 02/21/25 | For Sale | $500,000 | -- | $418 / Sq Ft |
Purchase History
| Date | Type | Sale Price | Title Company |
|---|---|---|---|
| Deed | $174,900 | None Available | |
| Interfamily Deed Transfer | -- | None Available |
Mortgage History
| Date | Status | Loan Amount | Loan Type |
|---|---|---|---|
| Open | $139,920 | New Conventional |
Similar Homes in Central, SC
Source: Western Upstate Multiple Listing Service
MLS Number: 20284074
APN: 4046-00-96-0826
- 168 Will Owens Dr
- 1781 Six Mile Hwy
- 121 Somerset Ln
- 140 Steppingstone Way
- 116 Shale Dr
- 112 Shale Dr
- 108 Shale Dr
- 114 Shale Dr
- 104 Shale Dr
- 102 Shale Dr
- 308 Brookstone Way
- 308 Brookstone Lot 11 Greystone Creek
- 210 Briarcliff Rd
- 138 Grange Valley Ln
- 108 Grange Valley Ln
- 121 Ole Mill Shoals
- 000 Bluebird Ln Unit Tract A
- 213 Redbud St
- 102 Shale Ct
- 1613 S Arlington Dr
- 121 Somerset Ln
- 300 Arrowhead Dr
- 103 University Village Dr
- 233 Cross Creek Rd
- 100 Cross Creek Ct
- 112 University Village Dr Unit A
- 818 College Ave
- 1146 Old Central Rd
- 506 Tarrant St Unit A
- 226 Campus Dr
- 31 Clemson Place Cir
- 807 College Ave
- 833 Old Greenville Hwy
- 1980 W Main St
- 155 Founders Blvd
- 409 Lindsay Rd
- 100 Regency Dr
- 250 Elm St
- 252 Cross Creek Rd
- 201 Pickens St






