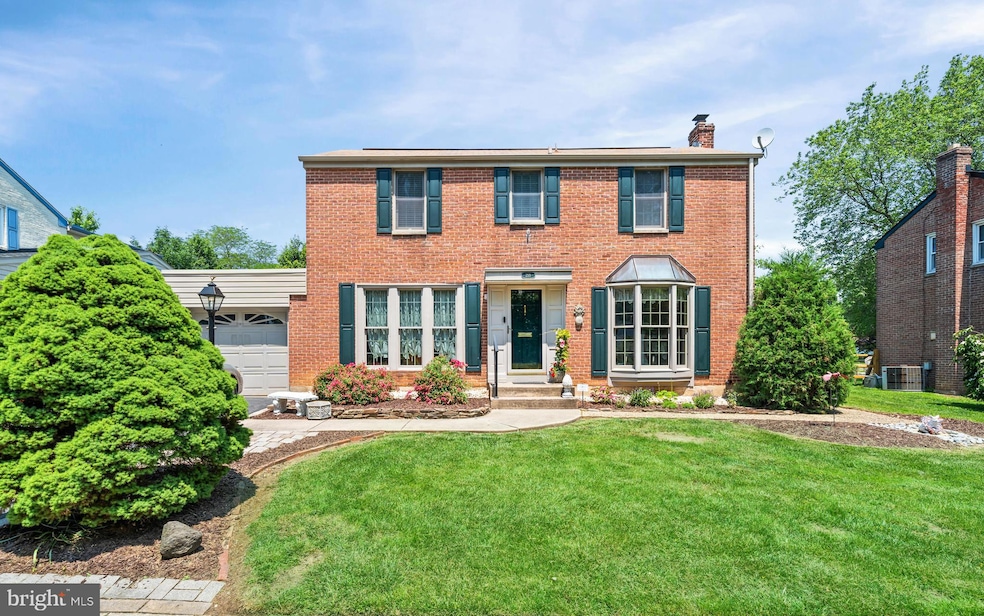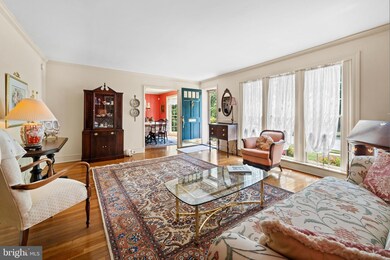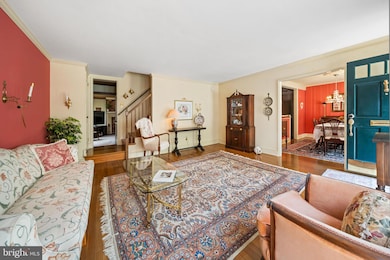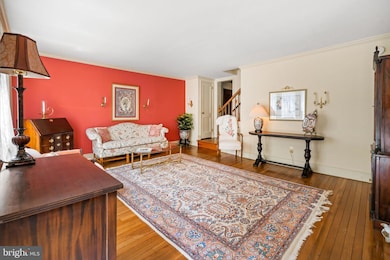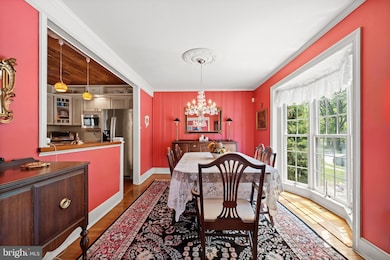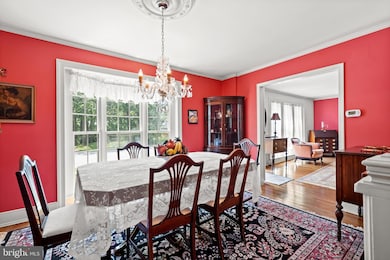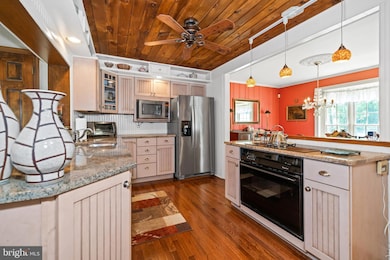
255 Waverly Rd Wilmington, DE 19803
Fairfax NeighborhoodHighlights
- Very Popular Property
- Deck
- Wood Flooring
- Colonial Architecture
- Traditional Floor Plan
- No HOA
About This Home
As of June 2025Nestled in the sought-after neighborhood of Fairfax, this stunning colonial home is a perfect blend of classic charm and upgrades. Step in the front door and admire the gleaming hardwood floors that extend through the living room and dining room. The updated kitchen features granite countertops, newer cabinetry, and stainless steel appliances.
The first floor also boasts a beautifully updated full bathroom and an inviting family room with a wood-burning fireplace, perfect for relaxing evenings. Upstairs, you'll find three bedrooms, as well as a second full bathroom
The partially finished basement serves as an ideal space for a home gym, playroom, or additional storage. Outside, the fenced backyard provides a tranquil retreat with a spacious patio, perfect for entertaining or simply enjoying the lush greenery.
Located just minutes from local shops, top-rated schools, and major commuter routes, this home offers unparalleled convenience. Don’t miss out on this rare opportunity—schedule your showing today!
Last Agent to Sell the Property
BHHS Fox & Roach-Chadds Ford License #RS0025284 Listed on: 06/05/2025

Last Buyer's Agent
BHHS Fox & Roach-Chadds Ford License #RS0025284 Listed on: 06/05/2025

Home Details
Home Type
- Single Family
Est. Annual Taxes
- $903
Year Built
- Built in 1953
Lot Details
- 6,098 Sq Ft Lot
- Lot Dimensions are 60.00 x 100.00
- Wood Fence
- Wire Fence
- Property is in good condition
- Property is zoned NC5
Parking
- 1 Car Attached Garage
- 1 Driveway Space
- Front Facing Garage
Home Design
- Colonial Architecture
- Brick Exterior Construction
- Slab Foundation
- Shingle Roof
Interior Spaces
- Property has 3 Levels
- Traditional Floor Plan
- Crown Molding
- Beamed Ceilings
- Ceiling Fan
- Skylights
- Recessed Lighting
- Wood Burning Fireplace
- Family Room Off Kitchen
- Dining Area
- Partially Finished Basement
- Laundry in Basement
Kitchen
- Electric Oven or Range
- Cooktop
- Microwave
- Dishwasher
- Stainless Steel Appliances
- Upgraded Countertops
- Disposal
Flooring
- Wood
- Carpet
Bedrooms and Bathrooms
- 3 Bedrooms
- Bathtub with Shower
- Walk-in Shower
Laundry
- Dryer
- Washer
Home Security
- Home Security System
- Fire and Smoke Detector
Outdoor Features
- Deck
- Exterior Lighting
Utilities
- Central Heating and Cooling System
- 200+ Amp Service
- Electric Water Heater
- Phone Available
- Cable TV Available
Community Details
- No Home Owners Association
- Fairfax Subdivision
Listing and Financial Details
- Tax Lot 466
- Assessor Parcel Number 06-090.00-466
Ownership History
Purchase Details
Similar Homes in Wilmington, DE
Home Values in the Area
Average Home Value in this Area
Purchase History
| Date | Type | Sale Price | Title Company |
|---|---|---|---|
| Deed | -- | None Listed On Document | |
| Deed | -- | None Listed On Document |
Mortgage History
| Date | Status | Loan Amount | Loan Type |
|---|---|---|---|
| Previous Owner | $140,000 | Credit Line Revolving |
Property History
| Date | Event | Price | Change | Sq Ft Price |
|---|---|---|---|---|
| 07/16/2025 07/16/25 | Pending | -- | -- | -- |
| 07/07/2025 07/07/25 | For Sale | $449,000 | +76.1% | $191 / Sq Ft |
| 06/27/2025 06/27/25 | Sold | $255,000 | -43.2% | $109 / Sq Ft |
| 06/10/2025 06/10/25 | Pending | -- | -- | -- |
| 06/05/2025 06/05/25 | For Sale | $449,000 | -- | $191 / Sq Ft |
Tax History Compared to Growth
Tax History
| Year | Tax Paid | Tax Assessment Tax Assessment Total Assessment is a certain percentage of the fair market value that is determined by local assessors to be the total taxable value of land and additions on the property. | Land | Improvement |
|---|---|---|---|---|
| 2024 | $991 | $75,100 | $12,700 | $62,400 |
| 2023 | $858 | $75,100 | $12,700 | $62,400 |
| 2022 | $876 | $75,100 | $12,700 | $62,400 |
| 2021 | $976 | $75,100 | $12,700 | $62,400 |
| 2020 | $976 | $75,100 | $12,700 | $62,400 |
| 2019 | $36 | $75,100 | $12,700 | $62,400 |
| 2018 | $918 | $75,100 | $12,700 | $62,400 |
| 2017 | $904 | $75,100 | $12,700 | $62,400 |
| 2016 | $803 | $75,100 | $12,700 | $62,400 |
| 2015 | -- | $75,100 | $12,700 | $62,400 |
| 2014 | $718 | $75,100 | $12,700 | $62,400 |
Agents Affiliated with this Home
-
Susan Kauffman

Seller's Agent in 2025
Susan Kauffman
BHHS Fox & Roach
(302) 983-8353
5 in this area
45 Total Sales
Map
Source: Bright MLS
MLS Number: DENC2082976
APN: 06-090.00-466
- 245 Pinehurst Rd
- 243 Pinehurst Rd
- 2209 Hearn Rd
- 1805 Bellewood Rd
- 215 Alders Dr
- 1708 Forestdale Dr
- 208 Jackson Blvd
- 106 Waverly Rd
- 2402 Wellesley Ave
- 233 Prospect Dr
- 26 Hurst Rd
- 10 Madelyn Ave
- 313 Nichols Ave
- 104 Nevada Ave
- 104 Cleveland Ave
- 223 Hoyer Ct
- 107 Gillians Way
- 1706 Shadybrook Rd
- 700 Halstead Rd
- 410 Country Club Dr
