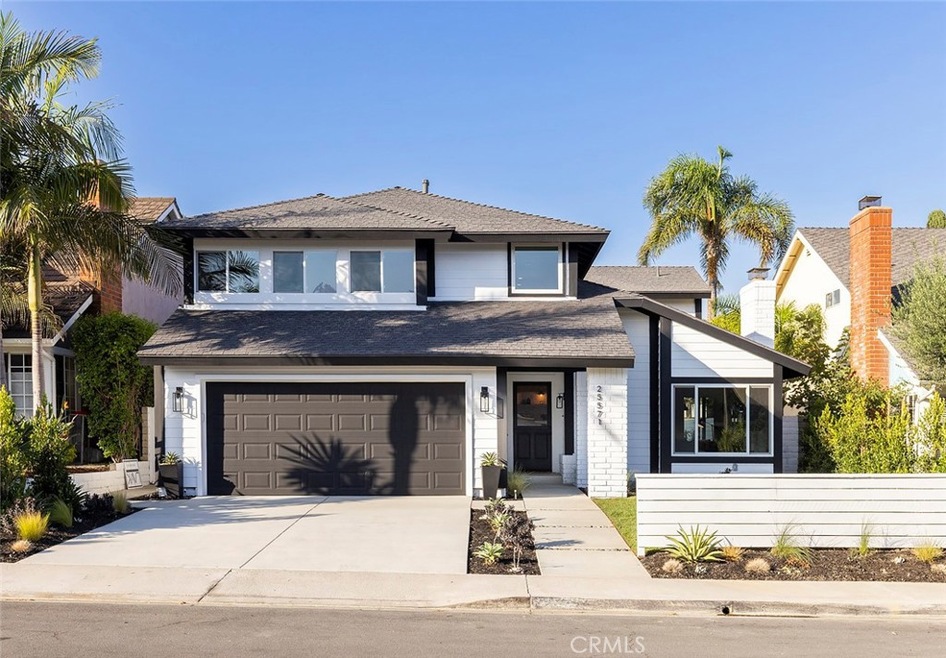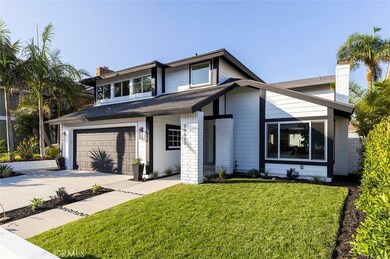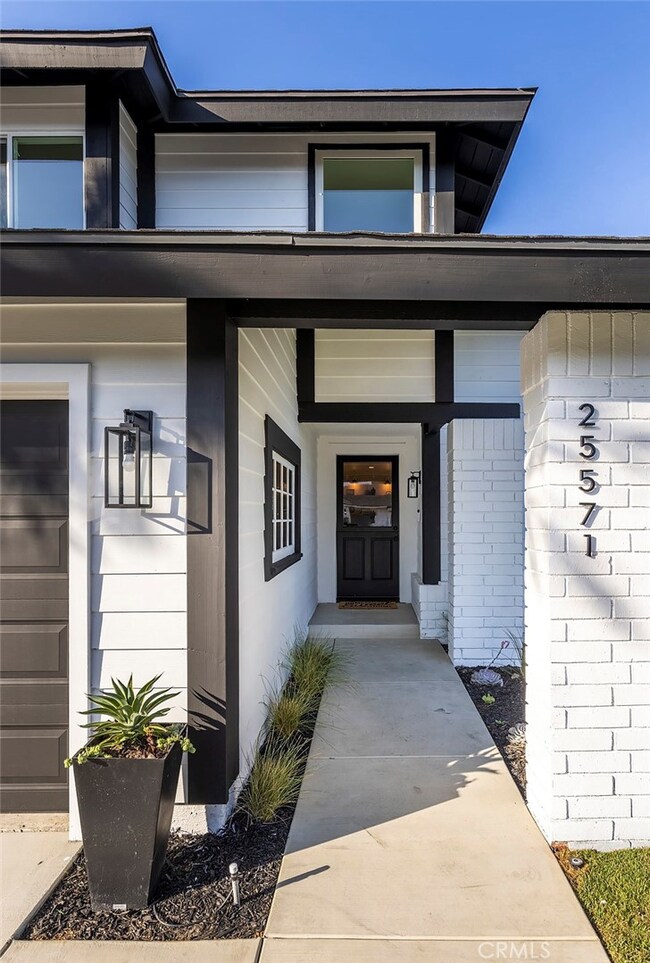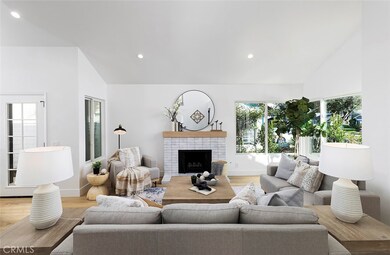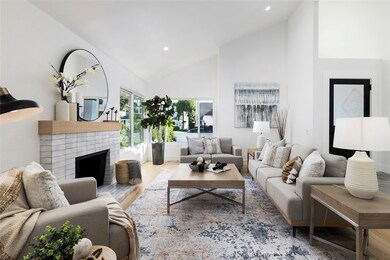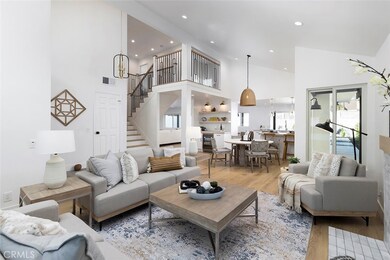
25571 Goldenspring Dr Dana Point, CA 92629
Highlights
- Fishing
- Primary Bedroom Suite
- Contemporary Architecture
- Del Obispo Elementary School Rated A-
- Open Floorplan
- Property is near a park
About This Home
As of October 2022Coastal luxury awaits. This newly imagined home has been meticulously updated by interior decorator Stephanie Lavik with designer finishes both inside and out. Neighborhood access to the San Juan walk/bike trail makes access to world famous Doheny beach and Dana Point harbor just a few minute e-bike ride away. Designed with the active beach-going family in mind, this turn-key stunner has been updated throughout every inch of the home. Coastal breeze welcomes you through this open floor plan perfect for hosting and entertaining from dutch door to backyard fire feature. Designer kitchen, all new appliances, custom cabinets, banquet seating, complete with a "flip-out" window for indoor/outdoor serving and seating. Luxurious laundry room with stacked washer and dryer, custom tile, and mud-room style custom cabinets for additional storage. Pristine epoxy flooring and plenty of additional lighting top things off in the spacious 2-car garage. Heading upward you'll appreciate the custom detail iron and fine woodwork banister. Upstairs you'll find all four bedrooms, two full baths, and custom cabinets galore. The mater bedroom boasts vaulted ceilings, large master closet, and a stunning bathroom retreat. Other features include all new landscaping, all new sprinkler system and valves, front and rear stylish hardscape, outdoor fireplace, new windows, LED lighting throughout entire house, fresh sod, all new fencing and plants. Dana Point is rapidly becoming one of Orange County's finest luxury cities offering high-end retail, restaurants, Dana Point Harbor, world-class beaches, award winning schools, and more.... this is truly a must see property in a highly sought after location!
Last Agent to Sell the Property
Berkshire Hathaway HomeService License #02004655 Listed on: 09/15/2022

Home Details
Home Type
- Single Family
Est. Annual Taxes
- $21,540
Year Built
- Built in 1979
Lot Details
- 5,500 Sq Ft Lot
- Block Wall Fence
- Fence is in excellent condition
- Drip System Landscaping
- Front and Back Yard Sprinklers
- Lawn
- Density is up to 1 Unit/Acre
Parking
- 2 Car Attached Garage
- 2 Open Parking Spaces
- Parking Available
- Front Facing Garage
- Two Garage Doors
- Garage Door Opener
- Driveway
Home Design
- Contemporary Architecture
- Modern Architecture
- Turnkey
- Brick Exterior Construction
- Slab Foundation
- Fire Rated Drywall
- Interior Block Wall
- Wood Siding
- Pre-Cast Concrete Construction
- Stucco
Interior Spaces
- 2,371 Sq Ft Home
- 2-Story Property
- Open Floorplan
- Built-In Features
- Bar
- High Ceiling
- Recessed Lighting
- Double Pane Windows
- French Doors
- Formal Entry
- Family Room with Fireplace
- Family Room Off Kitchen
- Living Room with Fireplace
- Dining Room
- Storage
- Neighborhood Views
- Fire and Smoke Detector
- Attic
Kitchen
- Eat-In Kitchen
- Breakfast Bar
- Self-Cleaning Convection Oven
- Six Burner Stove
- Gas Range
- Range Hood
- <<microwave>>
- Ice Maker
- Water Line To Refrigerator
- Dishwasher
Bedrooms and Bathrooms
- 4 Bedrooms
- All Upper Level Bedrooms
- Primary Bedroom Suite
- Walk-In Closet
- Remodeled Bathroom
- Dual Vanity Sinks in Primary Bathroom
- Soaking Tub
- <<tubWithShowerToken>>
- Separate Shower
- Exhaust Fan In Bathroom
- Linen Closet In Bathroom
Laundry
- Laundry Room
- Stacked Washer and Dryer
Outdoor Features
- Covered patio or porch
- Fire Pit
- Exterior Lighting
Location
- Property is near a park
Schools
- Del Obispo Elementary School
- Marco Forester Middle School
- Dana Hills High School
Utilities
- Central Heating and Cooling System
- Heating System Uses Natural Gas
- Natural Gas Connected
- Gas Water Heater
- Cable TV Available
Listing and Financial Details
- Tax Lot 9
- Tax Tract Number 10644
- Assessor Parcel Number 66838112
- $794 per year additional tax assessments
Community Details
Overview
- No Home Owners Association
- Marlborough Seaside Subdivision
Recreation
- Fishing
- Park
- Dog Park
- Water Sports
- Hiking Trails
- Bike Trail
Ownership History
Purchase Details
Home Financials for this Owner
Home Financials are based on the most recent Mortgage that was taken out on this home.Purchase Details
Home Financials for this Owner
Home Financials are based on the most recent Mortgage that was taken out on this home.Purchase Details
Purchase Details
Home Financials for this Owner
Home Financials are based on the most recent Mortgage that was taken out on this home.Purchase Details
Home Financials for this Owner
Home Financials are based on the most recent Mortgage that was taken out on this home.Similar Homes in the area
Home Values in the Area
Average Home Value in this Area
Purchase History
| Date | Type | Sale Price | Title Company |
|---|---|---|---|
| Grant Deed | $1,897,500 | California Title Company | |
| Grant Deed | $1,490,000 | Chicago Title | |
| Interfamily Deed Transfer | -- | None Available | |
| Grant Deed | $459,500 | American Title | |
| Grant Deed | $267,500 | Orange Coast Title |
Mortgage History
| Date | Status | Loan Amount | Loan Type |
|---|---|---|---|
| Open | $1,518,000 | Balloon | |
| Previous Owner | $521,400 | New Conventional | |
| Previous Owner | $258,400 | New Conventional | |
| Previous Owner | $250,000 | Credit Line Revolving | |
| Previous Owner | $225,000 | Credit Line Revolving | |
| Previous Owner | $322,700 | Unknown | |
| Previous Owner | $80,000 | Credit Line Revolving | |
| Previous Owner | $329,500 | No Value Available | |
| Previous Owner | $50,738 | Credit Line Revolving | |
| Previous Owner | $200,600 | No Value Available | |
| Closed | $40,100 | No Value Available |
Property History
| Date | Event | Price | Change | Sq Ft Price |
|---|---|---|---|---|
| 10/12/2022 10/12/22 | Sold | $1,897,500 | -2.6% | $800 / Sq Ft |
| 09/15/2022 09/15/22 | For Sale | $1,949,000 | +30.8% | $822 / Sq Ft |
| 05/13/2022 05/13/22 | Sold | $1,490,000 | -0.7% | $629 / Sq Ft |
| 04/27/2022 04/27/22 | Pending | -- | -- | -- |
| 04/12/2022 04/12/22 | For Sale | $1,500,000 | -- | $633 / Sq Ft |
Tax History Compared to Growth
Tax History
| Year | Tax Paid | Tax Assessment Tax Assessment Total Assessment is a certain percentage of the fair market value that is determined by local assessors to be the total taxable value of land and additions on the property. | Land | Improvement |
|---|---|---|---|---|
| 2024 | $21,540 | $1,935,450 | $1,695,310 | $240,140 |
| 2023 | $20,598 | $1,897,500 | $1,662,068 | $235,432 |
| 2022 | $7,694 | $639,658 | $407,516 | $232,142 |
| 2021 | $7,062 | $627,116 | $399,525 | $227,591 |
| 2020 | $7,092 | $620,686 | $395,428 | $225,258 |
| 2019 | $6,777 | $608,516 | $387,674 | $220,842 |
| 2018 | $6,677 | $596,585 | $380,073 | $216,512 |
| 2017 | $6,461 | $584,888 | $372,621 | $212,267 |
| 2016 | $6,353 | $573,420 | $365,315 | $208,105 |
| 2015 | $6,226 | $564,807 | $359,827 | $204,980 |
| 2014 | $6,104 | $553,744 | $352,779 | $200,965 |
Agents Affiliated with this Home
-
Jadon Lavik

Seller's Agent in 2022
Jadon Lavik
Berkshire Hathaway HomeService
(949) 494-2158
3 in this area
20 Total Sales
-
Patrick Piekarski

Seller's Agent in 2022
Patrick Piekarski
Prism Properties Investment
(714) 536-7216
1 in this area
6 Total Sales
-
Catrina Crawford

Buyer's Agent in 2022
Catrina Crawford
Pacific Sothebys
(949) 235-9948
3 in this area
23 Total Sales
Map
Source: California Regional Multiple Listing Service (CRMLS)
MLS Number: OC22178322
APN: 668-381-12
- 25572 Saltwater Dr
- 25632 Seaside Dr Unit 140
- 33292 Bremerton St
- 33262 Paseo Molinos
- 33741 Edgewater Dr Unit 164
- 33212 Blue Fin Dr
- 33252 Big Sur St
- 33282 Marina Vista Dr
- 33692 Big Sur St
- 33852 Del Obispo St Unit 117
- 33081 Regatta Ct
- 25675 Via Del Rey
- 26000 Avenida Aeropuerto Unit 55
- 25422 Sea Bluffs Dr Unit 103
- 25432 Sea Bluffs Dr Unit 302
- 25611 Quail Run Unit 88
- 25611 Quail Run Unit 30
- 25611 Quail Run Unit 18
- 25282 Sea Rose Ct
- 33142 Sea Lion Dr
