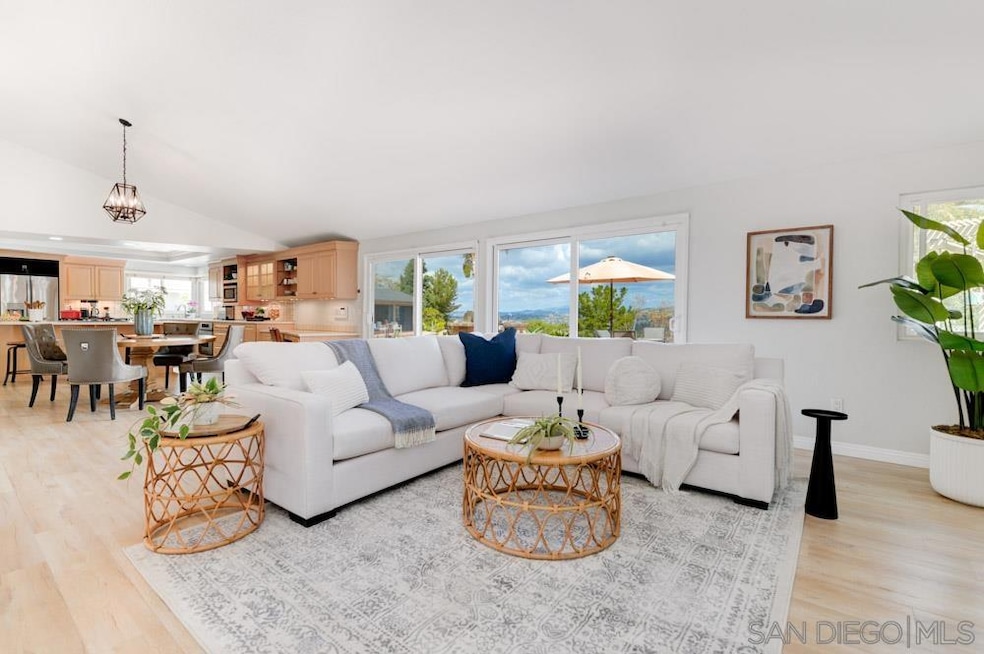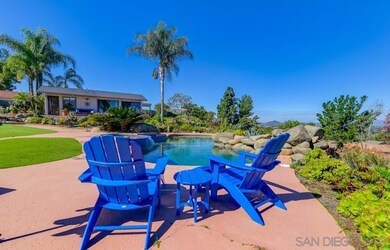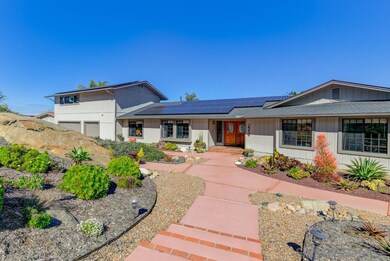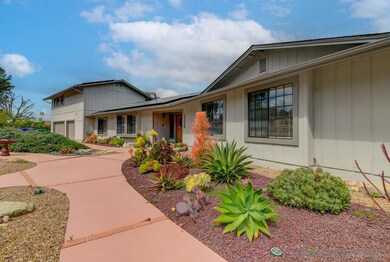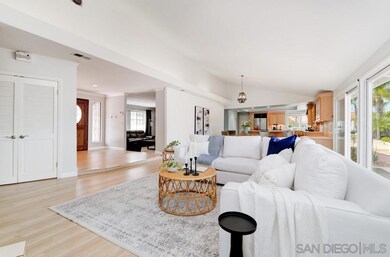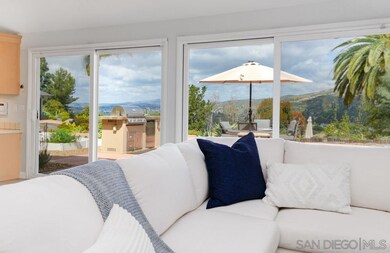
2559 Pence Dr El Cajon, CA 92019
Rancho Park NeighborhoodHighlights
- Detached Guest House
- Pebble Pool Finish
- Gated Parking
- Valhalla High Rated A
- Solar Power System
- Panoramic View
About This Home
As of April 2024Scenic Views in sought after Singing Hills! Gorgeous Executive Home with detached Guest House! No HOA here! Stylish countertops, luxury wood laminate & neutral paint colors make the perfect design blend! Single Level Living with Bonus Room above over-sized 3 Car Garage! Picturesque backyard lifestyle feels like Resort Living! Sparkling Pool & Spa, BBQ kitchen Island, peaceful sitting areas & play court make this party central when family & friends visit! Professionally designed landscape with fruit trees! 2020 New Roofs & Owned 18 kW Solar System with two Tesla Powerwall for peace of mind off-grid protection! No Electric Bill & Tesla car charger conveys too! Welcome home to this 5 BR 3.5 BA custom estate with endless mountain views! Easy Care drought tolerant landscape greets you as you arrive! Once inside you feel the Heart of this special Home…a grand Great Room with open Kitchen & large center island! Wait until you see the restful Master Suite Retreat with relaxing updated Spa Bath! It’s the perfect place to unwind after a busy day! The secondary bedrooms are spacious in size! Check out the huge Bonus Room above garage with separate entrance - Currently shown as a Work Out Gym - can be converted into an In-law or Teen Suite! Generous size Laundry Room with an abundant amount of storage too! The 1 Bd/1Ba detached Guest House is perfectly situated with private views! Play in your Backyard Oasis with multi sitting areas, resurfaced Pool & Spa, BBQ Island & firepit surrounded by lush landscaping. The lower yard has a 15’x20’ Storage Bldg and plenty of room for RV & toy parking with access via a gated driveway off Pansy Way cul-de-sac! Try out your green thumb in the many raised garden beds with plenty of room to roam & garden here! Minutes to Resort Hotels & Spas, Dining, Entertainment & Golf! Don’t let this Singing Hills GEM getaway!
Last Agent to Sell the Property
Realty Executives Dillon License #00993897 Listed on: 02/08/2024

Last Buyer's Agent
Anna Coles
Polaris Realty License #02045498
Home Details
Home Type
- Single Family
Est. Annual Taxes
- $13,737
Year Built
- Built in 1978
Lot Details
- 1.24 Acre Lot
- Property is Fully Fenced
- Gentle Sloping Lot
Parking
- 3 Car Direct Access Garage
- Front Facing Garage
- Two Garage Doors
- Garage Door Opener
- Driveway
- Gated Parking
- Guest Parking
- Uncovered Parking
Property Views
- Panoramic
- Mountain
Home Design
- Composition Roof
- Wood Siding
Interior Spaces
- 4,843 Sq Ft Home
- 1-Story Property
- Formal Entry
- Family Room with Fireplace
- Great Room
- Living Room
- Formal Dining Room
- Bonus Room
- Workshop
- Home Gym
Kitchen
- Breakfast Area or Nook
- Stove
- <<microwave>>
- Dishwasher
- Disposal
Bedrooms and Bathrooms
- 6 Bedrooms
- Retreat
Laundry
- Laundry Room
- Washer and Gas Dryer Hookup
Pool
- Pebble Pool Finish
- In Ground Pool
- Pool Equipment or Cover
Additional Homes
- Detached Guest House
- 532 SF Accessory Dwelling Unit
- Number of ADU Units: 1
- ADU built in 1980
- ADU includes 1 Bedroom and 1 Bathroom
- Kitchen Sink
- Separate access to accessory dwelling unit
- Entrance to ADU on street level
- ADU includes parking
Utilities
- Separate Water Meter
- Tankless Water Heater
- Gas Water Heater
- Septic System
Additional Features
- Solar Power System
- Outdoor Grill
Listing and Financial Details
- Assessor Parcel Number 515-100-75-00
Ownership History
Purchase Details
Purchase Details
Home Financials for this Owner
Home Financials are based on the most recent Mortgage that was taken out on this home.Purchase Details
Home Financials for this Owner
Home Financials are based on the most recent Mortgage that was taken out on this home.Purchase Details
Purchase Details
Home Financials for this Owner
Home Financials are based on the most recent Mortgage that was taken out on this home.Purchase Details
Purchase Details
Home Financials for this Owner
Home Financials are based on the most recent Mortgage that was taken out on this home.Purchase Details
Home Financials for this Owner
Home Financials are based on the most recent Mortgage that was taken out on this home.Purchase Details
Purchase Details
Purchase Details
Purchase Details
Purchase Details
Purchase Details
Purchase Details
Similar Homes in El Cajon, CA
Home Values in the Area
Average Home Value in this Area
Purchase History
| Date | Type | Sale Price | Title Company |
|---|---|---|---|
| Grant Deed | -- | None Listed On Document | |
| Grant Deed | $1,800,000 | Lawyers Title | |
| Grant Deed | $1,065,000 | Lawyers Title Company | |
| Interfamily Deed Transfer | -- | None Available | |
| Grant Deed | $720,000 | First American Title Company | |
| Trustee Deed | $735,000 | None Available | |
| Quit Claim Deed | -- | Southland Title Of San Diego | |
| Interfamily Deed Transfer | -- | Southland Title | |
| Interfamily Deed Transfer | -- | Southland Title | |
| Grant Deed | $1,075,000 | Chicago Title | |
| Interfamily Deed Transfer | -- | -- | |
| Interfamily Deed Transfer | -- | -- | |
| Interfamily Deed Transfer | -- | -- | |
| Interfamily Deed Transfer | -- | -- | |
| Interfamily Deed Transfer | -- | -- | |
| Grant Deed | $531,000 | Gateway Title Company | |
| Deed | $515,000 | -- | |
| Deed | $245,000 | -- |
Mortgage History
| Date | Status | Loan Amount | Loan Type |
|---|---|---|---|
| Previous Owner | $1,170,000 | New Conventional | |
| Previous Owner | $474,200 | New Conventional | |
| Previous Owner | $484,350 | New Conventional | |
| Previous Owner | $598,000 | Commercial | |
| Previous Owner | $600,000 | Commercial | |
| Previous Owner | $99,999 | Credit Line Revolving | |
| Previous Owner | $1,100,000 | Negative Amortization | |
| Previous Owner | $58,000 | Credit Line Revolving | |
| Previous Owner | $970,500 | Commercial | |
| Previous Owner | $752,500 | Commercial | |
| Closed | $200,000 | No Value Available |
Property History
| Date | Event | Price | Change | Sq Ft Price |
|---|---|---|---|---|
| 04/29/2024 04/29/24 | Sold | $1,800,000 | -8.9% | $372 / Sq Ft |
| 04/01/2024 04/01/24 | Pending | -- | -- | -- |
| 03/20/2024 03/20/24 | Price Changed | $1,975,000 | -8.0% | $408 / Sq Ft |
| 03/01/2024 03/01/24 | Price Changed | $2,147,000 | -2.3% | $443 / Sq Ft |
| 02/08/2024 02/08/24 | For Sale | $2,197,000 | +106.3% | $454 / Sq Ft |
| 11/07/2019 11/07/19 | Sold | $1,065,000 | -3.0% | $220 / Sq Ft |
| 10/16/2019 10/16/19 | Pending | -- | -- | -- |
| 08/25/2019 08/25/19 | For Sale | $1,098,000 | -- | $227 / Sq Ft |
Tax History Compared to Growth
Tax History
| Year | Tax Paid | Tax Assessment Tax Assessment Total Assessment is a certain percentage of the fair market value that is determined by local assessors to be the total taxable value of land and additions on the property. | Land | Improvement |
|---|---|---|---|---|
| 2024 | $13,737 | $1,141,892 | $482,490 | $659,402 |
| 2023 | $13,380 | $1,119,503 | $473,030 | $646,473 |
| 2022 | $13,170 | $1,097,553 | $463,755 | $633,798 |
| 2021 | $12,998 | $1,076,033 | $454,662 | $621,371 |
| 2020 | $12,846 | $1,065,000 | $450,000 | $615,000 |
| 2019 | $10,137 | $833,142 | $347,142 | $486,000 |
| 2018 | $9,972 | $816,807 | $340,336 | $476,471 |
| 2017 | $591 | $800,792 | $333,663 | $467,129 |
| 2016 | $9,442 | $785,091 | $327,121 | $457,970 |
| 2015 | $9,385 | $773,299 | $322,208 | $451,091 |
| 2014 | $9,200 | $758,152 | $315,897 | $442,255 |
Agents Affiliated with this Home
-
Scott Buckley

Seller's Agent in 2024
Scott Buckley
Realty Executives
(619) 772-1251
29 in this area
85 Total Sales
-
A
Buyer's Agent in 2024
Anna Coles
Polaris Realty
-
Allen Theweny

Buyer's Agent in 2024
Allen Theweny
Allen Theweny, Broker
(619) 995-5263
3 in this area
7 Total Sales
-
Lori Staehling

Seller's Agent in 2019
Lori Staehling
Berkshire Hathaway HomeService
(619) 559-5656
31 Total Sales
-
Nancy Jennings
N
Seller Co-Listing Agent in 2019
Nancy Jennings
Keller Williams Realty
(619) 218-3322
1 in this area
9 Total Sales
Map
Source: San Diego MLS
MLS Number: 240002836
APN: 515-100-75
- 2458 Pence Dr
- 1223 Burris Dr
- 2220 Vista Rodeo Dr
- 1050 Vista Sierra Dr
- 719 Singing Trails Dr
- 1475 Tina Ct
- 2552 Singing Vista Way
- 2409 Dehesa Rd
- 2710 Dehesa Rd
- 836 Vista Grande Rd
- 2057 Hidden Crest Dr
- 2282 Dehesa Rd
- 802 Vista Grande Rd
- 2050 Hidden Crest Dr
- 647 Crest Dr
- 2215 Euclid Ave
- 1526 Vista Vereda Unit 2
- 1658 Bartram Way
- 3177 Dehesa Rd
- 3171 Dehesa Rd Unit 3
