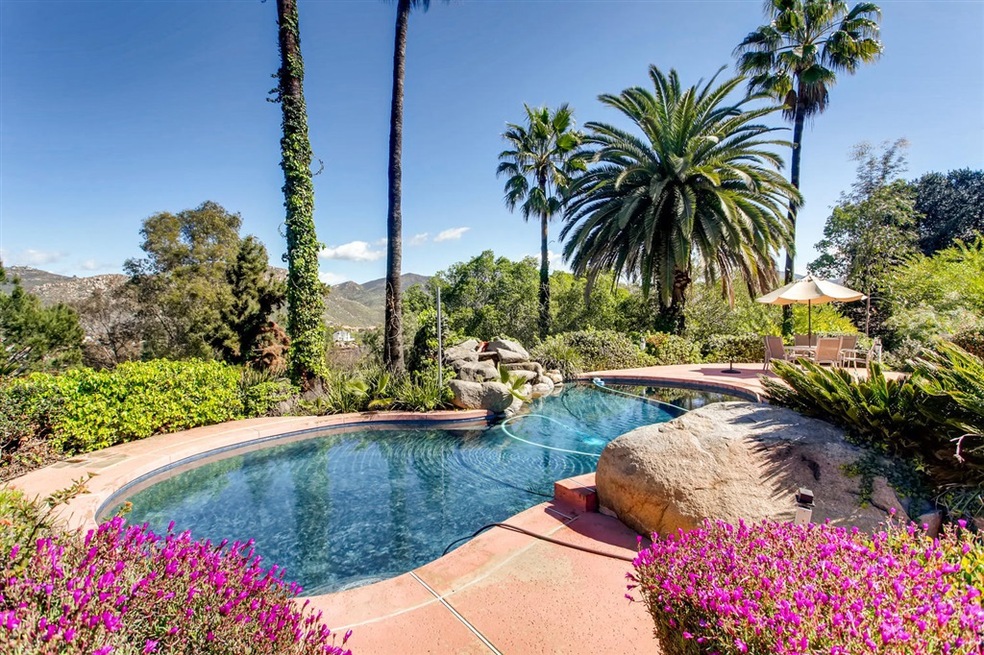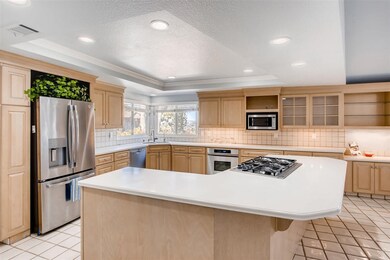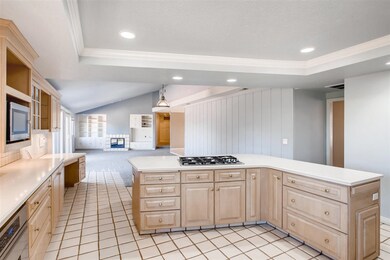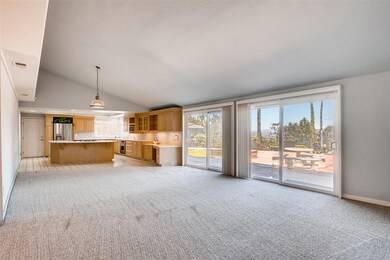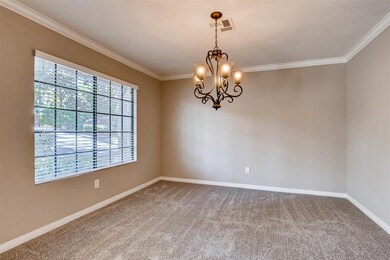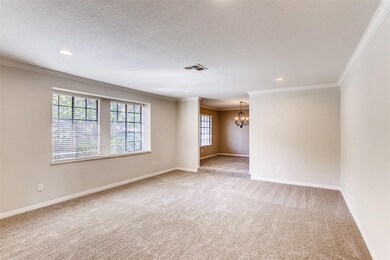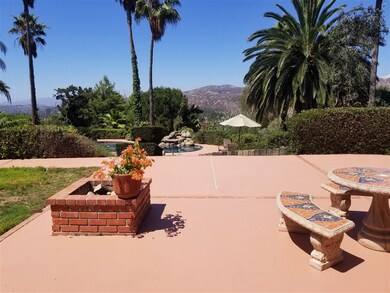
2559 Pence Dr El Cajon, CA 92019
Rancho Park NeighborhoodHighlights
- Parking available for a boat
- Guest House
- All Bedrooms Downstairs
- Valhalla High Rated A
- Black Bottom Pool
- Panoramic View
About This Home
As of April 2024Beautiful Singing Hills "View" Estate with Detached Guest House & Very Private Pool & Spa! Large Rooms throughout incl. a huge Bonus Room, New Carpeting, Zoned Heating & A/C Units, 6 Camera Video Surveillance System (On & Upgradeable to 16 cameras), an Over-Sized 3 Car Garage, Tile Roof, Rear Gated Driveway & 15 x 20' Storage Building great for RV, Boat, Desert Toys, or other Vehicle Parking. Recently Painted Exterior Building & Patios. An Ideal Home for your In-Home Business, or for Multi-Generations! The Private Setting & Views are among the best that you'll find! Have your own 9 Hole Putting Green...the concrete area behind the garage is a 9 hole putting green, just needs new turf installed, the holes are there with drain covers for safety. For your RV, Boat, Toys, or Work Vehicle(s) you'll love the Gated Lower Driveway and Storage Building, accessible at the end of Pansy Court. Be sure to check out the "Wood Look" lightweight tile roof! If you have doubts that it's tile and not wood, be sure to look closely at the spare tiles on the workbench in the garage! The Guest House has a Living Area, Bedroom & Bathroom with Shower, great for family, a BNB, or rent it out as an ADU with a few upgrades. Mostly though, it's hard to not just love the thought of coming home to this very comfortable home, private pool & spa, beautiful setting and awesome views! Priced to Sell - Seller is Offering a $25,000 Credit to Buyer for use towards your own personalization, repairs or upgrades with a Full Price Offer.. Neighborhoods: Singing Hills Equipment: Dryer,Garage Door Opener,Pool/Spa/Equipment, Washer Other Fees: 0 Sewer: Septic Installed Topography: GSL
Last Agent to Sell the Property
Berkshire Hathaway HomeService License #00685022 Listed on: 08/25/2019

Last Buyer's Agent
Berkshire Hathaway HomeService License #00685022 Listed on: 08/25/2019

Home Details
Home Type
- Single Family
Est. Annual Taxes
- $13,737
Year Built
- Built in 1978
Lot Details
- 1.24 Acre Lot
- Sprinkler System
Parking
- 3 Car Garage
- 10 Open Parking Spaces
- Parking Available
- Front Facing Garage
- Garage Door Opener
- Combination Of Materials Used In The Driveway
- Parking available for a boat
Property Views
- Panoramic
- Woods
- Mountain
- Pool
Home Design
- Split Level Home
- Concrete Roof
- Wood Siding
Interior Spaces
- 4,843 Sq Ft Home
- Built-In Features
- Cathedral Ceiling
- Ceiling Fan
- Formal Entry
- Family Room with Fireplace
- Sunken Living Room
- Dining Room
- Home Office
- Bonus Room
- Workshop
- Storage
- Attic Fan
Kitchen
- Walk-In Pantry
- Gas Range
- <<microwave>>
- Dishwasher
- Disposal
Flooring
- Carpet
- Laminate
- Tile
Bedrooms and Bathrooms
- 6 Bedrooms
- All Bedrooms Down
- Walk-In Closet
- Maid or Guest Quarters
Laundry
- Laundry Room
- Washer and Gas Dryer Hookup
Home Security
- Alarm System
- Termite Clearance
Pool
- Black Bottom Pool
- Heated In Ground Pool
- Heated Spa
- In Ground Spa
- Gas Heated Pool
Outdoor Features
- Concrete Porch or Patio
- Outdoor Storage
Additional Homes
- Guest House
Utilities
- Forced Air Zoned Heating and Cooling System
- Heating System Uses Natural Gas
- Underground Utilities
- Tankless Water Heater
- Hot Water Circulator
- Cable TV Available
Listing and Financial Details
- Assessor Parcel Number 5151007500
Ownership History
Purchase Details
Purchase Details
Home Financials for this Owner
Home Financials are based on the most recent Mortgage that was taken out on this home.Purchase Details
Home Financials for this Owner
Home Financials are based on the most recent Mortgage that was taken out on this home.Purchase Details
Purchase Details
Home Financials for this Owner
Home Financials are based on the most recent Mortgage that was taken out on this home.Purchase Details
Purchase Details
Home Financials for this Owner
Home Financials are based on the most recent Mortgage that was taken out on this home.Purchase Details
Home Financials for this Owner
Home Financials are based on the most recent Mortgage that was taken out on this home.Purchase Details
Purchase Details
Purchase Details
Purchase Details
Purchase Details
Purchase Details
Purchase Details
Similar Homes in the area
Home Values in the Area
Average Home Value in this Area
Purchase History
| Date | Type | Sale Price | Title Company |
|---|---|---|---|
| Grant Deed | -- | None Listed On Document | |
| Grant Deed | $1,800,000 | Lawyers Title | |
| Grant Deed | $1,065,000 | Lawyers Title Company | |
| Interfamily Deed Transfer | -- | None Available | |
| Grant Deed | $720,000 | First American Title Company | |
| Trustee Deed | $735,000 | None Available | |
| Quit Claim Deed | -- | Southland Title Of San Diego | |
| Interfamily Deed Transfer | -- | Southland Title | |
| Interfamily Deed Transfer | -- | Southland Title | |
| Grant Deed | $1,075,000 | Chicago Title | |
| Interfamily Deed Transfer | -- | -- | |
| Interfamily Deed Transfer | -- | -- | |
| Interfamily Deed Transfer | -- | -- | |
| Interfamily Deed Transfer | -- | -- | |
| Interfamily Deed Transfer | -- | -- | |
| Grant Deed | $531,000 | Gateway Title Company | |
| Deed | $515,000 | -- | |
| Deed | $245,000 | -- |
Mortgage History
| Date | Status | Loan Amount | Loan Type |
|---|---|---|---|
| Previous Owner | $1,170,000 | New Conventional | |
| Previous Owner | $474,200 | New Conventional | |
| Previous Owner | $484,350 | New Conventional | |
| Previous Owner | $598,000 | Commercial | |
| Previous Owner | $600,000 | Commercial | |
| Previous Owner | $99,999 | Credit Line Revolving | |
| Previous Owner | $1,100,000 | Negative Amortization | |
| Previous Owner | $58,000 | Credit Line Revolving | |
| Previous Owner | $970,500 | Commercial | |
| Previous Owner | $752,500 | Commercial | |
| Closed | $200,000 | No Value Available |
Property History
| Date | Event | Price | Change | Sq Ft Price |
|---|---|---|---|---|
| 04/29/2024 04/29/24 | Sold | $1,800,000 | -8.9% | $372 / Sq Ft |
| 04/01/2024 04/01/24 | Pending | -- | -- | -- |
| 03/20/2024 03/20/24 | Price Changed | $1,975,000 | -8.0% | $408 / Sq Ft |
| 03/01/2024 03/01/24 | Price Changed | $2,147,000 | -2.3% | $443 / Sq Ft |
| 02/08/2024 02/08/24 | For Sale | $2,197,000 | +106.3% | $454 / Sq Ft |
| 11/07/2019 11/07/19 | Sold | $1,065,000 | -3.0% | $220 / Sq Ft |
| 10/16/2019 10/16/19 | Pending | -- | -- | -- |
| 08/25/2019 08/25/19 | For Sale | $1,098,000 | -- | $227 / Sq Ft |
Tax History Compared to Growth
Tax History
| Year | Tax Paid | Tax Assessment Tax Assessment Total Assessment is a certain percentage of the fair market value that is determined by local assessors to be the total taxable value of land and additions on the property. | Land | Improvement |
|---|---|---|---|---|
| 2024 | $13,737 | $1,141,892 | $482,490 | $659,402 |
| 2023 | $13,380 | $1,119,503 | $473,030 | $646,473 |
| 2022 | $13,170 | $1,097,553 | $463,755 | $633,798 |
| 2021 | $12,998 | $1,076,033 | $454,662 | $621,371 |
| 2020 | $12,846 | $1,065,000 | $450,000 | $615,000 |
| 2019 | $10,137 | $833,142 | $347,142 | $486,000 |
| 2018 | $9,972 | $816,807 | $340,336 | $476,471 |
| 2017 | $591 | $800,792 | $333,663 | $467,129 |
| 2016 | $9,442 | $785,091 | $327,121 | $457,970 |
| 2015 | $9,385 | $773,299 | $322,208 | $451,091 |
| 2014 | $9,200 | $758,152 | $315,897 | $442,255 |
Agents Affiliated with this Home
-
Scott Buckley

Seller's Agent in 2024
Scott Buckley
Realty Executives
(619) 772-1251
30 in this area
86 Total Sales
-
A
Buyer's Agent in 2024
Anna Coles
Polaris Realty
-
Allen Theweny

Buyer's Agent in 2024
Allen Theweny
Allen Theweny, Broker
(619) 995-5263
3 in this area
7 Total Sales
-
Lori Staehling

Seller's Agent in 2019
Lori Staehling
Berkshire Hathaway HomeService
(619) 559-5656
31 Total Sales
-
Nancy Jennings
N
Seller Co-Listing Agent in 2019
Nancy Jennings
Keller Williams Realty
(619) 218-3322
1 in this area
9 Total Sales
Map
Source: California Regional Multiple Listing Service (CRMLS)
MLS Number: 190047400
APN: 515-100-75
- 2458 Pence Dr
- 1223 Burris Dr
- 2220 Vista Rodeo Dr
- 1050 Vista Sierra Dr
- 719 Singing Trails Dr
- 1475 Tina Ct
- 2552 Singing Vista Way
- 2409 Dehesa Rd
- 2710 Dehesa Rd
- 836 Vista Grande Rd
- 2057 Hidden Crest Dr
- 2282 Dehesa Rd
- 802 Vista Grande Rd
- 2050 Hidden Crest Dr
- 647 Crest Dr
- 2215 Euclid Ave
- 1526 Vista Vereda Unit 2
- 1658 Bartram Way
- 3177 Dehesa Rd
- 3171 Dehesa Rd Unit 3
