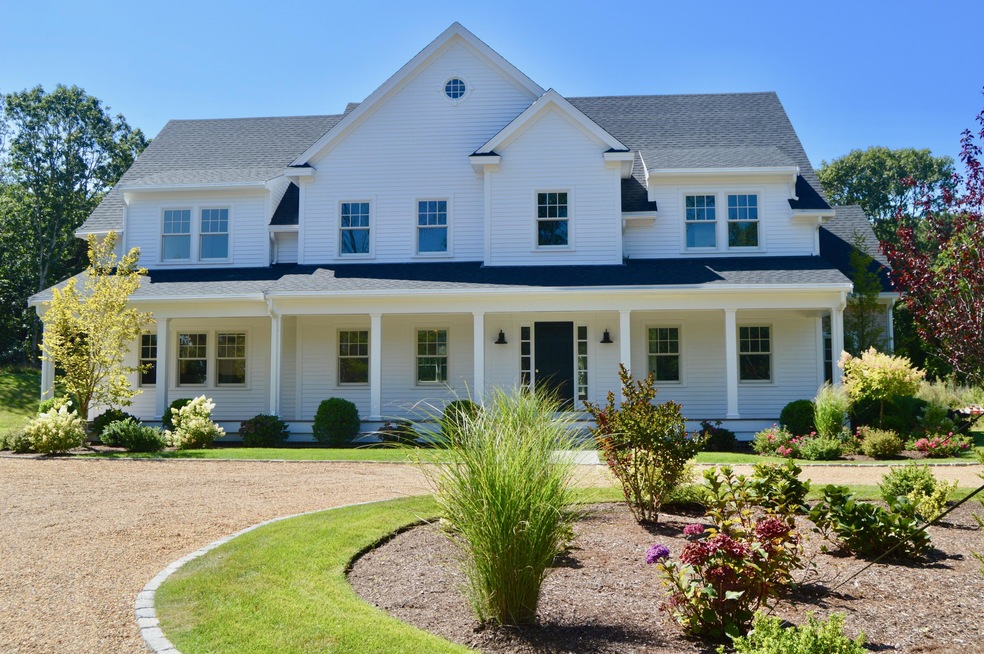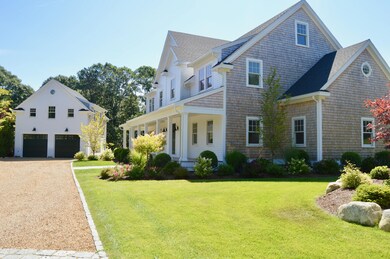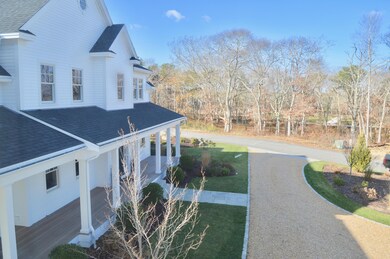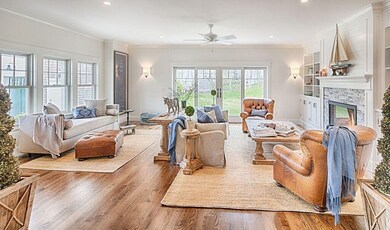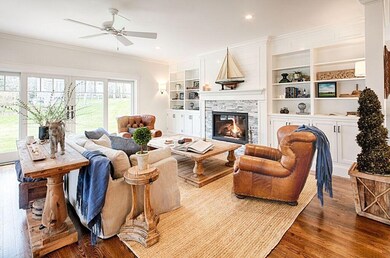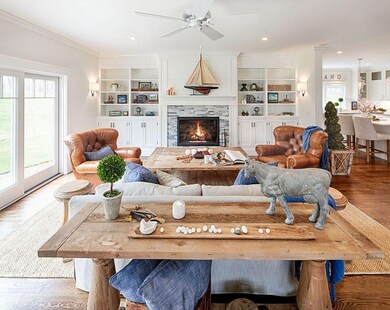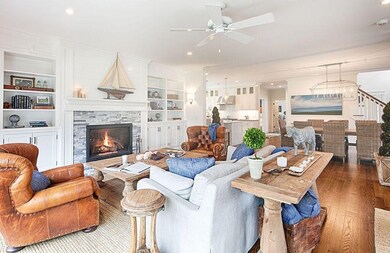
256 Edgartown-Vineyard Haven Rd Edgartown, MA 02539
Edgartown NeighborhoodHighlights
- Colonial Architecture
- 1 Fireplace
- No HOA
- Wood Flooring
- Private Yard
- Cul-De-Sac
About This Home
As of April 2020New construction, 4,304 sq. feet of custom designed living on the Jordan Way, neighboring the Edgartown Historic District. An open floor plan features a kitchen, dining/living room with fireplace overlooking the outdoor area. The first floor has a mudroom with laundry, home office and first floor master suite. The second floor has three en-suite bedrooms. There is a detached two garage with a downstairs half bath and full bath and bedroom upstairs. Professional landscaping adds to the character of this property. Listing price includes a credit of $15,000 towards completion of the second floor master closet and second floor guest bedroom to the far right so that buyer can have input on closet design; or buyer can elect to take a $15,000 credit and work with their own designer. Seller is extending a combined $7,500 allowance to buyer towards the purchase of lighting fixtures for the foyer and dining area. In addition seller will have a licensed electrician install said fixtures if fixtures are provided prior to closing The backyard offers plenty of ROOM FOR A POOL.
Last Agent to Sell the Property
Michele Casavant
Vineyard Village Realty License #448011717 Listed on: 07/16/2017
Last Buyer's Agent
Non Member
mv.unknownoffice License #0
Home Details
Home Type
- Single Family
Est. Annual Taxes
- $2,443
Year Built
- Built in 2017
Lot Details
- 0.5 Acre Lot
- Property fronts a private road
- Cul-De-Sac
- Paved or Partially Paved Lot
- Sprinkler System
- Private Yard
- Property is zoned R20
Parking
- 2 Car Garage
- Off-Street Parking
Home Design
- Colonial Architecture
- Asphalt Roof
- Shingle Siding
- Clapboard
Interior Spaces
- 4,300 Sq Ft Home
- 2-Story Property
- Living Quarters
- 1 Fireplace
Flooring
- Wood
- Tile
Bedrooms and Bathrooms
- 5 Bedrooms
Outdoor Features
- Outdoor Shower
- Porch
Utilities
- Forced Air Heating and Cooling System
- Liquid Propane Gas Water Heater
Listing and Financial Details
- Assessor Parcel Number 29 A 97 2
Community Details
Overview
- No Home Owners Association
Recreation
- Bike Trail
Ownership History
Purchase Details
Home Financials for this Owner
Home Financials are based on the most recent Mortgage that was taken out on this home.Similar Homes in Edgartown, MA
Home Values in the Area
Average Home Value in this Area
Purchase History
| Date | Type | Sale Price | Title Company |
|---|---|---|---|
| Not Resolvable | $1,625,000 | -- |
Mortgage History
| Date | Status | Loan Amount | Loan Type |
|---|---|---|---|
| Previous Owner | $500,000 | Commercial | |
| Previous Owner | $200,000 | Commercial |
Property History
| Date | Event | Price | Change | Sq Ft Price |
|---|---|---|---|---|
| 04/10/2020 04/10/20 | Sold | $2,466,000 | -10.3% | $719 / Sq Ft |
| 08/21/2019 08/21/19 | Sold | $2,750,000 | +4.8% | $640 / Sq Ft |
| 07/29/2019 07/29/19 | Pending | -- | -- | -- |
| 07/23/2019 07/23/19 | Pending | -- | -- | -- |
| 06/28/2019 06/28/19 | For Sale | $2,625,000 | -2.6% | $765 / Sq Ft |
| 07/16/2017 07/16/17 | For Sale | $2,695,000 | -- | $627 / Sq Ft |
Tax History Compared to Growth
Tax History
| Year | Tax Paid | Tax Assessment Tax Assessment Total Assessment is a certain percentage of the fair market value that is determined by local assessors to be the total taxable value of land and additions on the property. | Land | Improvement |
|---|---|---|---|---|
| 2025 | $4,999 | $1,886,400 | $355,100 | $1,531,300 |
| 2024 | $4,908 | $1,924,900 | $355,100 | $1,569,800 |
| 2023 | $4,795 | $1,902,700 | $332,900 | $1,569,800 |
| 2022 | $5,171 | $1,706,600 | $308,400 | $1,398,200 |
| 2021 | $5,167 | $1,575,200 | $308,400 | $1,266,800 |
| 2020 | $3,717 | $1,109,600 | $308,400 | $801,200 |
| 2019 | $4,294 | $1,109,600 | $308,400 | $801,200 |
| 2018 | $4,461 | $1,109,600 | $308,400 | $801,200 |
| 2017 | $4,119 | $1,160,200 | $329,400 | $830,800 |
| 2016 | $4,200 | $1,160,200 | $329,400 | $830,800 |
| 2015 | $4,026 | $1,160,200 | $329,400 | $830,800 |
Agents Affiliated with this Home
-
M
Seller's Agent in 2020
Michele Casavant
Vineyard Village Realty
-
T
Buyer's Agent in 2020
Trish Lyman
Point B Realty
-
N
Buyer's Agent in 2019
Non Member
mv.unknownoffice
Map
Source: Martha's Vineyard MLS
MLS Number: 21713940
APN: EDGA-000021-000034-000001
- 24 Dark Woods Rd
- 17 Oakdale Dr
- 14 Trapps Pond Rd
- 11 Bernard Way
- 43C Dark Woods Rd
- 21 Clay Pit Rd
- 26 Curtis Ln
- 7 Clark Dr
- 15 & 27 Pennywise Path
- 23 Pinehurst Rd
- 1 Louis Field Rd
- 76 Norton Orchard Rd
- 2 Orchard Ln
- 5 Louis Field Rd
- 56 Robinson Rd
- 32 Norton Orchard Rd
- 15 Jernegan Pond Rd
- 11 Huckleberry Hill Ln
