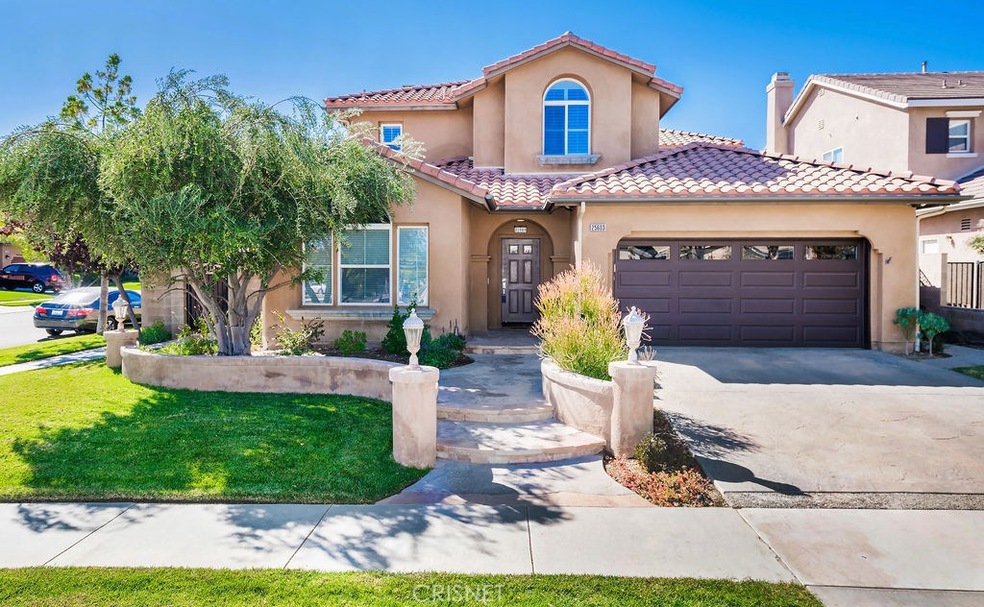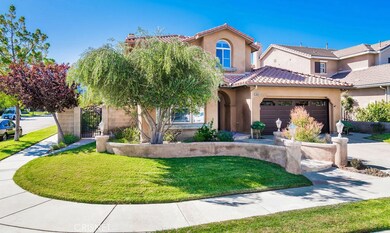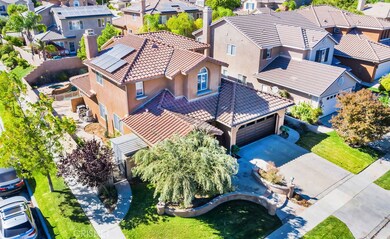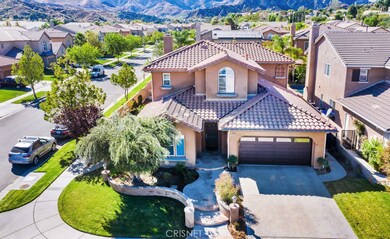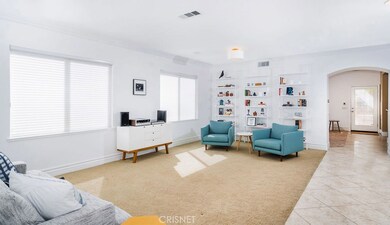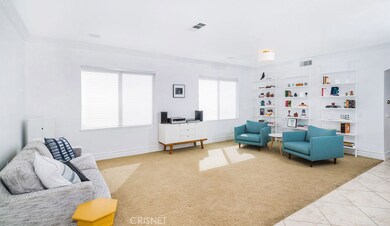
25603 Gale Dr Stevenson Ranch, CA 91381
Highlights
- Private Pool
- Primary Bedroom Suite
- Loft
- Pico Canyon Elementary School Rated A
- Main Floor Bedroom
- Corner Lot
About This Home
As of December 2019Look no further.... Beautiful Stevenson Ranch POOL home on a private corner lot with four bedrooms, three baths and an office. This home checks all of the boxes. Open and airy, the main floor is perfect for entertaining with a huge formal living and dining space as well as the open concept kitchen and family room with fireplace. The chef in the family will delight with an eat in kitchen featuring newer stainless steel appliances, large center island, walk in pantry, and abundant counter space with granite surfaces, all peering out to the pool and freshly landscaped rear yard. Hosting guests longer is no problem with a full bedroom and bathroom downstairs, and a bonus room suitable for play, gym, or office. Upstairs three more bedrooms and a loft space with built in desk and cabinets. Master Suite with separate shower and soaking tub, walk in closet, and his and her vanities. Secondary bedrooms up are both generously sized. Backyard is an oasis with a sparkling pebble tech pool and spa with cascading waterfall, grass area, solid patio cover spaning the rear of the home and an outdoor kitchen space. Modern finishes and fixtures, two newer 4 ton a/c units and heaters, fully paid off solar lease. Do not miss this home! Make it yours in time for the holidays!
Last Agent to Sell the Property
RE/MAX of Santa Clarita License #01022836 Listed on: 11/01/2019

Home Details
Home Type
- Single Family
Est. Annual Taxes
- $14,656
Year Built
- Built in 2003
Lot Details
- 6,981 Sq Ft Lot
- Corner Lot
- Back Yard
- Property is zoned LCA25*
HOA Fees
- $25 Monthly HOA Fees
Parking
- 2 Car Attached Garage
Interior Spaces
- 2,945 Sq Ft Home
- Family Room with Fireplace
- Living Room
- Home Office
- Loft
- Neighborhood Views
- Laundry Room
Bedrooms and Bathrooms
- 4 Bedrooms | 1 Main Level Bedroom
- Primary Bedroom Suite
- 3 Full Bathrooms
Pool
- Private Pool
- Spa
Additional Features
- Exterior Lighting
- Central Heating and Cooling System
Community Details
- Stevenson Ranch HOA, Phone Number (661) 294-5270
- Euclid HOA
Listing and Financial Details
- Tax Lot 99
- Tax Tract Number 33608
- Assessor Parcel Number 2826159042
Ownership History
Purchase Details
Home Financials for this Owner
Home Financials are based on the most recent Mortgage that was taken out on this home.Purchase Details
Home Financials for this Owner
Home Financials are based on the most recent Mortgage that was taken out on this home.Purchase Details
Home Financials for this Owner
Home Financials are based on the most recent Mortgage that was taken out on this home.Purchase Details
Home Financials for this Owner
Home Financials are based on the most recent Mortgage that was taken out on this home.Purchase Details
Home Financials for this Owner
Home Financials are based on the most recent Mortgage that was taken out on this home.Purchase Details
Purchase Details
Home Financials for this Owner
Home Financials are based on the most recent Mortgage that was taken out on this home.Similar Homes in the area
Home Values in the Area
Average Home Value in this Area
Purchase History
| Date | Type | Sale Price | Title Company |
|---|---|---|---|
| Grant Deed | $840,000 | Ticor Title Company Of Ca | |
| Interfamily Deed Transfer | -- | None Available | |
| Grant Deed | $814,000 | Orange Coast Title Company | |
| Interfamily Deed Transfer | -- | Lawyers Title | |
| Interfamily Deed Transfer | -- | -- | |
| Interfamily Deed Transfer | -- | -- | |
| Grant Deed | $434,000 | North American Title Co |
Mortgage History
| Date | Status | Loan Amount | Loan Type |
|---|---|---|---|
| Open | $823,600 | VA | |
| Closed | $811,631 | VA | |
| Previous Owner | $651,200 | New Conventional | |
| Previous Owner | $250,000 | Credit Line Revolving | |
| Previous Owner | $145,600 | New Conventional | |
| Previous Owner | $210,450 | New Conventional | |
| Previous Owner | $226,000 | New Conventional | |
| Previous Owner | $100,000 | Credit Line Revolving | |
| Previous Owner | $100,000 | Credit Line Revolving | |
| Previous Owner | $260,000 | Purchase Money Mortgage | |
| Previous Owner | $43,500 | Credit Line Revolving |
Property History
| Date | Event | Price | Change | Sq Ft Price |
|---|---|---|---|---|
| 12/11/2019 12/11/19 | Sold | $840,000 | +1.8% | $285 / Sq Ft |
| 11/02/2019 11/02/19 | Pending | -- | -- | -- |
| 11/01/2019 11/01/19 | For Sale | $825,000 | +1.4% | $280 / Sq Ft |
| 03/01/2018 03/01/18 | Sold | $814,000 | 0.0% | $276 / Sq Ft |
| 01/15/2018 01/15/18 | Pending | -- | -- | -- |
| 11/27/2017 11/27/17 | Price Changed | $814,100 | -1.9% | $276 / Sq Ft |
| 11/21/2017 11/21/17 | Price Changed | $829,500 | 0.0% | $282 / Sq Ft |
| 11/20/2017 11/20/17 | Price Changed | $829,900 | +1.2% | $282 / Sq Ft |
| 11/18/2017 11/18/17 | Price Changed | $819,900 | 0.0% | $278 / Sq Ft |
| 11/18/2017 11/18/17 | For Sale | $819,900 | -1.2% | $278 / Sq Ft |
| 11/15/2017 11/15/17 | Pending | -- | -- | -- |
| 10/28/2017 10/28/17 | For Sale | $829,900 | -- | $282 / Sq Ft |
Tax History Compared to Growth
Tax History
| Year | Tax Paid | Tax Assessment Tax Assessment Total Assessment is a certain percentage of the fair market value that is determined by local assessors to be the total taxable value of land and additions on the property. | Land | Improvement |
|---|---|---|---|---|
| 2024 | $14,656 | $900,645 | $513,261 | $387,384 |
| 2023 | $14,208 | $882,987 | $503,198 | $379,789 |
| 2022 | $13,933 | $865,675 | $493,332 | $372,343 |
| 2021 | $13,788 | $848,702 | $483,659 | $365,043 |
| 2019 | $13,260 | $830,280 | $485,724 | $344,556 |
| 2018 | $10,507 | $604,012 | $217,419 | $386,593 |
| 2016 | $9,991 | $580,559 | $208,977 | $371,582 |
| 2015 | $9,819 | $571,839 | $205,838 | $366,001 |
| 2014 | $9,533 | $560,638 | $201,806 | $358,832 |
Agents Affiliated with this Home
-
Kathy Watterson

Seller's Agent in 2019
Kathy Watterson
RE/MAX
(661) 284-5066
7 in this area
271 Total Sales
-
Daniel J. Walsh

Seller Co-Listing Agent in 2019
Daniel J. Walsh
RE/MAX
(661) 312-5842
2 in this area
96 Total Sales
-
Stephanie Dimakides

Buyer's Agent in 2019
Stephanie Dimakides
Coldwell Banker Realty
(818) 321-2320
72 Total Sales
-

Seller's Agent in 2018
Anna Amy
Anna Amy, Broker
(310) 738-2822
Map
Source: California Regional Multiple Listing Service (CRMLS)
MLS Number: SR19255360
APN: 2826-159-042
- 25132 Steinbeck Ave Unit F
- 25120 Steinbeck Ave Unit A
- 25214 Steinbeck Ave Unit H
- 25214 Steinbeck Ave Unit G
- 25216 Steinbeck Ave Unit F
- 26973 Prospector Rd Unit 204
- 26973 Prospector Rd Unit 203
- 27762 Lens Way
- 27245 Red Willow Ct
- 26931 Goldfinch Ln
- 26729 Greylock Ln Unit 301
- 27216 Coyote Bush Ct
- 27468 Pioneer Ct
- 26976 Prospector Rd Unit 201
- 26976 Prospector Rd Unit 205
- 27422 Pioneer Ct
- 25102 Goodrich Ct
- 25218 Steinbeck Ave Unit G
- 25830 Browning Place
- 25841 Blake Ct
