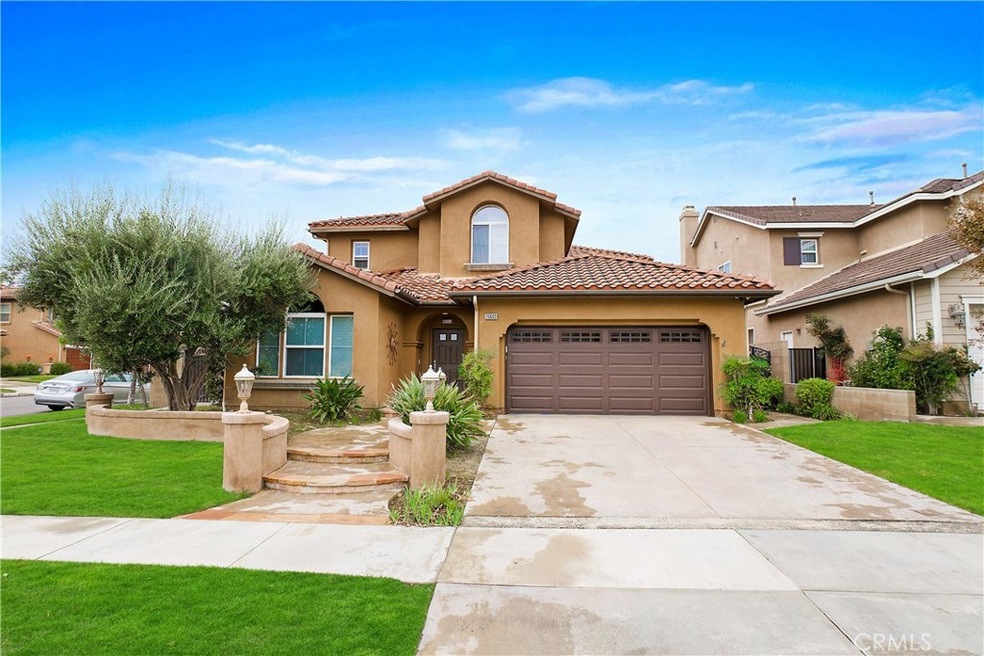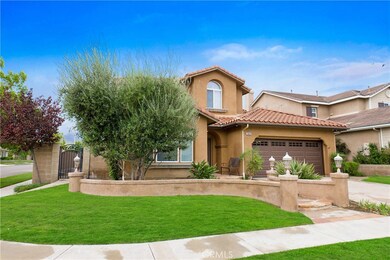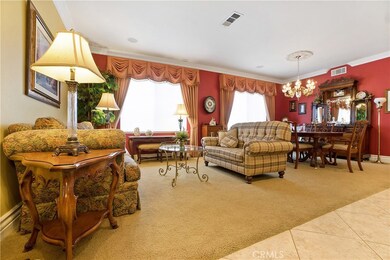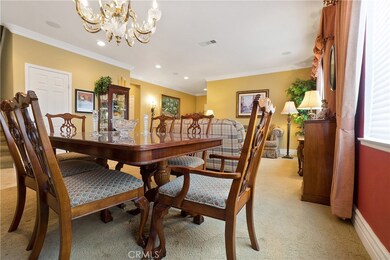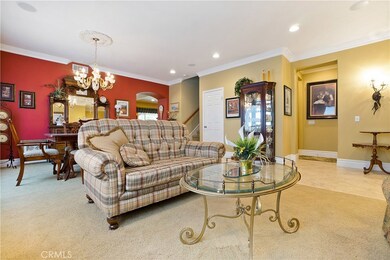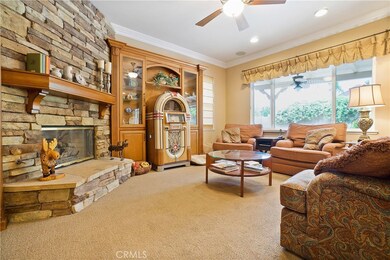
25603 Gale Dr Stevenson Ranch, CA 91381
Highlights
- Primary Bedroom Suite
- Main Floor Bedroom
- No HOA
- Pico Canyon Elementary School Rated A
- Loft
- Neighborhood Views
About This Home
As of December 2019Welcome home to this light and bright gorgeous 4 bedroom 3 bath home in the prestigious Stevenson Ranch community, offering an open and airy floor plan for today's modern lifestyle. Leading out to the covered patio is a beautiful professionally landscaped private back yard, wonderful for entertaining with beautiful saltwater pool with water falll and hot tub and built-in grill. (Seller has fence to put around pool for protection for young children) Granite counter tops in cooks dream kitchen with Microwave/confection oven and a large oven for holiday entertaining. Kitchen island with an abundance of storage space. This floor plan puts the focus on family and friends when entertaining and a cozy family room with stone fireplace and 2 custom built entertainment centers. Downstairs bedroom and full bath. They added a room which is permitted and serves as an office/den or play area for children, with an under the stairs storage closet. Sellers have had this home since it was built and they are downsizing. They have put so many upgrades into this lovely home, that you will recognize not only the investment, but the heart and soul and love they have given this lovely home. Tankless Water heater, solar panels are pre-paid. Loft upstairs with Den/Office, downstairs. Whole house fan in attic. Walk in closet is 10' x 8'. Kitchen pantry 6' x 8'. They are leaving their built-in tv in the entertainment center in family room. This is a must see. PlEASE CALL or text BROKER..
Last Agent to Sell the Property
Anna Amy
Anna Amy, Broker License #01462435 Listed on: 10/28/2017
Home Details
Home Type
- Single Family
Est. Annual Taxes
- $14,656
Year Built
- Built in 2003
Lot Details
- 6,982 Sq Ft Lot
- Landscaped
- Back and Front Yard
Parking
- 2 Car Garage
Interior Spaces
- 2,945 Sq Ft Home
- Formal Entry
- Family Room with Fireplace
- Living Room
- Home Office
- Loft
- Neighborhood Views
- Walk-In Pantry
- Laundry Room
Bedrooms and Bathrooms
- 4 Bedrooms | 1 Main Level Bedroom
- Primary Bedroom Suite
- Walk-In Closet
- 3 Full Bathrooms
Additional Features
- Exterior Lighting
- Zoned Cooling
Listing and Financial Details
- Tax Lot 99
- Tax Tract Number 33608
- Assessor Parcel Number 2826159042
Community Details
Overview
- No Home Owners Association
- Crescent Moon Subdivision
Recreation
- Community Pool
Ownership History
Purchase Details
Home Financials for this Owner
Home Financials are based on the most recent Mortgage that was taken out on this home.Purchase Details
Home Financials for this Owner
Home Financials are based on the most recent Mortgage that was taken out on this home.Purchase Details
Home Financials for this Owner
Home Financials are based on the most recent Mortgage that was taken out on this home.Purchase Details
Home Financials for this Owner
Home Financials are based on the most recent Mortgage that was taken out on this home.Purchase Details
Home Financials for this Owner
Home Financials are based on the most recent Mortgage that was taken out on this home.Purchase Details
Purchase Details
Home Financials for this Owner
Home Financials are based on the most recent Mortgage that was taken out on this home.Similar Homes in the area
Home Values in the Area
Average Home Value in this Area
Purchase History
| Date | Type | Sale Price | Title Company |
|---|---|---|---|
| Grant Deed | $840,000 | Ticor Title Company Of Ca | |
| Interfamily Deed Transfer | -- | None Available | |
| Grant Deed | $814,000 | Orange Coast Title Company | |
| Interfamily Deed Transfer | -- | Lawyers Title | |
| Interfamily Deed Transfer | -- | -- | |
| Interfamily Deed Transfer | -- | -- | |
| Grant Deed | $434,000 | North American Title Co |
Mortgage History
| Date | Status | Loan Amount | Loan Type |
|---|---|---|---|
| Open | $823,600 | VA | |
| Closed | $811,631 | VA | |
| Previous Owner | $651,200 | New Conventional | |
| Previous Owner | $250,000 | Credit Line Revolving | |
| Previous Owner | $145,600 | New Conventional | |
| Previous Owner | $210,450 | New Conventional | |
| Previous Owner | $226,000 | New Conventional | |
| Previous Owner | $100,000 | Credit Line Revolving | |
| Previous Owner | $100,000 | Credit Line Revolving | |
| Previous Owner | $260,000 | Purchase Money Mortgage | |
| Previous Owner | $43,500 | Credit Line Revolving |
Property History
| Date | Event | Price | Change | Sq Ft Price |
|---|---|---|---|---|
| 12/11/2019 12/11/19 | Sold | $840,000 | +1.8% | $285 / Sq Ft |
| 11/02/2019 11/02/19 | Pending | -- | -- | -- |
| 11/01/2019 11/01/19 | For Sale | $825,000 | +1.4% | $280 / Sq Ft |
| 03/01/2018 03/01/18 | Sold | $814,000 | 0.0% | $276 / Sq Ft |
| 01/15/2018 01/15/18 | Pending | -- | -- | -- |
| 11/27/2017 11/27/17 | Price Changed | $814,100 | -1.9% | $276 / Sq Ft |
| 11/21/2017 11/21/17 | Price Changed | $829,500 | 0.0% | $282 / Sq Ft |
| 11/20/2017 11/20/17 | Price Changed | $829,900 | +1.2% | $282 / Sq Ft |
| 11/18/2017 11/18/17 | Price Changed | $819,900 | 0.0% | $278 / Sq Ft |
| 11/18/2017 11/18/17 | For Sale | $819,900 | -1.2% | $278 / Sq Ft |
| 11/15/2017 11/15/17 | Pending | -- | -- | -- |
| 10/28/2017 10/28/17 | For Sale | $829,900 | -- | $282 / Sq Ft |
Tax History Compared to Growth
Tax History
| Year | Tax Paid | Tax Assessment Tax Assessment Total Assessment is a certain percentage of the fair market value that is determined by local assessors to be the total taxable value of land and additions on the property. | Land | Improvement |
|---|---|---|---|---|
| 2024 | $14,656 | $900,645 | $513,261 | $387,384 |
| 2023 | $14,208 | $882,987 | $503,198 | $379,789 |
| 2022 | $13,933 | $865,675 | $493,332 | $372,343 |
| 2021 | $13,788 | $848,702 | $483,659 | $365,043 |
| 2019 | $13,260 | $830,280 | $485,724 | $344,556 |
| 2018 | $10,507 | $604,012 | $217,419 | $386,593 |
| 2016 | $9,991 | $580,559 | $208,977 | $371,582 |
| 2015 | $9,819 | $571,839 | $205,838 | $366,001 |
| 2014 | $9,533 | $560,638 | $201,806 | $358,832 |
Agents Affiliated with this Home
-
Kathy Watterson

Seller's Agent in 2019
Kathy Watterson
RE/MAX
(661) 284-5066
7 in this area
271 Total Sales
-
Daniel J. Walsh

Seller Co-Listing Agent in 2019
Daniel J. Walsh
RE/MAX
(661) 312-5842
2 in this area
96 Total Sales
-
Stephanie Dimakides

Buyer's Agent in 2019
Stephanie Dimakides
Coldwell Banker Realty
(818) 321-2320
72 Total Sales
-

Seller's Agent in 2018
Anna Amy
Anna Amy, Broker
(310) 738-2822
Map
Source: California Regional Multiple Listing Service (CRMLS)
MLS Number: CV17246330
APN: 2826-159-042
- 25132 Steinbeck Ave Unit F
- 25212 Carson Way
- 25120 Steinbeck Ave Unit A
- 25214 Steinbeck Ave Unit H
- 25214 Steinbeck Ave Unit G
- 25216 Steinbeck Ave Unit F
- 26973 Prospector Rd Unit 204
- 26973 Prospector Rd Unit 203
- 27762 Lens Way
- 27245 Red Willow Ct
- 26931 Goldfinch Ln
- 26729 Greylock Ln Unit 301
- 27216 Coyote Bush Ct
- 27468 Pioneer Ct
- 26976 Prospector Rd Unit 201
- 26976 Prospector Rd Unit 205
- 27422 Pioneer Ct
- 25102 Goodrich Ct
- 25218 Steinbeck Ave Unit G
- 25830 Browning Place
