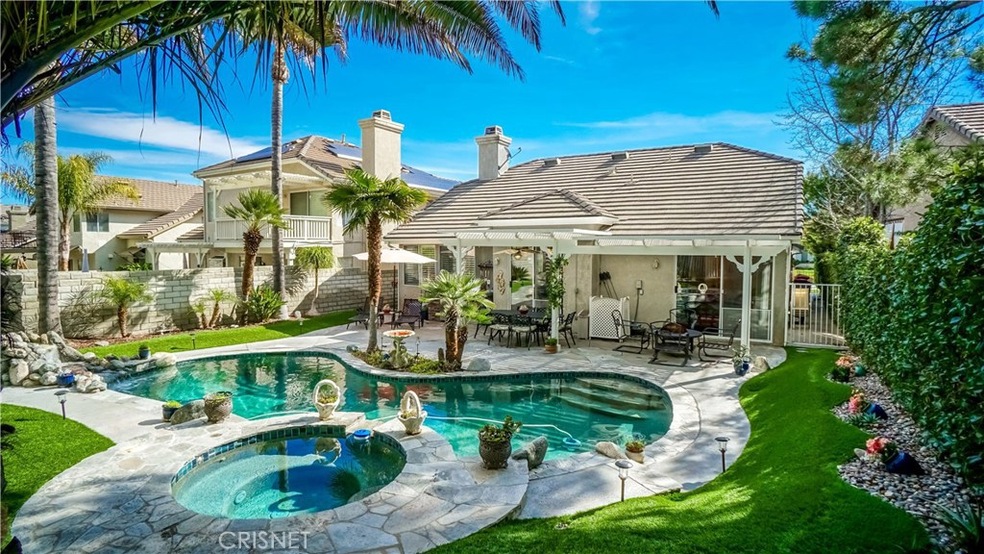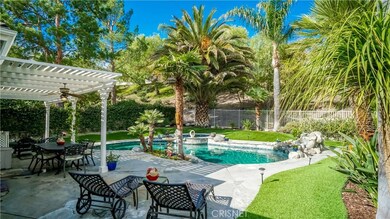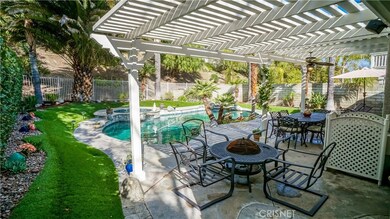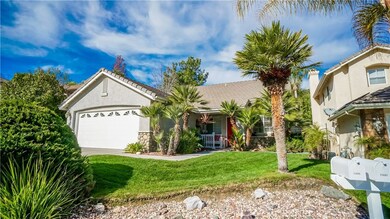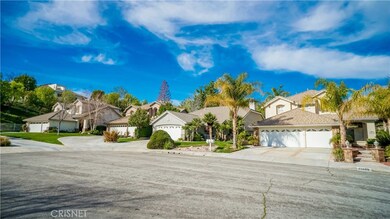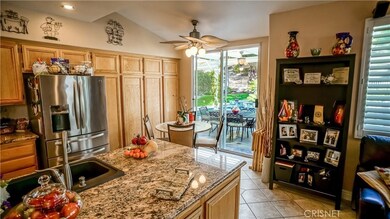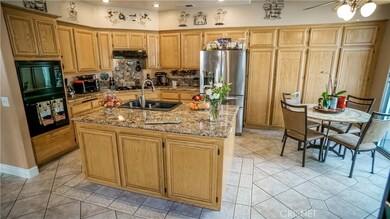
25607 Shaw Place Stevenson Ranch, CA 91381
Estimated Value: $931,000 - $1,016,000
Highlights
- Heated In Ground Pool
- City Lights View
- Deck
- Pico Canyon Elementary School Rated A
- Open Floorplan
- Traditional Architecture
About This Home
As of June 2017Make a Splash in the Highly Upgraded One Story Pool home with a Tropical Themed Hawaiian Pool Home with an Incredible Backyard. Check out this Open Floor-Plan with Kitchen open to Family Room. Upgrades include Wood Shutters, Granite Counter-Tops, Marble Counter in Bathroom, 6" Molding, LED Lighting, Custom Paint Throughout, Spa Tub in Master Bathroom, Wood & Tile Flooring. End of Culdesac, NO MELLO ROOS, High Ceilings, Shows Light & Bright. Backyard is an Entertainer's Dream! Spacious, Well laid out Pool with Spa & Waterfall. Luscious Greenery & Plants, Newer Pool Heater. Wonderful patio with Patio Cover & Fan, End of Culdesac on wonderful street and quiet location. Park included 2 Tennis Courts, Baseball Field swings and slides,Green Belt, Barbecues & Picnic Tables. Top Rated Schools too. Best Location for Commuters.
Last Agent to Sell the Property
Tony Lewis
No Firm Affiliation License #01215778 Listed on: 03/02/2017
Home Details
Home Type
- Single Family
Est. Annual Taxes
- $10,941
Year Built
- Built in 1995 | Remodeled
Lot Details
- 9,199 Sq Ft Lot
- Cul-De-Sac
- Block Wall Fence
- Paved or Partially Paved Lot
- Sprinkler System
- Private Yard
- Back Yard
- Density is up to 1 Unit/Acre
- Property is zoned LCA25*
HOA Fees
- $25 Monthly HOA Fees
Parking
- 2 Car Garage
- Parking Available
- Single Garage Door
Property Views
- City Lights
- Hills
- Pool
Home Design
- Traditional Architecture
- Turnkey
- Slab Foundation
- Tile Roof
- Stucco
Interior Spaces
- 1,620 Sq Ft Home
- Open Floorplan
- High Ceiling
- Ceiling Fan
- Skylights
- Double Pane Windows
- Shutters
- Family Room with Fireplace
Kitchen
- Country Kitchen
- Breakfast Bar
- Walk-In Pantry
- Gas Cooktop
- Microwave
- Dishwasher
- Granite Countertops
Flooring
- Wood
- Tile
Bedrooms and Bathrooms
- 3 Main Level Bedrooms
- Primary Bedroom on Main
- 2 Full Bathrooms
- Bathtub
- Walk-in Shower
- Exhaust Fan In Bathroom
Laundry
- Laundry Room
- Washer Hookup
Home Security
- Carbon Monoxide Detectors
- Fire and Smoke Detector
Pool
- Heated In Ground Pool
- In Ground Spa
- Gunite Spa
- Waterfall Pool Feature
Outdoor Features
- Deck
- Covered patio or porch
- Exterior Lighting
Location
- Suburban Location
Utilities
- Forced Air Heating and Cooling System
- Natural Gas Connected
- Gas Water Heater
- Cable TV Available
Listing and Financial Details
- Tax Lot 105
- Tax Tract Number 909
- Assessor Parcel Number 2826046014
Community Details
Overview
- Stevenson Ranch HOA, Phone Number (909) 981-4131
- Maintained Community
- Foothills
- Valley
Amenities
- Laundry Facilities
Ownership History
Purchase Details
Home Financials for this Owner
Home Financials are based on the most recent Mortgage that was taken out on this home.Purchase Details
Home Financials for this Owner
Home Financials are based on the most recent Mortgage that was taken out on this home.Purchase Details
Home Financials for this Owner
Home Financials are based on the most recent Mortgage that was taken out on this home.Purchase Details
Purchase Details
Home Financials for this Owner
Home Financials are based on the most recent Mortgage that was taken out on this home.Similar Homes in Stevenson Ranch, CA
Home Values in the Area
Average Home Value in this Area
Purchase History
| Date | Buyer | Sale Price | Title Company |
|---|---|---|---|
| Garstka Kacy Lee | $672,500 | Fatcola | |
| The Laykoff Family Trust | -- | None Available | |
| Laykoff Richard | -- | First American Title Company | |
| Laykoff Richard | -- | -- | |
| Laykoff Richard | $224,000 | Chicago Title Co |
Mortgage History
| Date | Status | Borrower | Loan Amount |
|---|---|---|---|
| Open | Garstka Kacy Lee | $31,000 | |
| Open | Garstka Kacy Lee | $538,000 | |
| Previous Owner | Laykoff Richard | $248,000 | |
| Previous Owner | Laykoff Richard | $252,500 | |
| Previous Owner | Laykoff Richard | $100,000 | |
| Previous Owner | Laykoff Richard | $258,500 | |
| Previous Owner | Laykoff Richard | $68,000 | |
| Previous Owner | Laykoff Richard | $216,000 | |
| Previous Owner | Laykoff Richard | $179,050 |
Property History
| Date | Event | Price | Change | Sq Ft Price |
|---|---|---|---|---|
| 06/01/2017 06/01/17 | Sold | $672,500 | -3.9% | $415 / Sq Ft |
| 04/21/2017 04/21/17 | Pending | -- | -- | -- |
| 03/02/2017 03/02/17 | For Sale | $699,950 | -- | $432 / Sq Ft |
Tax History Compared to Growth
Tax History
| Year | Tax Paid | Tax Assessment Tax Assessment Total Assessment is a certain percentage of the fair market value that is determined by local assessors to be the total taxable value of land and additions on the property. | Land | Improvement |
|---|---|---|---|---|
| 2024 | $10,941 | $765,184 | $510,769 | $254,415 |
| 2023 | $10,660 | $750,181 | $500,754 | $249,427 |
| 2022 | $10,476 | $735,473 | $490,936 | $244,537 |
| 2021 | $10,268 | $721,053 | $481,310 | $239,743 |
| 2019 | $9,902 | $699,668 | $467,035 | $232,633 |
| 2018 | $9,647 | $685,950 | $457,878 | $228,072 |
| 2016 | $5,336 | $346,580 | $157,023 | $189,557 |
| 2015 | $5,224 | $341,375 | $154,665 | $186,710 |
| 2014 | $5,026 | $334,689 | $151,636 | $183,053 |
Agents Affiliated with this Home
-

Seller's Agent in 2017
Tony Lewis
No Firm Affiliation
-
Jennifer Herring

Buyer's Agent in 2017
Jennifer Herring
HomeSmart Evergreen Realty
(661) 977-6535
3 in this area
57 Total Sales
Map
Source: California Regional Multiple Listing Service (CRMLS)
MLS Number: SR17042097
APN: 2826-046-014
- 25641 Shaw Place
- 25554 Housman Place
- 25923 Franklin Ln
- 25503 Baker Place
- 25626 Moore Ln
- 25415 Verne Ct
- 26238 Beecher Ln
- 25908 Coleridge Place
- 26246 Reade Place
- 25802 Hammet Cir
- 25562 Fitzgerald Ave
- 25455 Hardy Place
- 25565 Burns Place
- 25561 Burns Place
- 25925 Clifton Place
- 26064 Twain Place
- 25708 Holiday Cir Unit B
- 26039 Sandburg Place
- 25511 Schubert Cir Unit 142
- 25769 Hawthorne Place
- 25607 Shaw Place
- 25609 Shaw Place
- 25605 Shaw Place
- 25613 Shaw Place
- 25603 Shaw Place
- 25617 Shaw Place
- 25623 Shaw Place
- 25606 Shaw Place
- 25612 Shaw Place
- 25608 Shaw Place
- 25604 Shaw Place
- 25703 Bronte Ln
- 25616 Shaw Place
- 25620 Christie Ct
- 25576 Hemingway Ave Unit C
- 25576 Hemingway Ave Unit D
- 25576 Hemingway Ave Unit A
- 25576 Hemingway Ave Unit B
- 25627 Shaw Place
- 25616 Christie Ct
