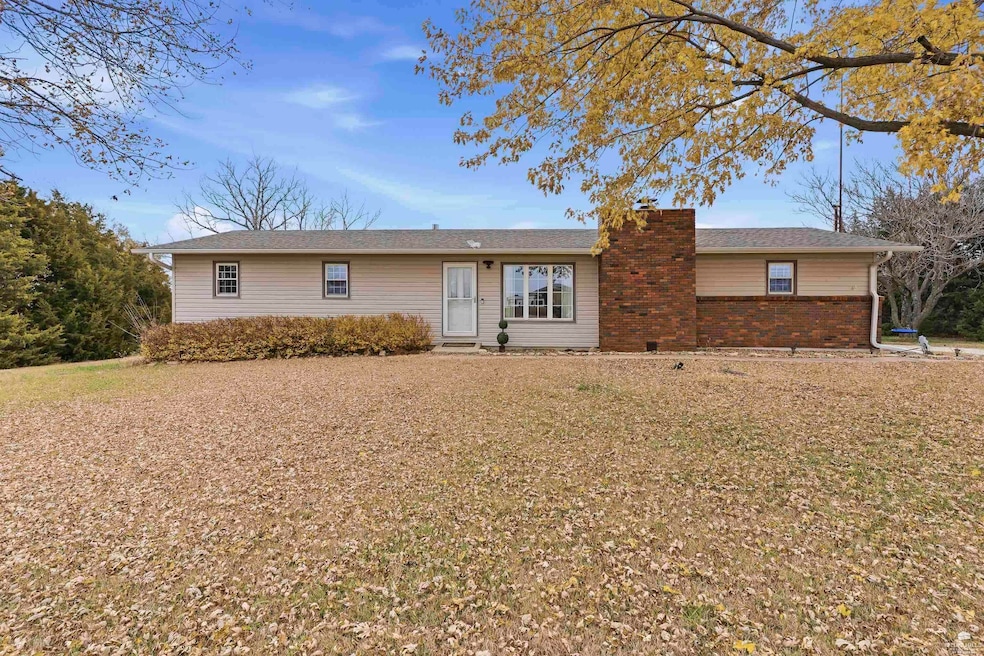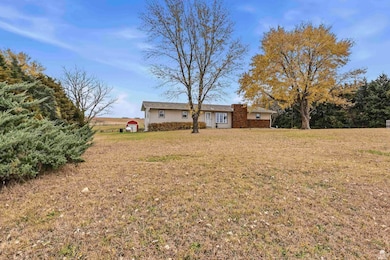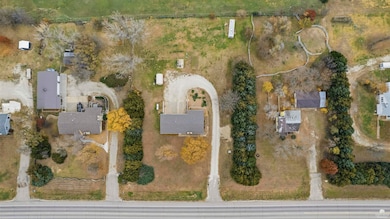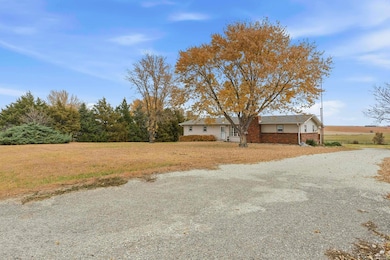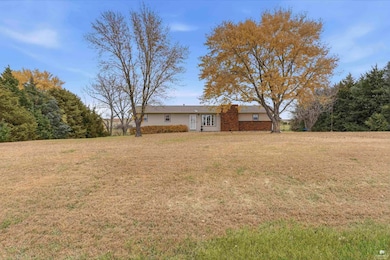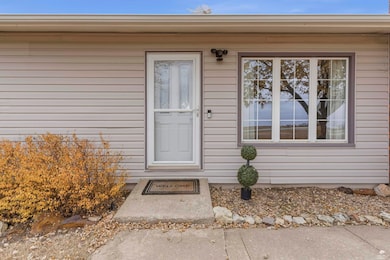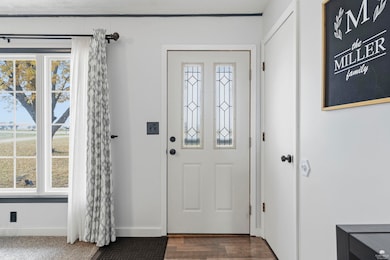2564 Highway 15 Abilene, KS 67410
Estimated payment $1,812/month
Highlights
- Ranch Style House
- No HOA
- Eat-In Kitchen
- Wood Flooring
- Covered Patio or Porch
- Walk-In Closet
About This Home
Welcome to this charming country property set on over 1+ acre of peaceful, open land with beautiful views from both the front and back of the home. Featuring 4 spacious bedrooms, including a large master suite with a full en-suite bathroom, this home offers comfort and convenience for the whole family. Enjoy the outdoors from the covered deck, perfect for relaxing and taking in the gorgeous sunsets. And a storage shed for extra storage or in this case a cozy movie/game room for the family. The basement offers additional space and potential, and the 2-car garage provides plenty of room for vehicles, storage, or hobbies. With new LVP flooring throughout, this home is move-in ready and waiting for its next buyer. There’s ample space for kids, pets, and outdoor living—your ideal country lifestyle starts here. Call Anushka with KWOLP for a showing 785-3430-2275
Home Details
Home Type
- Single Family
Est. Annual Taxes
- $3,112
Year Built
- Built in 1975
Lot Details
- 1.1 Acre Lot
- Property is Fully Fenced
Parking
- 2 Car Garage
Home Design
- Ranch Style House
- Vinyl Siding
Interior Spaces
- 2,496 Sq Ft Home
- Family Room
- Living Room with Fireplace
- Dining Room
- Eat-In Kitchen
- Laundry Room
- Basement
Flooring
- Wood
- Vinyl
Bedrooms and Bathrooms
- 4 Main Level Bedrooms
- Walk-In Closet
- 2 Full Bathrooms
Outdoor Features
- Covered Patio or Porch
- Outbuilding
Utilities
- Central Air
Community Details
- No Home Owners Association
Map
Home Values in the Area
Average Home Value in this Area
Tax History
| Year | Tax Paid | Tax Assessment Tax Assessment Total Assessment is a certain percentage of the fair market value that is determined by local assessors to be the total taxable value of land and additions on the property. | Land | Improvement |
|---|---|---|---|---|
| 2025 | $3,923 | $30,280 | $1,794 | $28,486 |
| 2024 | $3,112 | $23,896 | $1,794 | $22,102 |
| 2023 | $3,085 | $22,978 | $1,576 | $21,402 |
| 2022 | $2,823 | $20,701 | $1,576 | $19,125 |
| 2021 | $2,438 | $17,598 | $4,451 | $13,147 |
| 2020 | $2,377 | $17,350 | $2,047 | $15,303 |
| 2019 | $2,348 | $17,228 | $2,921 | $14,307 |
| 2018 | $2,234 | $16,908 | $1,714 | $15,194 |
| 2017 | $2,316 | $17,541 | $1,811 | $15,730 |
| 2016 | $2,277 | $17,408 | $1,367 | $16,041 |
| 2015 | -- | $17,306 | $1,710 | $15,596 |
| 2014 | -- | $17,825 | $1,217 | $16,608 |
Property History
| Date | Event | Price | List to Sale | Price per Sq Ft | Prior Sale |
|---|---|---|---|---|---|
| 11/23/2025 11/23/25 | For Sale | $295,000 | +5.4% | $118 / Sq Ft | |
| 08/30/2024 08/30/24 | Sold | -- | -- | -- | View Prior Sale |
| 07/19/2024 07/19/24 | Pending | -- | -- | -- | |
| 07/11/2024 07/11/24 | Price Changed | $279,900 | -1.8% | $112 / Sq Ft | |
| 06/20/2024 06/20/24 | For Sale | $284,900 | +49.9% | $114 / Sq Ft | |
| 03/19/2021 03/19/21 | Sold | -- | -- | -- | View Prior Sale |
| 02/07/2021 02/07/21 | Pending | -- | -- | -- | |
| 01/19/2021 01/19/21 | Price Changed | $190,000 | -4.8% | $76 / Sq Ft | |
| 01/14/2021 01/14/21 | Price Changed | $199,500 | -4.5% | $80 / Sq Ft | |
| 11/24/2020 11/24/20 | For Sale | $209,000 | -- | $84 / Sq Ft |
Purchase History
| Date | Type | Sale Price | Title Company |
|---|---|---|---|
| Warranty Deed | $180,000 | -- | |
| Warranty Deed | -- | -- |
Mortgage History
| Date | Status | Loan Amount | Loan Type |
|---|---|---|---|
| Previous Owner | $138,000 | No Value Available |
Source: Flint Hills Association of REALTORS®
MLS Number: FHR20253099
APN: 068-33-0-00-00-006.00-0
- 1708 NW 17th St
- 510 1/2 N Olive St
- 2610 Strauss Blvd
- 2316 Wildcat Ln
- 1810 Caroline Ave
- 1901 Victory Ln
- 1801 N Park Dr
- 1003 Valley View Dr
- 1632 Olivia Dancing Trail
- 1334 S Jackson St
- 621 S Jefferson St
- 442 W 18th St
- 1111 E Iron Ave
- 1015 Johnstown Ave
- 1008 E Ash St
- 1012 Johnstown Ave
- 126 S Ohio St
- 432 Hazel Ct
- 1101 N 7th St
- 131 N Santa fe Ave
