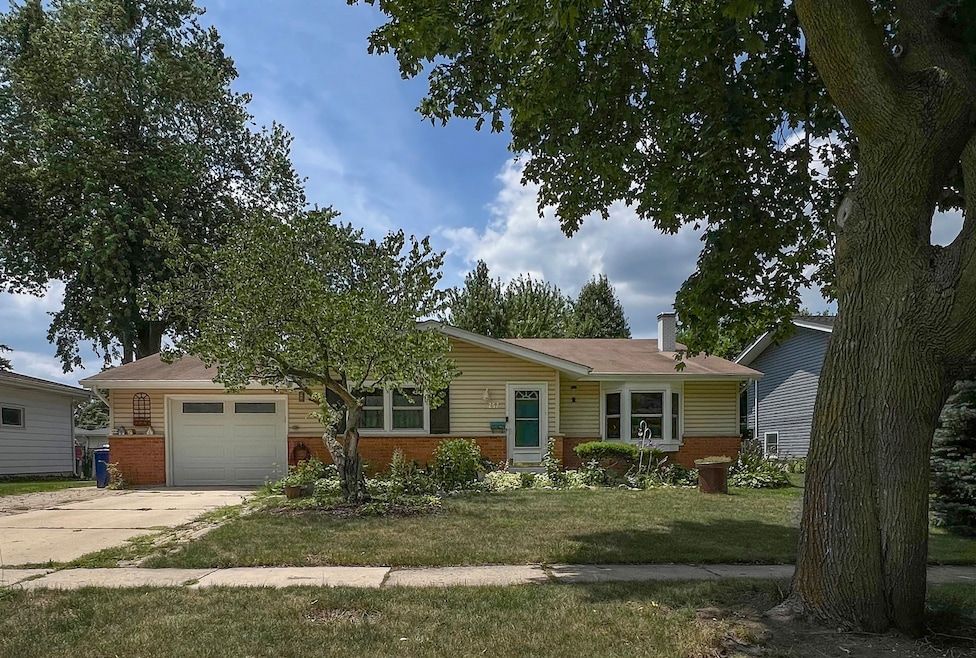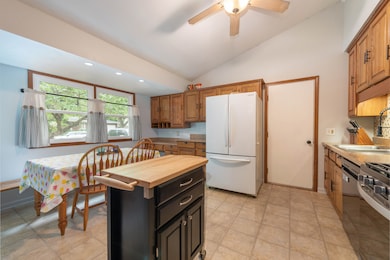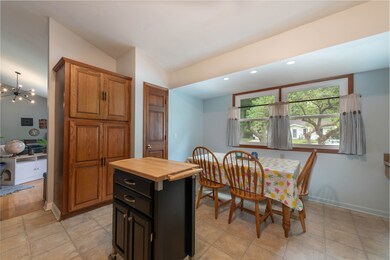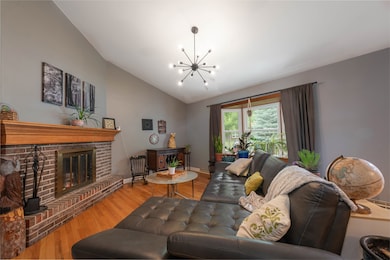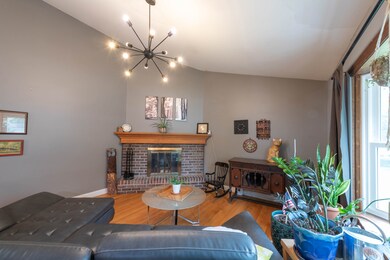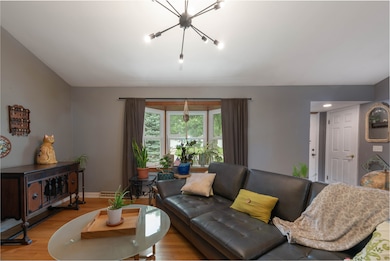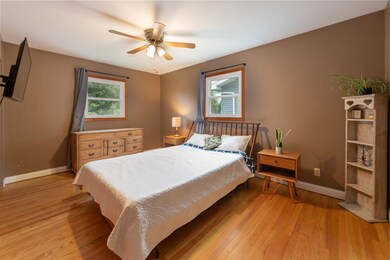
257 Fairview Dr Unit 7 Saint Charles, IL 60174
Southwest Saint Charles NeighborhoodEstimated payment $2,470/month
Highlights
- Property is near a park
- Wood Flooring
- Laundry Room
- Richmond Intermediate School Rated A
- Patio
- 2-minute walk to Fairview Park
About This Home
Tri-level featuring three bedrooms and two full baths. Hardwood floors on the main level, stairs and middle bedroom. New windows in 2024, new oven and microwave in 2023 and new AC, humidifier and garage door opener in 2021. New plank flooring was added in 2020. Open living room with bay window and vaulted ceilings. Large kitchen with 42" oak cabinets, planning center, eat in area. Lower level offers large additional family room with custom built barn door window shutters, full bath, laundry room and access to the back yard. Fenced yard with mature trees and a patio and a native plant pollinator garden. Deep garage. Storage space in crawl. Well cared for. Close to main thoroughfares and shopping. St. Charles schools.
Listing Agent
Baird & Warner Fox Valley - Geneva License #471002108 Listed on: 07/17/2025

Home Details
Home Type
- Single Family
Est. Annual Taxes
- $6,398
Year Built
- Built in 1965
Lot Details
- 7,841 Sq Ft Lot
- Lot Dimensions are 65x120
- Fenced
- Paved or Partially Paved Lot
Parking
- 1 Car Garage
- Driveway
Home Design
- Split Level Home
- Tri-Level Property
- Brick Exterior Construction
- Asphalt Roof
- Concrete Perimeter Foundation
Interior Spaces
- 1,591 Sq Ft Home
- Wood Burning Fireplace
- Attached Fireplace Door
- Window Screens
- Family Room
- Living Room with Fireplace
- Dining Room
- Finished Basement Bathroom
- Laundry Room
Kitchen
- Dishwasher
- Disposal
Flooring
- Wood
- Vinyl
Bedrooms and Bathrooms
- 3 Bedrooms
- 3 Potential Bedrooms
- 2 Full Bathrooms
Schools
- Davis Elementary School
- Thompson Middle School
- St Charles East High School
Utilities
- Forced Air Heating and Cooling System
- Heating System Uses Natural Gas
- 100 Amp Service
Additional Features
- Patio
- Property is near a park
Community Details
- Fairview Plaza Subdivision
Listing and Financial Details
- Homeowner Tax Exemptions
Map
Home Values in the Area
Average Home Value in this Area
Tax History
| Year | Tax Paid | Tax Assessment Tax Assessment Total Assessment is a certain percentage of the fair market value that is determined by local assessors to be the total taxable value of land and additions on the property. | Land | Improvement |
|---|---|---|---|---|
| 2023 | $6,398 | $87,936 | $27,664 | $60,272 |
| 2022 | $6,161 | $82,310 | $27,669 | $54,641 |
| 2021 | $5,910 | $78,458 | $26,374 | $52,084 |
| 2020 | $5,629 | $74,396 | $25,882 | $48,514 |
| 2019 | $5,523 | $72,923 | $25,370 | $47,553 |
| 2018 | $5,238 | $69,152 | $24,405 | $44,747 |
| 2017 | $5,093 | $66,788 | $23,571 | $43,217 |
| 2016 | $5,491 | $60,105 | $22,743 | $37,362 |
| 2015 | -- | $55,752 | $22,498 | $33,254 |
| 2014 | -- | $54,435 | $22,498 | $31,937 |
| 2013 | -- | $55,107 | $22,723 | $32,384 |
Property History
| Date | Event | Price | Change | Sq Ft Price |
|---|---|---|---|---|
| 07/21/2025 07/21/25 | Pending | -- | -- | -- |
| 07/17/2025 07/17/25 | For Sale | $350,000 | +43.7% | $220 / Sq Ft |
| 05/01/2019 05/01/19 | Sold | $243,500 | -0.6% | $153 / Sq Ft |
| 04/04/2019 04/04/19 | Pending | -- | -- | -- |
| 04/02/2019 04/02/19 | For Sale | $245,000 | +18.1% | $154 / Sq Ft |
| 11/11/2016 11/11/16 | Sold | $207,500 | -3.5% | $130 / Sq Ft |
| 10/04/2016 10/04/16 | Pending | -- | -- | -- |
| 09/30/2016 09/30/16 | For Sale | $215,000 | +39.6% | $135 / Sq Ft |
| 10/11/2012 10/11/12 | Sold | $154,000 | -8.9% | $97 / Sq Ft |
| 09/26/2012 09/26/12 | Pending | -- | -- | -- |
| 08/30/2012 08/30/12 | For Sale | $169,000 | -- | $106 / Sq Ft |
Purchase History
| Date | Type | Sale Price | Title Company |
|---|---|---|---|
| Interfamily Deed Transfer | -- | National Title Solutions Inc | |
| Warranty Deed | $243,500 | Attorneys Ttl Guaranty Fund | |
| Warranty Deed | $207,500 | None Available | |
| Warranty Deed | $154,000 | Chicago Title Insurance Comp | |
| Warranty Deed | $146,000 | Advanced Title Services Inc |
Mortgage History
| Date | Status | Loan Amount | Loan Type |
|---|---|---|---|
| Open | $231,500 | New Conventional | |
| Closed | $231,325 | New Conventional | |
| Previous Owner | $211,961 | VA | |
| Previous Owner | $22,000 | Future Advance Clause Open End Mortgage |
Similar Homes in the area
Source: Midwest Real Estate Data (MRED)
MLS Number: 12409815
APN: 09-33-103-045
- 333 S 14th St
- 1121 S 13th St Unit 3
- 622 Katherine St
- 628 Katherine St
- 1017 Prairie St
- 1224 Dean St
- 940 W Main St
- 1016 Charleston Dr
- 3006 Renard Ln
- 319 Fairmont Ct
- 305 Fairmont Ct
- 264 Valley View Dr Unit 2
- 2007 Thornwood Cir
- 911 S 7th St
- 2633 Camden St
- 237 Kennedy Dr
- 606 Cedar St
- 257 Kennedy Dr
- 340 Hamilton Rd
- 3122 W Main St
