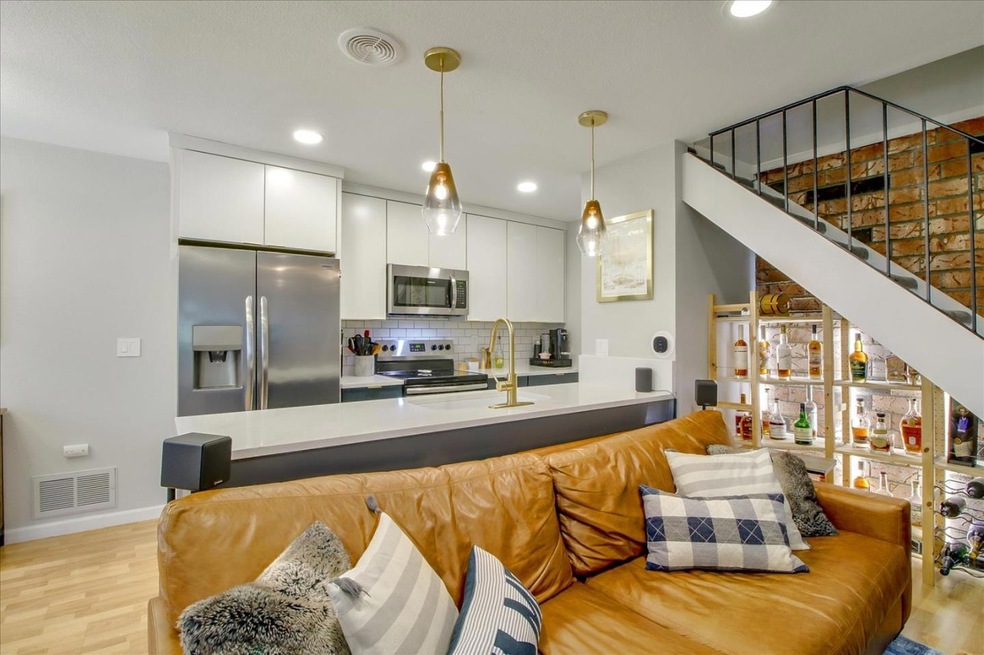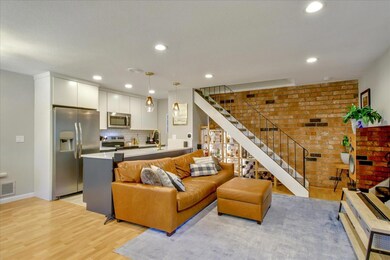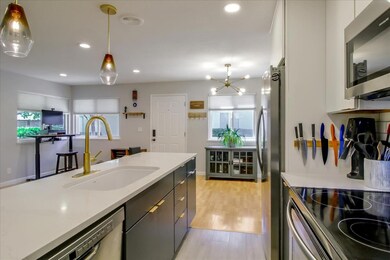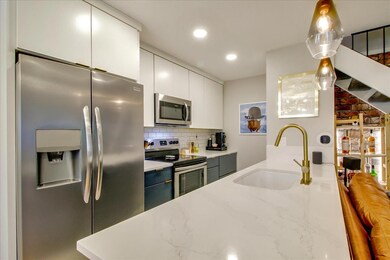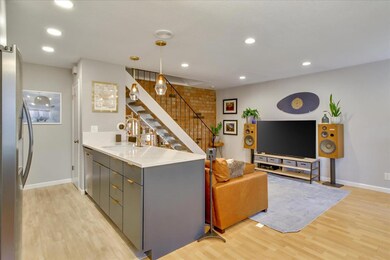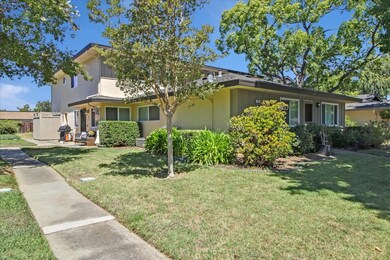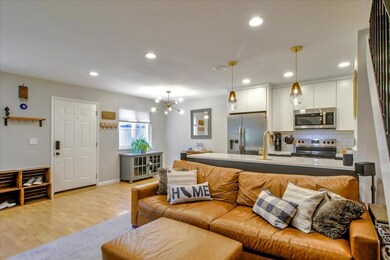
257 Watson Dr Unit 3 Campbell, CA 95008
Downtown Campbell NeighborhoodHighlights
- Private Pool
- Clubhouse
- Quartz Countertops
- Del Mar High School Rated A-
- Traditional Architecture
- Balcony
About This Home
As of October 2022Super Chic & Updated, look no further! Can't beat the location, condition, or price with Campbell's newest and best listing! This ground floor, 2 story smart home Condo is located right in the heart of vibrant Downtown Campbell, offering you the combination or urban and suburban living with a great community feel and warm welcoming vibe all around. Style Driven and Chicly upgraded, the Quartz top surfaces and gold trim accents in the kitchen are sure to catch your eye, as well as the custom built under stair lighted storage display, indoor laundry upstairs, & many other unique and well thought out upgrades. Surprisingly spacious with an abundance of storage, & an Open and Bright layout, come take a look for yourself and notice the pride of ownership here at 257 Watson Dr.,#3. Offers, if any, due Tuesday @12pm. Call Sylvia w/ any questions. -Thank you!
Last Agent to Sell the Property
Berkshire Hathaway HomeServices Drysdale Prop License #01391018 Listed on: 09/01/2022

Property Details
Home Type
- Condominium
Est. Annual Taxes
- $9,311
Year Built
- 1971
Lot Details
- West Facing Home
HOA Fees
- $400 Monthly HOA Fees
Home Design
- Traditional Architecture
- Composition Roof
- Concrete Perimeter Foundation
Interior Spaces
- 903 Sq Ft Home
- 2-Story Property
- Double Pane Windows
- Combination Dining and Living Room
- Smart Home
Kitchen
- Open to Family Room
- Electric Oven
- Electric Cooktop
- Dishwasher
- Quartz Countertops
Flooring
- Carpet
- Laminate
Bedrooms and Bathrooms
- 2 Bedrooms
- Walk-In Closet
- Remodeled Bathroom
- 1 Full Bathroom
- Walk-in Shower
Laundry
- Laundry on upper level
- Electric Dryer Hookup
Parking
- 1 Parking Space
- 1 Carport Space
- On-Street Parking
Outdoor Features
- Private Pool
- Balcony
- Barbecue Area
Utilities
- Forced Air Heating and Cooling System
- Thermostat
- Separate Meters
- 220 Volts
- Individual Gas Meter
Community Details
Overview
- Association fees include common area electricity, common area gas, exterior painting, fencing, garbage, reserves, roof, sewer
- Hamilton Downs HOA
Amenities
- Clubhouse
Recreation
- Community Pool
Pet Policy
- Pets Allowed
Ownership History
Purchase Details
Purchase Details
Home Financials for this Owner
Home Financials are based on the most recent Mortgage that was taken out on this home.Purchase Details
Purchase Details
Home Financials for this Owner
Home Financials are based on the most recent Mortgage that was taken out on this home.Purchase Details
Home Financials for this Owner
Home Financials are based on the most recent Mortgage that was taken out on this home.Purchase Details
Similar Homes in the area
Home Values in the Area
Average Home Value in this Area
Purchase History
| Date | Type | Sale Price | Title Company |
|---|---|---|---|
| Grant Deed | -- | None Listed On Document | |
| Grant Deed | $680,000 | Old Republic Title | |
| Interfamily Deed Transfer | -- | None Available | |
| Interfamily Deed Transfer | -- | None Available | |
| Grant Deed | $630,000 | Old Republic Title Company | |
| Grant Deed | $396,000 | First American Title Company | |
| Interfamily Deed Transfer | -- | -- |
Mortgage History
| Date | Status | Loan Amount | Loan Type |
|---|---|---|---|
| Previous Owner | $611,000 | New Conventional | |
| Previous Owner | $541,190 | New Conventional | |
| Previous Owner | $598,500 | New Conventional | |
| Previous Owner | $83,100 | Negative Amortization | |
| Previous Owner | $13,615 | Unknown | |
| Previous Owner | $316,800 | Negative Amortization | |
| Previous Owner | $130,000 | Unknown | |
| Previous Owner | $135,000 | Unknown |
Property History
| Date | Event | Price | Change | Sq Ft Price |
|---|---|---|---|---|
| 10/14/2022 10/14/22 | Sold | $680,000 | +1.6% | $753 / Sq Ft |
| 09/14/2022 09/14/22 | Pending | -- | -- | -- |
| 09/01/2022 09/01/22 | For Sale | $669,000 | +6.2% | $741 / Sq Ft |
| 05/14/2019 05/14/19 | Sold | $630,000 | +5.2% | $698 / Sq Ft |
| 03/27/2019 03/27/19 | Pending | -- | -- | -- |
| 03/11/2019 03/11/19 | For Sale | $598,888 | -- | $663 / Sq Ft |
Tax History Compared to Growth
Tax History
| Year | Tax Paid | Tax Assessment Tax Assessment Total Assessment is a certain percentage of the fair market value that is determined by local assessors to be the total taxable value of land and additions on the property. | Land | Improvement |
|---|---|---|---|---|
| 2024 | $9,311 | $703,800 | $351,900 | $351,900 |
| 2023 | $9,149 | $680,000 | $340,000 | $340,000 |
| 2022 | $8,985 | $662,240 | $331,120 | $331,120 |
| 2021 | $8,566 | $629,000 | $314,500 | $314,500 |
| 2020 | $8,029 | $597,000 | $298,500 | $298,500 |
| 2019 | $6,464 | $466,278 | $233,139 | $233,139 |
| 2018 | $6,258 | $457,136 | $228,568 | $228,568 |
| 2017 | $6,158 | $448,174 | $224,087 | $224,087 |
| 2016 | $5,784 | $439,388 | $219,694 | $219,694 |
| 2015 | $5,615 | $428,000 | $214,000 | $214,000 |
| 2014 | $5,139 | $399,000 | $199,500 | $199,500 |
Agents Affiliated with this Home
-
Sylvia K. Kalivitis
S
Seller's Agent in 2022
Sylvia K. Kalivitis
BHHS Drysdale
(408) 221-0801
1 in this area
5 Total Sales
-
Benjamin Frieden

Buyer's Agent in 2022
Benjamin Frieden
KW Bay Area Estates
(408) 888-9507
3 in this area
84 Total Sales
-
Elizabeth Hawkins

Seller's Agent in 2019
Elizabeth Hawkins
Navarro & Associates Realty
(408) 505-9354
28 Total Sales
-
R
Buyer's Agent in 2019
RECIP
Out of Area Office
Map
Source: MLSListings
MLS Number: ML81905087
APN: 279-36-071
- 287 Watson Dr Unit 4
- 297 Watson Dr Unit 1
- 350 N 1st St Unit 1
- 225 Gomes Ct Unit 4
- 244 Gomes Ct Unit 2
- 195 N 3rd St
- 178 Salmar Terrace
- 72 Cannery Cir
- 21 N 2nd St Unit 303
- 1536 Camino Cerrado
- 160 Quail Hollow Dr Unit 160A
- 3170 Williamsburg Dr
- 3178 Williamsburg Dr
- 910 Monica Ln
- 35 Quail Hollow Dr
- 113 E Rincon Ave
- 935 Ravenscourt Ave
- 3179 Loma Verde Dr Unit 2
- 26 Quail Hollow Dr Unit 26
- 240 S 1st St
