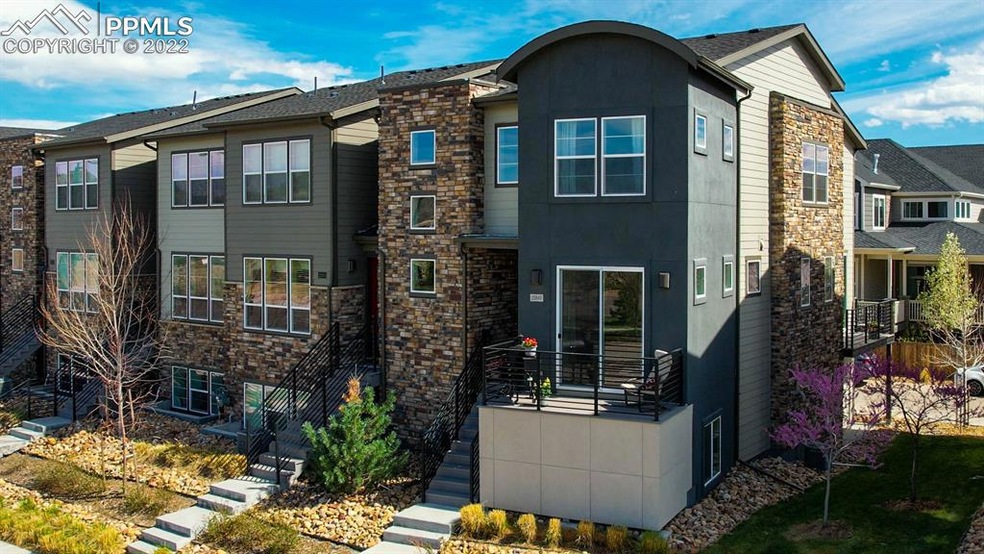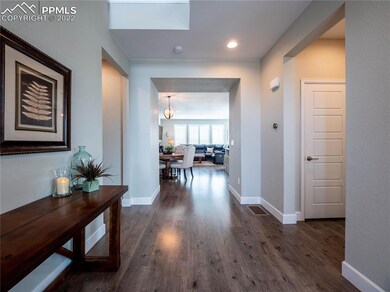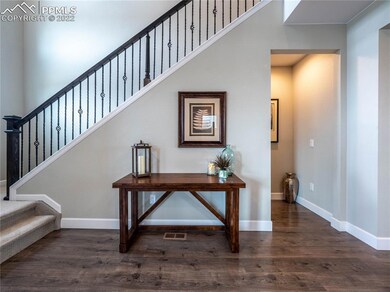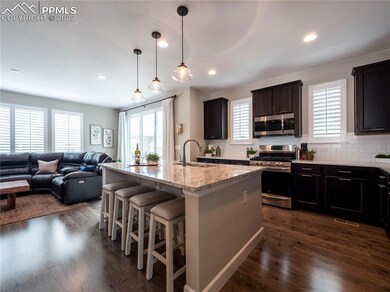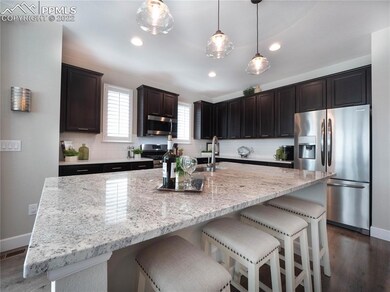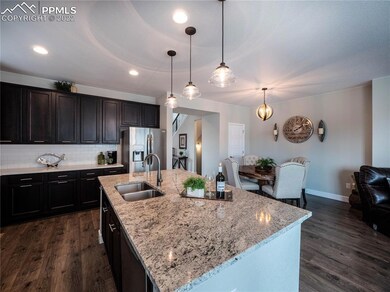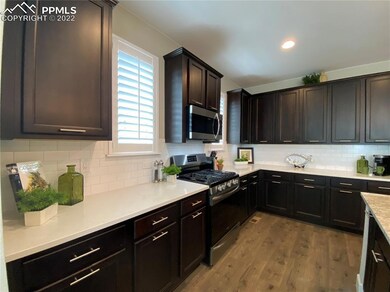One of the most pristine townhomes to hit the market in "The Meadows". DON'T MISS THE VIDEO FOR AN ACTUAL TOUR THRU THE FLOORPLAN. With almost 2600 sq ft. and 2 balconies, this contemporary home was just built in 2018. Front curb appeal is beautifully designed with professional landscaping and stucco/stone detail. This coveted End Unit has a contemporary open floor plan with 3 bedrooms, a main floor study with patio door to a deck and views. Custom details and upgrades added throughout - Plantation shutters/window treatments, espresso cabinets, larger 12 x 24" tile flooring, easy care wood design laminate on the main level, low pile carpet, Quartz and Granite counters, nickel finishes, tons of accent windows for natural light and upgraded light fixtures. The Gourmet Kitchen is complete with a gas range, convection oven, custom granite/quartz coordinated countertops and huge island for additional seating. Espresso cabinets have crown molding detail and under cabinet task lighting. Stainless Steel appliances, built-in microwave, white subway tile backsplash and a pantry. Large dining area for easy entertaining or daily living. Open floor plan leads to the Great Room and the second balcony/deck. The living area has built-in shelving, lots of windows and a gas-log fireplace. Bathrooms are designer decorated with upgraded granite, undermount sinks, larger tile flooring & look brand new! Basement partially finished with room to finish more, if needed. Convenience of a "Lock and Go" home - Minimal lawncare and snow shoveling. You'll have more time to explore the Grange Recreation Center, outlet shopping, quaint downtown Castle Rock & all the amenities that this growing community has to offer - fitness center/pool/clubhouse/dining & trails. Centrally located - just a few short minutes to I-25 and Sante Fe to 470 - easy commuting to DT Denver & Colorado Springs. Parks & Red Hawk Golf Course close by. Don't miss this one.

