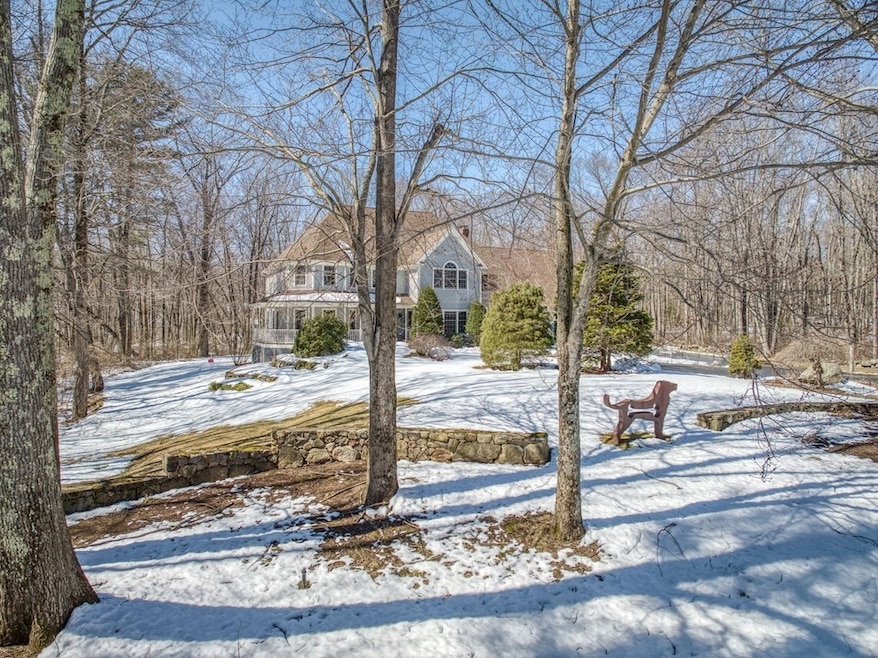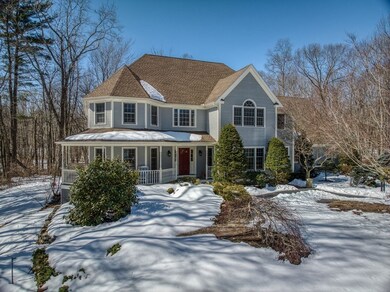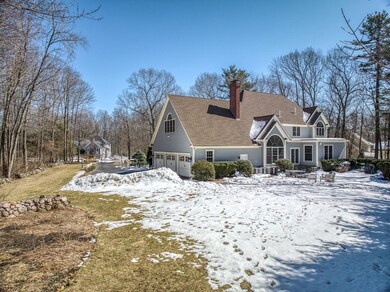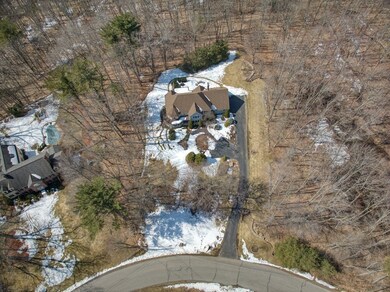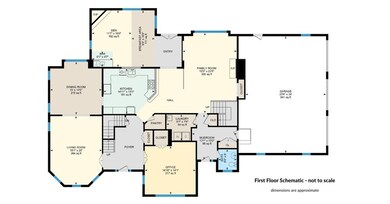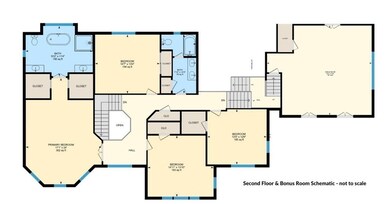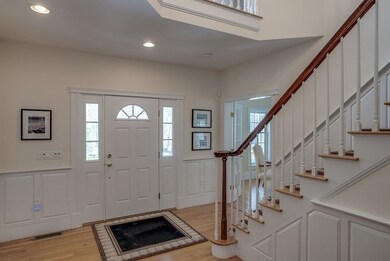
26 Coventry Rd Atkinson, NH 03811
Highlights
- Golf Course Community
- Medical Services
- Colonial Architecture
- Atkinson Academy Rated 9+
- 3.17 Acre Lot
- Family Room with Fireplace
About This Home
As of May 2023Situated on a 3+ acre lot in a desirable residential neighborhood set back 152' behind decorative fieldstone walls, this 5,000+/- sf custom-built Colonial offers a high quality & caliber of finishes & architectural details. A few highlights of this 4 Bed, 2.5 Bath, 3 car garage home include 1st floor Office w/ dbl. doors & built-in bookcase, Kitchen w/ Granite ctops, Cherry cabinets w/soft close, Sub Zero frig, under & above cabinet lighting, double wall ovens, gas cooktop, 2-Bkfst Islands & walk-in Pantry, Sun Rm w/ Gas FP & wet bar, Great Rm w/ vaulted ceiling, wood FP & newer HW flrs. 2nd floor w/ 3-spacious BRs & Primary BR Suite w/ vaulted ceiling, HW flrs, 2-walk-in closets & remodeled Bath 2014. Bonus Rm for pot’l in-law, Rec Rm or your lifestyle needs. Over 2,000 sf walk-out daylight basement. Improvements:, Addition 2000, Roof 2012, Septic 2013, Furnace/Heat & AC 2014,16KW Generator 2017 – and more! Features List available.
Last Agent to Sell the Property
Catherine Zerba
Keller Williams Gateway Realty Listed on: 04/06/2023

Home Details
Home Type
- Single Family
Est. Annual Taxes
- $11,269
Year Built
- Built in 1993 | Remodeled
Lot Details
- 3.17 Acre Lot
- Level Lot
- Sprinkler System
- Property is zoned 1F RES
Parking
- 3 Car Garage
- Parking Storage or Cabinetry
- Side Facing Garage
- Garage Door Opener
- Driveway
- Open Parking
- Off-Street Parking
Home Design
- Colonial Architecture
- Frame Construction
- Shingle Roof
- Concrete Perimeter Foundation
Interior Spaces
- 4,902 Sq Ft Home
- Wet Bar
- Vaulted Ceiling
- Picture Window
- French Doors
- Family Room with Fireplace
- 2 Fireplaces
- Home Office
- Bonus Room
- Sun or Florida Room
Kitchen
- Breakfast Bar
- Oven
- Built-In Range
- Dishwasher
- Wine Refrigerator
- Kitchen Island
- Solid Surface Countertops
Flooring
- Wood
- Wall to Wall Carpet
- Ceramic Tile
Bedrooms and Bathrooms
- 4 Bedrooms
- Primary bedroom located on second floor
- Dual Closets
- Double Vanity
- Bathtub with Shower
- Separate Shower
Laundry
- Laundry on main level
- Dryer
- Washer
Partially Finished Basement
- Walk-Out Basement
- Basement Fills Entire Space Under The House
- Interior Basement Entry
- Block Basement Construction
Outdoor Features
- Patio
- Porch
Location
- Property is near schools
Schools
- Atkinsonacademy Elementary School
- TRMS Middle School
- TRHS High School
Utilities
- Whole House Fan
- Forced Air Heating and Cooling System
- 3 Cooling Zones
- 3 Heating Zones
- 200+ Amp Service
- Private Water Source
- Water Heater
- Private Sewer
Listing and Financial Details
- Tax Lot 122
- Assessor Parcel Number 457292
Community Details
Overview
- No Home Owners Association
Amenities
- Medical Services
- Shops
Recreation
- Golf Course Community
- Park
Similar Homes in the area
Home Values in the Area
Average Home Value in this Area
Mortgage History
| Date | Status | Loan Amount | Loan Type |
|---|---|---|---|
| Closed | $425,000 | Unknown |
Property History
| Date | Event | Price | Change | Sq Ft Price |
|---|---|---|---|---|
| 05/25/2023 05/25/23 | Sold | $1,035,000 | 0.0% | $211 / Sq Ft |
| 05/25/2023 05/25/23 | Sold | $1,035,000 | -10.0% | $211 / Sq Ft |
| 04/29/2023 04/29/23 | Pending | -- | -- | -- |
| 04/08/2023 04/08/23 | Pending | -- | -- | -- |
| 04/06/2023 04/06/23 | For Sale | $1,150,000 | 0.0% | $235 / Sq Ft |
| 03/30/2023 03/30/23 | For Sale | $1,150,000 | 0.0% | $235 / Sq Ft |
| 03/25/2023 03/25/23 | Pending | -- | -- | -- |
| 03/22/2023 03/22/23 | For Sale | $1,150,000 | +69.1% | $235 / Sq Ft |
| 06/14/2013 06/14/13 | Sold | $680,000 | -6.8% | $133 / Sq Ft |
| 04/29/2013 04/29/13 | Pending | -- | -- | -- |
| 08/03/2012 08/03/12 | For Sale | $729,900 | -- | $142 / Sq Ft |
Tax History Compared to Growth
Tax History
| Year | Tax Paid | Tax Assessment Tax Assessment Total Assessment is a certain percentage of the fair market value that is determined by local assessors to be the total taxable value of land and additions on the property. | Land | Improvement |
|---|---|---|---|---|
| 2024 | $13,562 | $1,049,700 | $305,200 | $744,500 |
| 2023 | $15,221 | $1,049,700 | $305,200 | $744,500 |
| 2022 | $12,880 | $1,049,700 | $305,200 | $744,500 |
| 2021 | $12,974 | $1,049,700 | $305,200 | $744,500 |
| 2020 | $14,169 | $772,600 | $200,600 | $572,000 |
| 2019 | $13,652 | $772,600 | $200,600 | $572,000 |
| 2018 | $13,853 | $772,600 | $200,600 | $572,000 |
| 2017 | $14,139 | $772,600 | $200,600 | $572,000 |
| 2016 | $13,814 | $772,600 | $200,600 | $572,000 |
| 2015 | $13,204 | $691,300 | $194,600 | $496,700 |
| 2014 | $12,999 | $680,600 | $194,600 | $486,000 |
| 2013 | $12,531 | $659,500 | $194,600 | $464,900 |
Agents Affiliated with this Home
-
C
Seller's Agent in 2023
Catherine Zerba
Keller Williams Gateway Realty
-

Buyer's Agent in 2023
Amy Longtin
Jill & Co. Realty Group
(978) 702-6566
3 in this area
49 Total Sales
-
A
Buyer's Agent in 2013
Amy Kelley
EXP Realty
Map
Source: MLS Property Information Network (MLS PIN)
MLS Number: 73095690
APN: ATKI-000014-000123
- 52 Ridgewood Dr Unit 14 C
- 23 Stage Rd
- 16 Ironwood Ln
- 6 Carriage Chase Ln
- 14 Steeple View Dr
- 10 Centerview Rd
- 3 Pages Ln
- 35 Meditation Ln
- 3 Longview Dr Unit 202
- 21 Cottonwood Rd
- 20 Meadow Ln
- 50 Overlook Dr
- 22 Wild Pasture Ln
- 13 Robie Ln
- 2 Middle Rd Unit A
- 8 Middle Rd Unit B
- 1 Maple Ave
- 15 Culver St Unit 14
- 8 Meeting Rock Dr
- 4 Shady Ln
