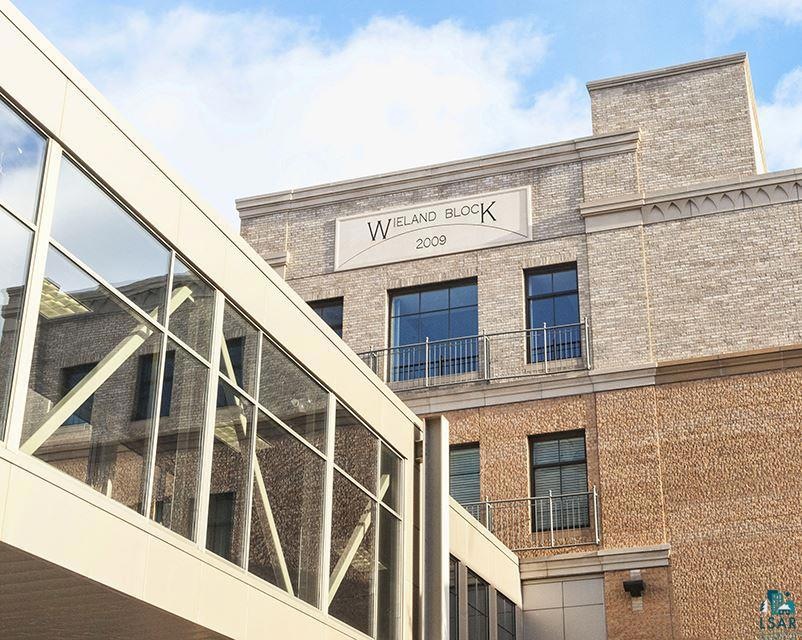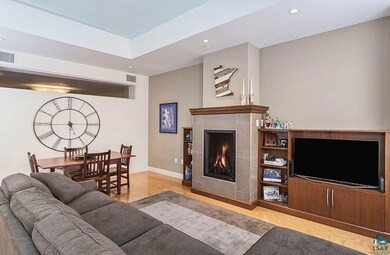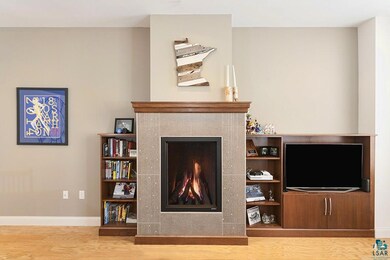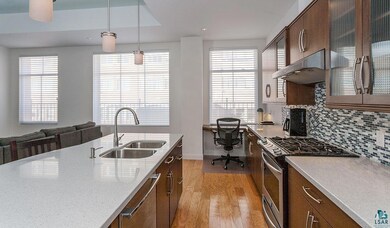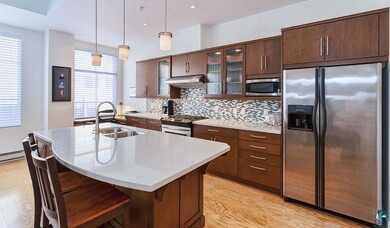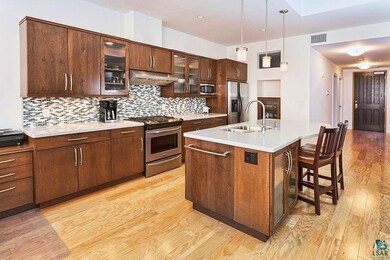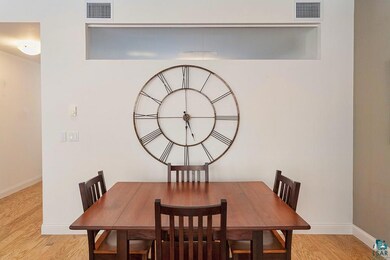
26 E Superior St Duluth, MN 55802
Downtown Duluth NeighborhoodHighlights
- City Lights View
- Main Floor Primary Bedroom
- Eat-In Kitchen
- Wood Flooring
- 1 Car Attached Garage
- Walk-In Closet
About This Home
As of December 2024The pulse of downtown & Canal Park can be your new environment! A sophisticated condo in the historic Weiland building just came onto the market. An impressive open concept design, that appeals to the "lock the door & go, group"! With 8-foot windows allowing plenty of natural light into the area. From the stunning gas fireplace, informal dining & the chic kitchen that hosts quartz countertops, sleek cabinetry & stainless appliances, you’ll feel right at home! The master bedroom has a walk-in closet & transom windows letting this room grasp the natural light from the living area. A beautiful bathroom has a stunning tiled shower & spacious vanity. Can we talk about the location! Minutes from everything! Your heart skips a beat with you walk out to the rooftop patio, feeling like you could reach out and touch that big beautiful Lake. You don't have to drive anywhere if you don't want to. All the shops, restaurants, concerts, DECC events, & Bayfront activities are within walking distance!
Home Details
Home Type
- Single Family
Est. Annual Taxes
- $3,622
Year Built
- Built in 2010
HOA Fees
- $257 Monthly HOA Fees
Property Views
- City Lights
- Limited
Home Design
- Brick Exterior Construction
- Structural Insulated Panel System
Interior Spaces
- 944 Sq Ft Home
- 1-Story Property
- Gas Fireplace
- Entrance Foyer
- Living Room
- Wood Flooring
- Home Security System
Kitchen
- Eat-In Kitchen
- Range<<rangeHoodToken>>
- <<microwave>>
- Dishwasher
- Kitchen Island
Bedrooms and Bathrooms
- 1 Primary Bedroom on Main
- Walk-In Closet
- Bathroom on Main Level
- 1 Full Bathroom
Laundry
- Dryer
- Washer
Parking
- 1 Car Attached Garage
- Off-Street Parking
Utilities
- Forced Air Heating and Cooling System
- Heating System Uses Natural Gas
Listing and Financial Details
- Assessor Parcel Number 010-4598-00090
Community Details
Overview
- Association fees include controlled access, exterior maintenance, landscaping, parking, security staff, snow removal
Security
- 24 Hour Access
Ownership History
Purchase Details
Home Financials for this Owner
Home Financials are based on the most recent Mortgage that was taken out on this home.Purchase Details
Similar Homes in Duluth, MN
Home Values in the Area
Average Home Value in this Area
Purchase History
| Date | Type | Sale Price | Title Company |
|---|---|---|---|
| Corporate Deed | -- | 1St Amer Title | |
| Corporate Deed | -- | 1St Amer Title | |
| Deed | $940,000 | 1St Amer Title |
Mortgage History
| Date | Status | Loan Amount | Loan Type |
|---|---|---|---|
| Previous Owner | $1,679,532 | Commercial |
Property History
| Date | Event | Price | Change | Sq Ft Price |
|---|---|---|---|---|
| 04/25/2025 04/25/25 | For Sale | $369,900 | +9.4% | $384 / Sq Ft |
| 12/30/2024 12/30/24 | Sold | $338,000 | -2.9% | $372 / Sq Ft |
| 12/08/2024 12/08/24 | Pending | -- | -- | -- |
| 12/02/2024 12/02/24 | For Sale | $348,000 | -22.2% | $383 / Sq Ft |
| 07/30/2024 07/30/24 | Sold | $447,500 | -4.0% | $408 / Sq Ft |
| 07/30/2024 07/30/24 | Pending | -- | -- | -- |
| 06/11/2024 06/11/24 | For Sale | $466,000 | +41.2% | $424 / Sq Ft |
| 03/31/2023 03/31/23 | Sold | $330,000 | 0.0% | $365 / Sq Ft |
| 03/20/2023 03/20/23 | Pending | -- | -- | -- |
| 03/17/2023 03/17/23 | For Sale | $330,000 | +10.0% | $365 / Sq Ft |
| 05/14/2021 05/14/21 | Sold | $300,000 | 0.0% | $330 / Sq Ft |
| 04/20/2021 04/20/21 | Pending | -- | -- | -- |
| 04/07/2021 04/07/21 | For Sale | $300,000 | -20.5% | $330 / Sq Ft |
| 07/17/2020 07/17/20 | Sold | $377,500 | 0.0% | $334 / Sq Ft |
| 06/14/2020 06/14/20 | Pending | -- | -- | -- |
| 05/12/2020 05/12/20 | For Sale | $377,500 | +49.5% | $334 / Sq Ft |
| 10/31/2019 10/31/19 | Sold | $252,500 | 0.0% | $267 / Sq Ft |
| 09/27/2019 09/27/19 | Pending | -- | -- | -- |
| 07/24/2019 07/24/19 | For Sale | $252,500 | -43.3% | $267 / Sq Ft |
| 07/14/2016 07/14/16 | Sold | $445,000 | 0.0% | $289 / Sq Ft |
| 06/17/2016 06/17/16 | Pending | -- | -- | -- |
| 04/08/2016 04/08/16 | For Sale | $445,000 | +84.6% | $289 / Sq Ft |
| 03/06/2015 03/06/15 | Sold | $241,000 | 0.0% | $256 / Sq Ft |
| 02/06/2015 02/06/15 | Pending | -- | -- | -- |
| 02/06/2015 02/06/15 | For Sale | $241,000 | -- | $256 / Sq Ft |
Tax History Compared to Growth
Tax History
| Year | Tax Paid | Tax Assessment Tax Assessment Total Assessment is a certain percentage of the fair market value that is determined by local assessors to be the total taxable value of land and additions on the property. | Land | Improvement |
|---|---|---|---|---|
| 2023 | $128,030 | $3,841,100 | $415,000 | $3,426,100 |
| 2022 | $152,428 | $3,841,100 | $415,000 | $3,426,100 |
| 2021 | $148,254 | $3,911,500 | $415,000 | $3,496,500 |
| 2020 | $153,008 | $3,879,100 | $415,000 | $3,464,100 |
| 2019 | $154,494 | $3,840,200 | $415,000 | $3,425,200 |
| 2018 | $149,388 | $3,840,200 | $415,000 | $3,425,200 |
| 2017 | $137,414 | $3,840,200 | $415,000 | $3,425,200 |
| 2016 | $136,374 | $201,600 | $46,700 | $154,900 |
Agents Affiliated with this Home
-
Deena Shykes
D
Seller's Agent in 2025
Deena Shykes
RE/MAX
154 Total Sales
-
Kelly Emanuel

Seller's Agent in 2024
Kelly Emanuel
Adolphson Real Estate, Inc
(218) 428-6538
2 in this area
46 Total Sales
-
Jodi Olson
J
Seller's Agent in 2024
Jodi Olson
Century 21 Atwood
(218) 391-0842
2 in this area
175 Total Sales
-
N
Buyer's Agent in 2024
NON-RMLS NON-RMLS
Non-MLS
-
Darl Gosseline
D
Seller's Agent in 2023
Darl Gosseline
Market Point Real Estate
(218) 940-1000
1 in this area
57 Total Sales
-
Culley Fairchild
C
Buyer's Agent in 2023
Culley Fairchild
RE/MAX
(218) 343-3841
1 in this area
76 Total Sales
Map
Source: Lake Superior Area REALTORS®
MLS Number: 6085019
APN: 010041000390
- 311 E Superior St
- 14 W 5th St
- 31 W 5th St
- 317 N 3rd Ave W Unit 317, 319, 321, 323
- 305 W 4th St
- 307 W 4th St
- 202 E 7th St
- 416 E 6th St
- 227 E 7th St
- 119 E 8th St
- 531 N 7th Ave E
- 808 N 6th Ave E
- 1126 Mesaba Ave Unit 118
- 1126 Mesaba Ave
- 621 E 10th St
- 901 W 4th St
- 702 E 11th St
- 820 N 9th Ave E
- XXX E 13th St
- 426 E 13th St
