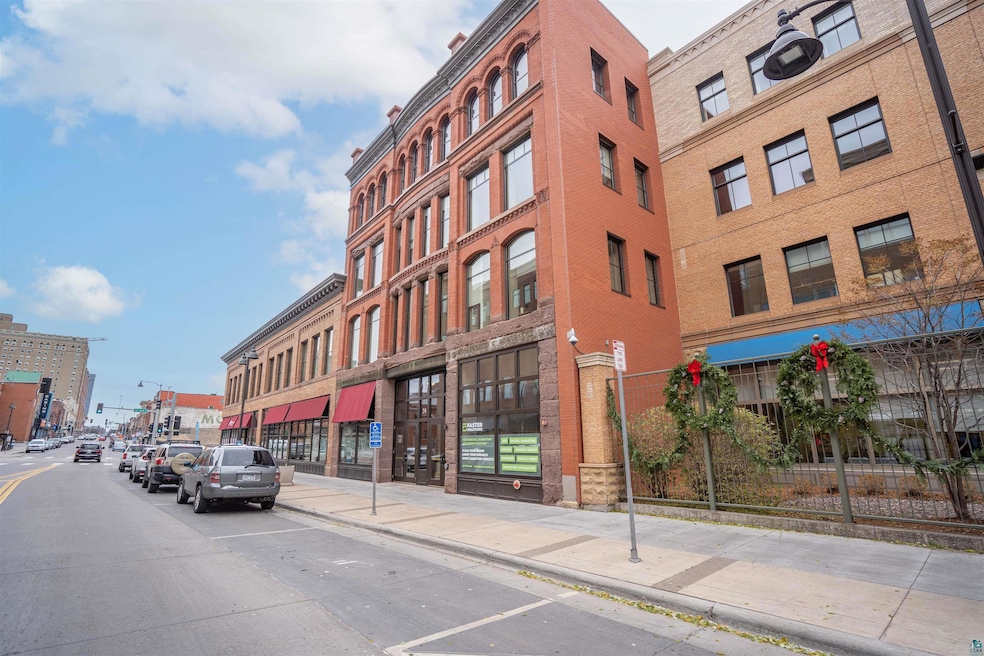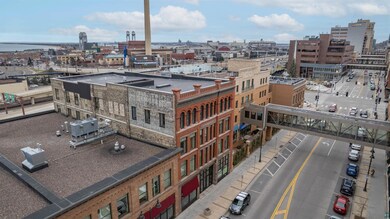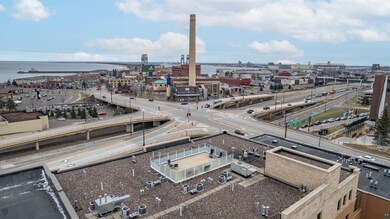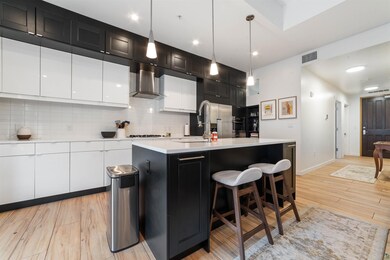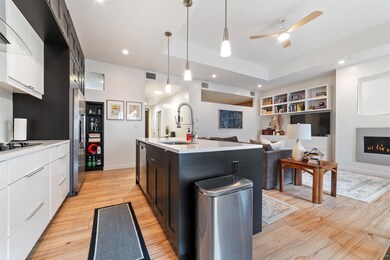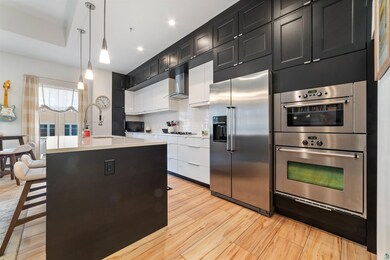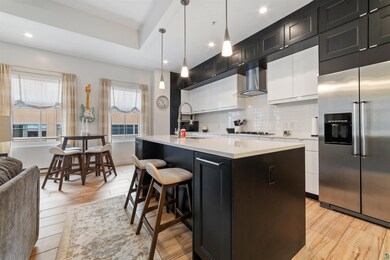
26 E Superior St Duluth, MN 55802
Downtown Duluth NeighborhoodHighlights
- Building Security
- 1 Car Attached Garage
- Laundry Room
- Main Floor Primary Bedroom
- 24 Hour Access
- Storage Room
About This Home
As of December 2024This stunning one-bedroom, one-bath condo is located in the highly sought-after Weiland Block Condominiums, offering an unbeatable combination of modern living and an incredible location. Situated on the top floor you are steps to the rooftop patio offering panoramic views of Lake Superior and the city. Step inside to discover a beautifully designed space with an open-concept floor plan, perfect for both relaxation and entertaining. The modern kitchen features sleek countertops and a breakfast bar, seamlessly connecting to the living and dining areas. There is ample storage space throughout the condo and the storage room. As a resident, you'll enjoy the convenience of a secured building with 24/7 guard security and indoor heated parking, providing peace of mind throughout the year. The building also features a rooftop patio, ideal for soaking in the breathtaking views of the city and Lake Superior. The condo’s location in Downtown Duluth offers easy access to the skywalk system, with a variety of entertainment options, dining, and shopping right at your doorstep. Canal Park is just minutes away, and you'll enjoy all the benefits of urban living with the beauty of nature just beyond. This condo is truly a gem—offering a unique blend of style, security, and prime location. Don’t miss the opportunity to make it your new home. Schedule a private tour today!
Home Details
Home Type
- Single Family
Est. Annual Taxes
- $3,177
Year Built
- Built in 2009
HOA Fees
- $417 Monthly HOA Fees
Parking
- 1 Car Attached Garage
Home Design
- Brick Exterior Construction
- Steel Beams
Interior Spaces
- 909 Sq Ft Home
- 4-Story Property
- Gas Fireplace
- Entryway
- Storage Room
- Laundry Room
- Fire Sprinkler System
Bedrooms and Bathrooms
- 1 Primary Bedroom on Main
- Main Floor Bedroom
- Bathroom on Main Level
- 1 Bathroom
Utilities
- Forced Air Heating System
Listing and Financial Details
- Assessor Parcel Number 010-4598-00140
Community Details
Overview
- Association fees include controlled access, management, parking, security staff, security system, snow removal, trash, water, building insurance, lawn care
Security
- Building Security
- 24 Hour Access
Ownership History
Purchase Details
Home Financials for this Owner
Home Financials are based on the most recent Mortgage that was taken out on this home.Purchase Details
Similar Homes in Duluth, MN
Home Values in the Area
Average Home Value in this Area
Purchase History
| Date | Type | Sale Price | Title Company |
|---|---|---|---|
| Corporate Deed | -- | 1St Amer Title | |
| Corporate Deed | -- | 1St Amer Title | |
| Deed | $940,000 | 1St Amer Title |
Mortgage History
| Date | Status | Loan Amount | Loan Type |
|---|---|---|---|
| Previous Owner | $1,679,532 | Commercial |
Property History
| Date | Event | Price | Change | Sq Ft Price |
|---|---|---|---|---|
| 04/25/2025 04/25/25 | For Sale | $369,900 | +9.4% | $384 / Sq Ft |
| 12/30/2024 12/30/24 | Sold | $338,000 | -2.9% | $372 / Sq Ft |
| 12/08/2024 12/08/24 | Pending | -- | -- | -- |
| 12/02/2024 12/02/24 | For Sale | $348,000 | -22.2% | $383 / Sq Ft |
| 07/30/2024 07/30/24 | Sold | $447,500 | -4.0% | $408 / Sq Ft |
| 07/30/2024 07/30/24 | Pending | -- | -- | -- |
| 06/11/2024 06/11/24 | For Sale | $466,000 | +41.2% | $424 / Sq Ft |
| 03/31/2023 03/31/23 | Sold | $330,000 | 0.0% | $365 / Sq Ft |
| 03/20/2023 03/20/23 | Pending | -- | -- | -- |
| 03/17/2023 03/17/23 | For Sale | $330,000 | +10.0% | $365 / Sq Ft |
| 05/14/2021 05/14/21 | Sold | $300,000 | 0.0% | $330 / Sq Ft |
| 04/20/2021 04/20/21 | Pending | -- | -- | -- |
| 04/07/2021 04/07/21 | For Sale | $300,000 | -20.5% | $330 / Sq Ft |
| 07/17/2020 07/17/20 | Sold | $377,500 | 0.0% | $334 / Sq Ft |
| 06/14/2020 06/14/20 | Pending | -- | -- | -- |
| 05/12/2020 05/12/20 | For Sale | $377,500 | +49.5% | $334 / Sq Ft |
| 10/31/2019 10/31/19 | Sold | $252,500 | 0.0% | $267 / Sq Ft |
| 09/27/2019 09/27/19 | Pending | -- | -- | -- |
| 07/24/2019 07/24/19 | For Sale | $252,500 | -43.3% | $267 / Sq Ft |
| 07/14/2016 07/14/16 | Sold | $445,000 | 0.0% | $289 / Sq Ft |
| 06/17/2016 06/17/16 | Pending | -- | -- | -- |
| 04/08/2016 04/08/16 | For Sale | $445,000 | +84.6% | $289 / Sq Ft |
| 03/06/2015 03/06/15 | Sold | $241,000 | 0.0% | $256 / Sq Ft |
| 02/06/2015 02/06/15 | Pending | -- | -- | -- |
| 02/06/2015 02/06/15 | For Sale | $241,000 | -- | $256 / Sq Ft |
Tax History Compared to Growth
Tax History
| Year | Tax Paid | Tax Assessment Tax Assessment Total Assessment is a certain percentage of the fair market value that is determined by local assessors to be the total taxable value of land and additions on the property. | Land | Improvement |
|---|---|---|---|---|
| 2023 | $128,030 | $3,841,100 | $415,000 | $3,426,100 |
| 2022 | $152,428 | $3,841,100 | $415,000 | $3,426,100 |
| 2021 | $148,254 | $3,911,500 | $415,000 | $3,496,500 |
| 2020 | $153,008 | $3,879,100 | $415,000 | $3,464,100 |
| 2019 | $154,494 | $3,840,200 | $415,000 | $3,425,200 |
| 2018 | $149,388 | $3,840,200 | $415,000 | $3,425,200 |
| 2017 | $137,414 | $3,840,200 | $415,000 | $3,425,200 |
| 2016 | $136,374 | $201,600 | $46,700 | $154,900 |
Agents Affiliated with this Home
-
Deena Shykes
D
Seller's Agent in 2025
Deena Shykes
RE/MAX
154 Total Sales
-
Kelly Emanuel

Seller's Agent in 2024
Kelly Emanuel
Adolphson Real Estate, Inc
(218) 428-6538
2 in this area
46 Total Sales
-
Jodi Olson
J
Seller's Agent in 2024
Jodi Olson
Century 21 Atwood
(218) 391-0842
2 in this area
175 Total Sales
-
N
Buyer's Agent in 2024
NON-RMLS NON-RMLS
Non-MLS
-
Darl Gosseline
D
Seller's Agent in 2023
Darl Gosseline
Market Point Real Estate
(218) 940-1000
1 in this area
57 Total Sales
-
Culley Fairchild
C
Buyer's Agent in 2023
Culley Fairchild
RE/MAX
(218) 343-3841
1 in this area
76 Total Sales
Map
Source: Lake Superior Area REALTORS®
MLS Number: 6117161
APN: 010041000390
- 311 E Superior St
- 14 W 5th St
- 31 W 5th St
- 317 N 3rd Ave W Unit 317, 319, 321, 323
- 305 W 4th St
- 307 W 4th St
- 202 E 7th St
- 416 E 6th St
- 227 E 7th St
- 119 E 8th St
- 531 N 7th Ave E
- 808 N 6th Ave E
- 1126 Mesaba Ave Unit 118
- 1126 Mesaba Ave
- 621 E 10th St
- 901 W 4th St
- 702 E 11th St
- 820 N 9th Ave E
- XXX E 13th St
- 426 E 13th St
