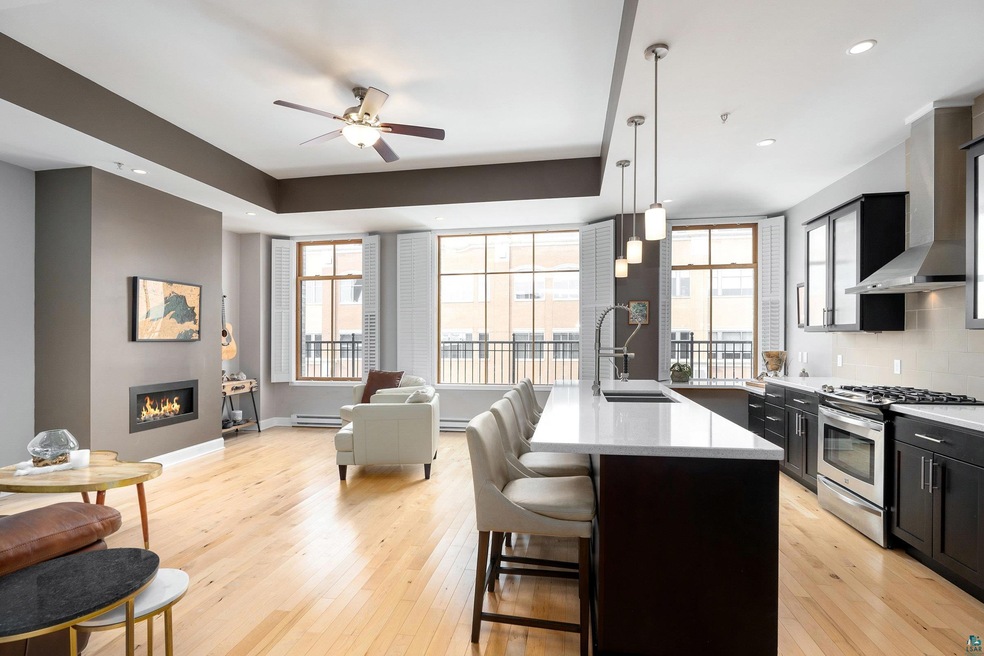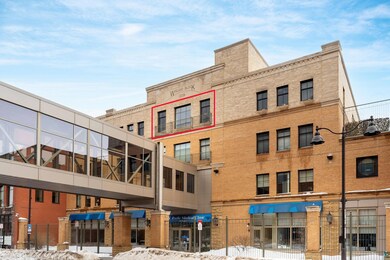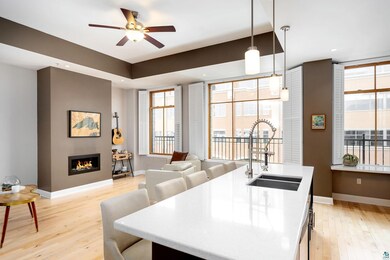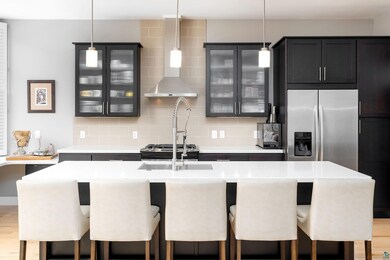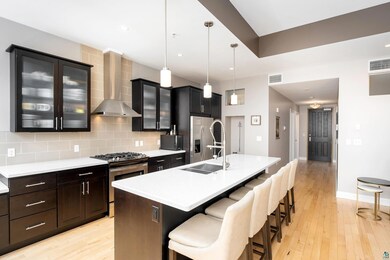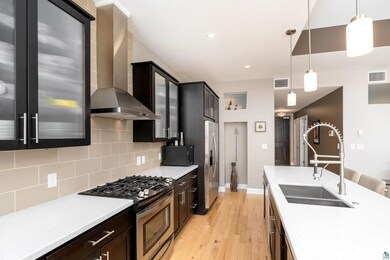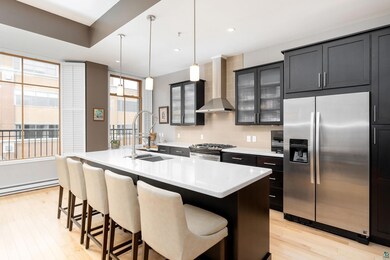
26 E Superior St Duluth, MN 55802
Downtown Duluth NeighborhoodHighlights
- Building Security
- Wood Flooring
- Elevator
- Contemporary Architecture
- Main Floor Primary Bedroom
- 1 Car Attached Garage
About This Home
As of December 2024Perfection in this downtown condo. You will love the large windows, 11 foot cove ceiling, stylish design and urban feel. Located in the Wieland Block you have 24 hour security and direct skywalk access to all of downtown. Use your underground parking and when the weather is nice enjoy your shared rooftop deck with amazing views of the Duluth skyline, Canal Park and Lake Superior. The ease of living is right here, come take a look. The garage stall and storage room are a part of the HOA and not owned by the unit.
Home Details
Home Type
- Single Family
Est. Annual Taxes
- $4,239
Year Built
- Built in 2009
HOA Fees
- $385 Monthly HOA Fees
Parking
- 1 Car Attached Garage
Home Design
- Contemporary Architecture
- Brick Exterior Construction
- Concrete Block And Stucco Construction
Interior Spaces
- 903 Sq Ft Home
- 1-Story Property
- Ceiling Fan
- Gas Fireplace
- Storage Room
- Washer Hookup
- Wood Flooring
- Bedroom in Basement
- Fire Sprinkler System
- Kitchen Island
Bedrooms and Bathrooms
- 1 Primary Bedroom on Main
- Walk-In Closet
- Bathroom on Main Level
- 1 Bathroom
Additional Features
- Patio
- Forced Air Heating and Cooling System
Listing and Financial Details
- Assessor Parcel Number 010-4598-00160
Community Details
Overview
- Association fees include controlled access, exterior maintenance, management, security staff, shared amenities, snow removal, trash, water, sewer
Amenities
- Elevator
Security
- Building Security
- 24 Hour Access
Ownership History
Purchase Details
Home Financials for this Owner
Home Financials are based on the most recent Mortgage that was taken out on this home.Purchase Details
Similar Homes in Duluth, MN
Home Values in the Area
Average Home Value in this Area
Purchase History
| Date | Type | Sale Price | Title Company |
|---|---|---|---|
| Corporate Deed | -- | 1St Amer Title | |
| Corporate Deed | -- | 1St Amer Title | |
| Deed | $940,000 | 1St Amer Title |
Mortgage History
| Date | Status | Loan Amount | Loan Type |
|---|---|---|---|
| Previous Owner | $1,679,532 | Commercial |
Property History
| Date | Event | Price | Change | Sq Ft Price |
|---|---|---|---|---|
| 04/25/2025 04/25/25 | For Sale | $369,900 | +9.4% | $384 / Sq Ft |
| 12/30/2024 12/30/24 | Sold | $338,000 | -2.9% | $372 / Sq Ft |
| 12/08/2024 12/08/24 | Pending | -- | -- | -- |
| 12/02/2024 12/02/24 | For Sale | $348,000 | -22.2% | $383 / Sq Ft |
| 07/30/2024 07/30/24 | Sold | $447,500 | -4.0% | $408 / Sq Ft |
| 07/30/2024 07/30/24 | Pending | -- | -- | -- |
| 06/11/2024 06/11/24 | For Sale | $466,000 | +41.2% | $424 / Sq Ft |
| 03/31/2023 03/31/23 | Sold | $330,000 | 0.0% | $365 / Sq Ft |
| 03/20/2023 03/20/23 | Pending | -- | -- | -- |
| 03/17/2023 03/17/23 | For Sale | $330,000 | +10.0% | $365 / Sq Ft |
| 05/14/2021 05/14/21 | Sold | $300,000 | 0.0% | $330 / Sq Ft |
| 04/20/2021 04/20/21 | Pending | -- | -- | -- |
| 04/07/2021 04/07/21 | For Sale | $300,000 | -20.5% | $330 / Sq Ft |
| 07/17/2020 07/17/20 | Sold | $377,500 | 0.0% | $334 / Sq Ft |
| 06/14/2020 06/14/20 | Pending | -- | -- | -- |
| 05/12/2020 05/12/20 | For Sale | $377,500 | +49.5% | $334 / Sq Ft |
| 10/31/2019 10/31/19 | Sold | $252,500 | 0.0% | $267 / Sq Ft |
| 09/27/2019 09/27/19 | Pending | -- | -- | -- |
| 07/24/2019 07/24/19 | For Sale | $252,500 | -43.3% | $267 / Sq Ft |
| 07/14/2016 07/14/16 | Sold | $445,000 | 0.0% | $289 / Sq Ft |
| 06/17/2016 06/17/16 | Pending | -- | -- | -- |
| 04/08/2016 04/08/16 | For Sale | $445,000 | +84.6% | $289 / Sq Ft |
| 03/06/2015 03/06/15 | Sold | $241,000 | 0.0% | $256 / Sq Ft |
| 02/06/2015 02/06/15 | Pending | -- | -- | -- |
| 02/06/2015 02/06/15 | For Sale | $241,000 | -- | $256 / Sq Ft |
Tax History Compared to Growth
Tax History
| Year | Tax Paid | Tax Assessment Tax Assessment Total Assessment is a certain percentage of the fair market value that is determined by local assessors to be the total taxable value of land and additions on the property. | Land | Improvement |
|---|---|---|---|---|
| 2023 | $128,030 | $3,841,100 | $415,000 | $3,426,100 |
| 2022 | $152,428 | $3,841,100 | $415,000 | $3,426,100 |
| 2021 | $148,254 | $3,911,500 | $415,000 | $3,496,500 |
| 2020 | $153,008 | $3,879,100 | $415,000 | $3,464,100 |
| 2019 | $154,494 | $3,840,200 | $415,000 | $3,425,200 |
| 2018 | $149,388 | $3,840,200 | $415,000 | $3,425,200 |
| 2017 | $137,414 | $3,840,200 | $415,000 | $3,425,200 |
| 2016 | $136,374 | $201,600 | $46,700 | $154,900 |
Agents Affiliated with this Home
-
Deena Shykes
D
Seller's Agent in 2025
Deena Shykes
RE/MAX
154 Total Sales
-
Kelly Emanuel

Seller's Agent in 2024
Kelly Emanuel
Adolphson Real Estate, Inc
(218) 428-6538
2 in this area
46 Total Sales
-
Jodi Olson
J
Seller's Agent in 2024
Jodi Olson
Century 21 Atwood
(218) 391-0842
2 in this area
175 Total Sales
-
N
Buyer's Agent in 2024
NON-RMLS NON-RMLS
Non-MLS
-
Darl Gosseline
D
Seller's Agent in 2023
Darl Gosseline
Market Point Real Estate
(218) 940-1000
1 in this area
57 Total Sales
-
Culley Fairchild
C
Buyer's Agent in 2023
Culley Fairchild
RE/MAX
(218) 343-3841
1 in this area
76 Total Sales
Map
Source: Lake Superior Area REALTORS®
MLS Number: 6107197
APN: 010041000390
- 311 E Superior St
- 14 W 5th St
- 31 W 5th St
- 317 N 3rd Ave W Unit 317, 319, 321, 323
- 305 W 4th St
- 307 W 4th St
- 202 E 7th St
- 416 E 6th St
- 227 E 7th St
- 119 E 8th St
- 531 N 7th Ave E
- 808 N 6th Ave E
- 1126 Mesaba Ave Unit 118
- 1126 Mesaba Ave
- 621 E 10th St
- 901 W 4th St
- 702 E 11th St
- 820 N 9th Ave E
- XXX E 13th St
- 426 E 13th St
