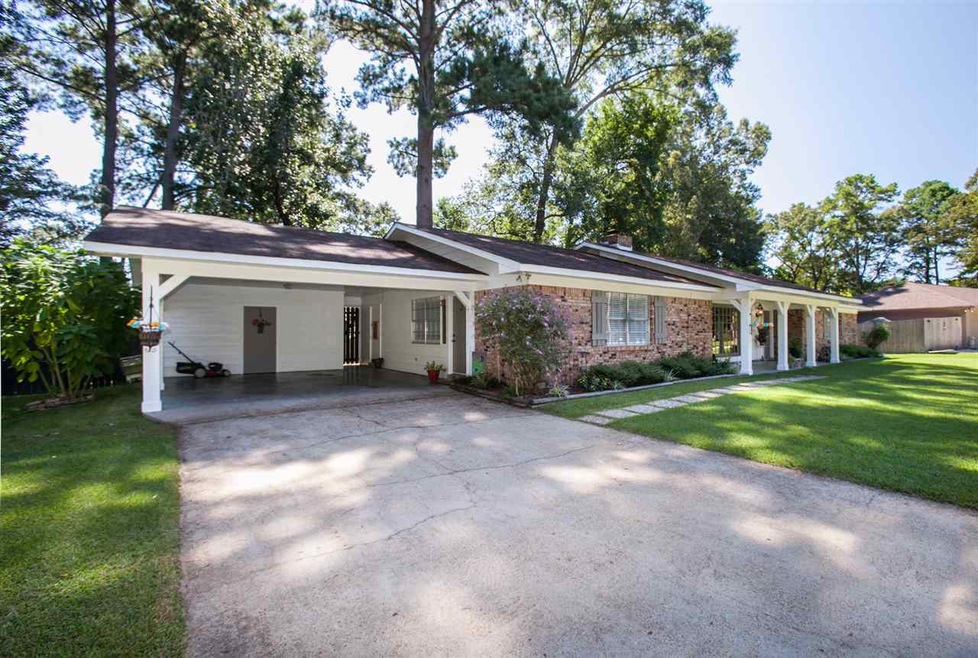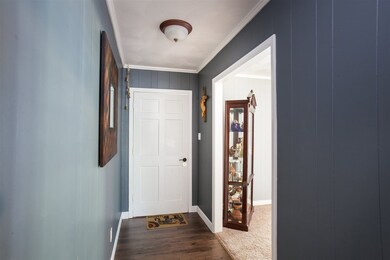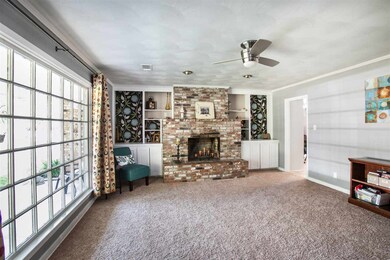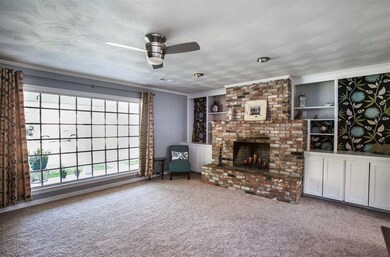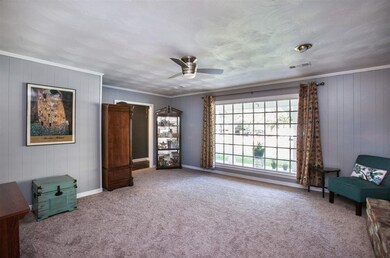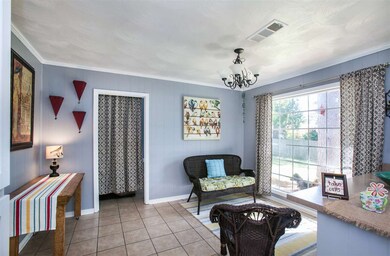
26 Huntsman Cir Brandon, MS 39042
Estimated Value: $253,000 - $271,000
Highlights
- Multiple Fireplaces
- Traditional Architecture
- 2 Car Attached Garage
- Rouse Elementary School Rated A-
- Community Pool
- Slab Porch or Patio
About This Home
As of February 2018MOVE IN READY & SPACIOUS! Coming in from the lovely front porch, you'll find a foyer that leads you to a large family room with an awesome brick (real wood burning) fireplace & hearth (feels so homey/cozy)!! Off this room, is the formal dining which can also be used as an office. In the hall way is a converted closet now serving as a office nook. Next walk into the kitchen finding a new stainless range & NEW SHAKER CABINET doors & hardware!! A favorite of mine is the breakfast bar separating the kitchen & b/fast area which has a huge picture window looking out over the shaded backyard. This takes you to the huge den that has another beautiful brick f/place & hearth... This room could EASILY be converted to a 4TH BEDROOM (YES! a 4th large bedroom), or a man cave, play room.. many options.. it has a closet that has been plumbed for a 3rd BATHROOM! You will definitely want to think about this one! On the opposite side of the home is 3 bedrooms and 2 full baths which have been updated recently. Freshly painted with soothing colors that scream relax! This home has a fenced in back yard with huge shade trees. It is a short walk to Crossgates Lake! The community boast a newly revitalized swimming pool. Located close to the interstate you can get where you need to be. You won't find a better deal for such a wonderful house. Listed at a little over $83 a foot, this one is a keeper. So much space, so many possibilities!!!! Don't miss seeing it!
Last Agent to Sell the Property
Vicci Hall
Front Gate Realty LLC License #S27100 Listed on: 09/08/2017
Co-Listed By
Calah Hall
Front Gate Realty LLC License #B22304
Home Details
Home Type
- Single Family
Est. Annual Taxes
- $995
Year Built
- Built in 1973
Lot Details
- Privacy Fence
- Wood Fence
- Back Yard Fenced
Parking
- 2 Car Attached Garage
- Carport
Home Design
- Traditional Architecture
- Brick Exterior Construction
- Slab Foundation
- Composition Roof
Interior Spaces
- 2,285 Sq Ft Home
- 1-Story Property
- Multiple Fireplaces
- Aluminum Window Frames
- Entrance Foyer
- Storage
- Fire and Smoke Detector
Kitchen
- Electric Oven
- Electric Cooktop
- Recirculated Exhaust Fan
- Dishwasher
- Disposal
Flooring
- Carpet
- Ceramic Tile
Bedrooms and Bathrooms
- 3 Bedrooms
- 2 Full Bathrooms
Outdoor Features
- Slab Porch or Patio
Schools
- Brandon Elementary And Middle School
- Brandon High School
Utilities
- Central Heating and Cooling System
- Electric Water Heater
Listing and Financial Details
- Assessor Parcel Number H09C000006 00460
Community Details
Overview
- Property has a Home Owners Association
- Crossgates Subdivision
Recreation
- Community Pool
Ownership History
Purchase Details
Home Financials for this Owner
Home Financials are based on the most recent Mortgage that was taken out on this home.Purchase Details
Home Financials for this Owner
Home Financials are based on the most recent Mortgage that was taken out on this home.Purchase Details
Similar Homes in Brandon, MS
Home Values in the Area
Average Home Value in this Area
Purchase History
| Date | Buyer | Sale Price | Title Company |
|---|---|---|---|
| Fore Purvis Martha Megan | -- | None Listed On Document | |
| King Martha M | -- | -- | |
| Brooks Kevin L | -- | -- |
Mortgage History
| Date | Status | Borrower | Loan Amount |
|---|---|---|---|
| Open | Fore Purvis Martha Megan | $61,000 | |
| Previous Owner | King Martha M | $183,612 | |
| Previous Owner | Gilletle Elicia M | $0 |
Property History
| Date | Event | Price | Change | Sq Ft Price |
|---|---|---|---|---|
| 02/28/2018 02/28/18 | Sold | -- | -- | -- |
| 02/09/2018 02/09/18 | Pending | -- | -- | -- |
| 09/08/2017 09/08/17 | For Sale | $189,900 | -- | $83 / Sq Ft |
Tax History Compared to Growth
Tax History
| Year | Tax Paid | Tax Assessment Tax Assessment Total Assessment is a certain percentage of the fair market value that is determined by local assessors to be the total taxable value of land and additions on the property. | Land | Improvement |
|---|---|---|---|---|
| 2024 | $1,731 | $15,557 | $0 | $0 |
| 2023 | $1,240 | $11,796 | $0 | $0 |
| 2022 | $1,222 | $11,796 | $0 | $0 |
| 2021 | $1,222 | $11,796 | $0 | $0 |
| 2020 | $1,222 | $11,796 | $0 | $0 |
| 2019 | $1,108 | $10,681 | $0 | $0 |
| 2018 | $1,086 | $10,681 | $0 | $0 |
| 2017 | $1,086 | $10,681 | $0 | $0 |
| 2016 | $995 | $10,720 | $0 | $0 |
| 2015 | $995 | $10,720 | $0 | $0 |
| 2014 | $972 | $10,720 | $0 | $0 |
| 2013 | -- | $10,720 | $0 | $0 |
Agents Affiliated with this Home
-
V
Seller's Agent in 2018
Vicci Hall
Front Gate Realty LLC
-
C
Seller Co-Listing Agent in 2018
Calah Hall
Front Gate Realty LLC
-
Camille Ferriss

Buyer's Agent in 2018
Camille Ferriss
Camille Ferriss and Company
(601) 624-8153
20 in this area
35 Total Sales
Map
Source: MLS United
MLS Number: 1301200
APN: H09C-000006-00460
- 26 Woodgate Dr
- 344 Lakebend Dr
- 342 Lakebend Dr
- 24 Dawnview Dr
- 404 Lakebend Place
- 30 Stonegate Dr
- 424 Lakebend Place
- 45 Stonegate Dr
- 58 Summit Ridge Dr
- 107 Woodgate Dr
- 0 Thorngate Dr
- 61 Sunline Dr
- 54 Willowbrook Ln
- 0 Commerce Dr
- 18 Crossgates Dr
- 47 Sagewood Dr
- 79 Terrapin Dr
- 92 Longmeadow Rd
- 114 Fern Valley Rd
- 701 Treeline Dr
- 26 Huntsman Cir
- 24 Huntsman Cir
- 28 Huntsman Cir
- 32 Oakview Cove
- 31 Oakview Cove
- 33 Huntsman Cir
- 30 Oakview Cove
- 20 Woodbridge Rd
- 22 Huntsman Cir
- 22 Woodbridge Rd
- 29 Oakview Cove
- 21 Huntsman Cir
- 28 Oakview Cove
- 18 Thornhill Cove
- 25 Oakview Cove
- 29 Huntsman Cove
- 18 Woodbridge Rd
- 25 Huntsman Cove
- 16 Thornhill Cove
- 19 Huntsman Cir
