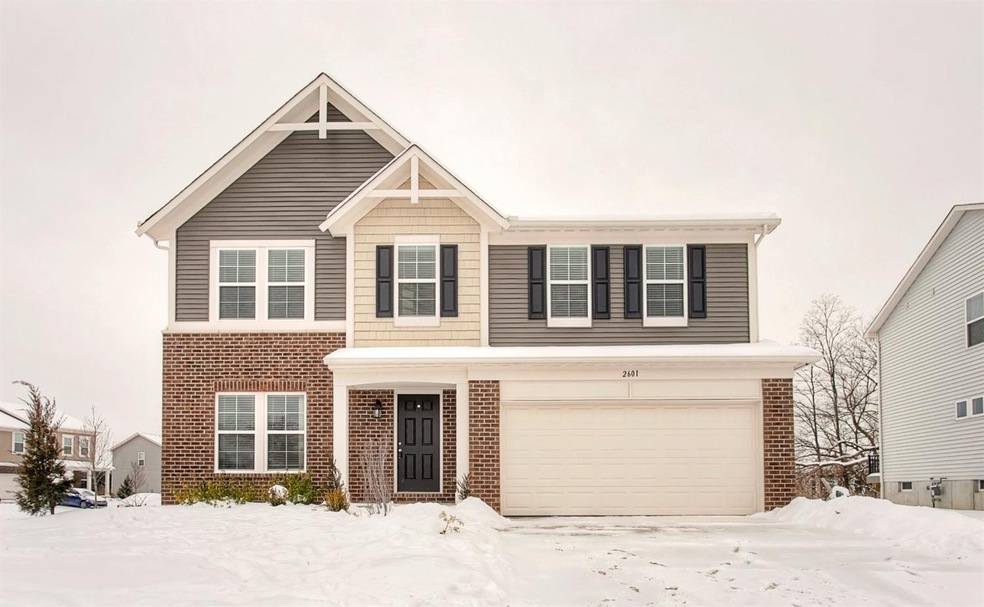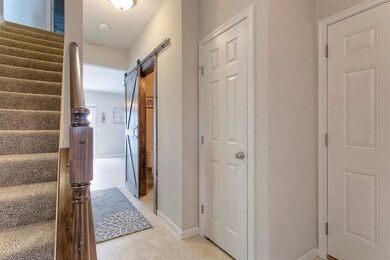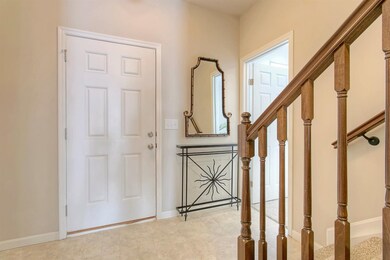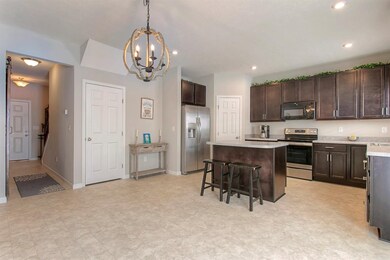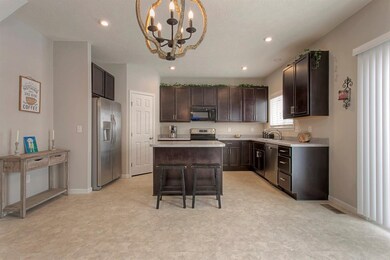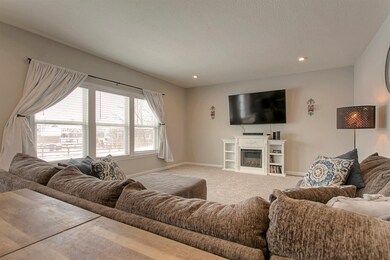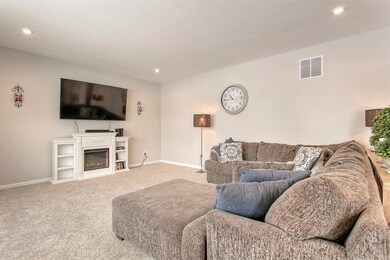
2601 Juliet Ct Middletown, OH 45005
Renassance NeighborhoodHighlights
- Deck
- Eat-In Kitchen
- Walk-In Closet
- Traditional Architecture
- Solid Wood Cabinet
- Kitchen Island
About This Home
As of April 2021Enjoy this spacious 4 bedroom Yosemite Western Craftsman Fischer Home in Renaissance II. New deck off the kitchen for great summer entertaining! Large study in the front of the home is perfect for a work at home environment. Wonderful community with many amenities and close to 75! Lebanon Schools.
Last Agent to Sell the Property
Coldwell Banker Heritage License #2013001889 Listed on: 02/12/2021

Last Buyer's Agent
Derrick Garcia
Re/Max Time License #2020008962

Home Details
Home Type
- Single Family
Est. Annual Taxes
- $4,248
Year Built
- Built in 2019
Lot Details
- Lot Dimensions are 70 x 137
- Sloped Lot
HOA Fees
- $56 Monthly HOA Fees
Parking
- 2 Car Garage
Home Design
- Traditional Architecture
- Brick Exterior Construction
- Shingle Roof
- Vinyl Siding
Interior Spaces
- 2-Story Property
- Ceiling height of 9 feet or more
- Vinyl Clad Windows
- Insulated Windows
- Panel Doors
- Unfinished Basement
- Basement Fills Entire Space Under The House
Kitchen
- Eat-In Kitchen
- Oven or Range
- Microwave
- Dishwasher
- Kitchen Island
- Solid Wood Cabinet
- Disposal
Bedrooms and Bathrooms
- 4 Bedrooms
- Walk-In Closet
- 2 Full Bathrooms
Outdoor Features
- Deck
Utilities
- Central Air
- Heat Pump System
- Natural Gas Not Available
- Electric Water Heater
Community Details
- Association fees include association dues, clubhouse, pool
- Omni Properties Association, Phone Number (877) 405-1089
- Renaissance Ii Subdivision
Similar Homes in Middletown, OH
Home Values in the Area
Average Home Value in this Area
Property History
| Date | Event | Price | Change | Sq Ft Price |
|---|---|---|---|---|
| 04/05/2021 04/05/21 | Sold | $303,000 | +1.3% | -- |
| 02/12/2021 02/12/21 | Pending | -- | -- | -- |
| 02/12/2021 02/12/21 | For Sale | $299,000 | +8.7% | -- |
| 06/19/2020 06/19/20 | Off Market | $275,000 | -- | -- |
| 03/18/2020 03/18/20 | Sold | $275,000 | -1.4% | -- |
| 02/25/2020 02/25/20 | Pending | -- | -- | -- |
| 05/16/2019 05/16/19 | For Sale | $278,900 | -- | -- |
Tax History Compared to Growth
Tax History
| Year | Tax Paid | Tax Assessment Tax Assessment Total Assessment is a certain percentage of the fair market value that is determined by local assessors to be the total taxable value of land and additions on the property. | Land | Improvement |
|---|---|---|---|---|
| 2021 | $21 | $525 | $525 | $0 |
Agents Affiliated with this Home
-
Wendy Jones

Seller's Agent in 2021
Wendy Jones
Coldwell Banker Heritage
(513) 317-7975
1 in this area
85 Total Sales
-
D
Buyer's Agent in 2021
Derrick Garcia
RE/MAX
-
A
Seller's Agent in 2020
Alexander Hencheck
HMS Real Estate
Map
Source: MLS of Greater Cincinnati (CincyMLS)
MLS Number: 1689702
APN: 08-32-276-029-1
- 5078 Magellan Way
- 5441 Hendrickson Rd
- 2957 Renaissance Blvd
- 5441 Sheldon Close
- 5482 Sheldon Close
- 5455 Sheldon Close
- 5100 Renaissance Park Dr
- 4978 Renaissance Park Dr
- 5120 Long Meadow Dr
- 5190 Long Meadow Dr
- 5170 Long Meadow Dr
- 5075 Long Meadow Dr
- 3351 Babson Ct
- 4517 Renaissance Park Dr
- 1779 Penelope Place
- 4517 Renaissance Blvd Unit 263
- 1770 Penelope Place
- 3332 Moyer Dr
- 1750 Penelope Place
- 1874 Meadowsweet Dr
