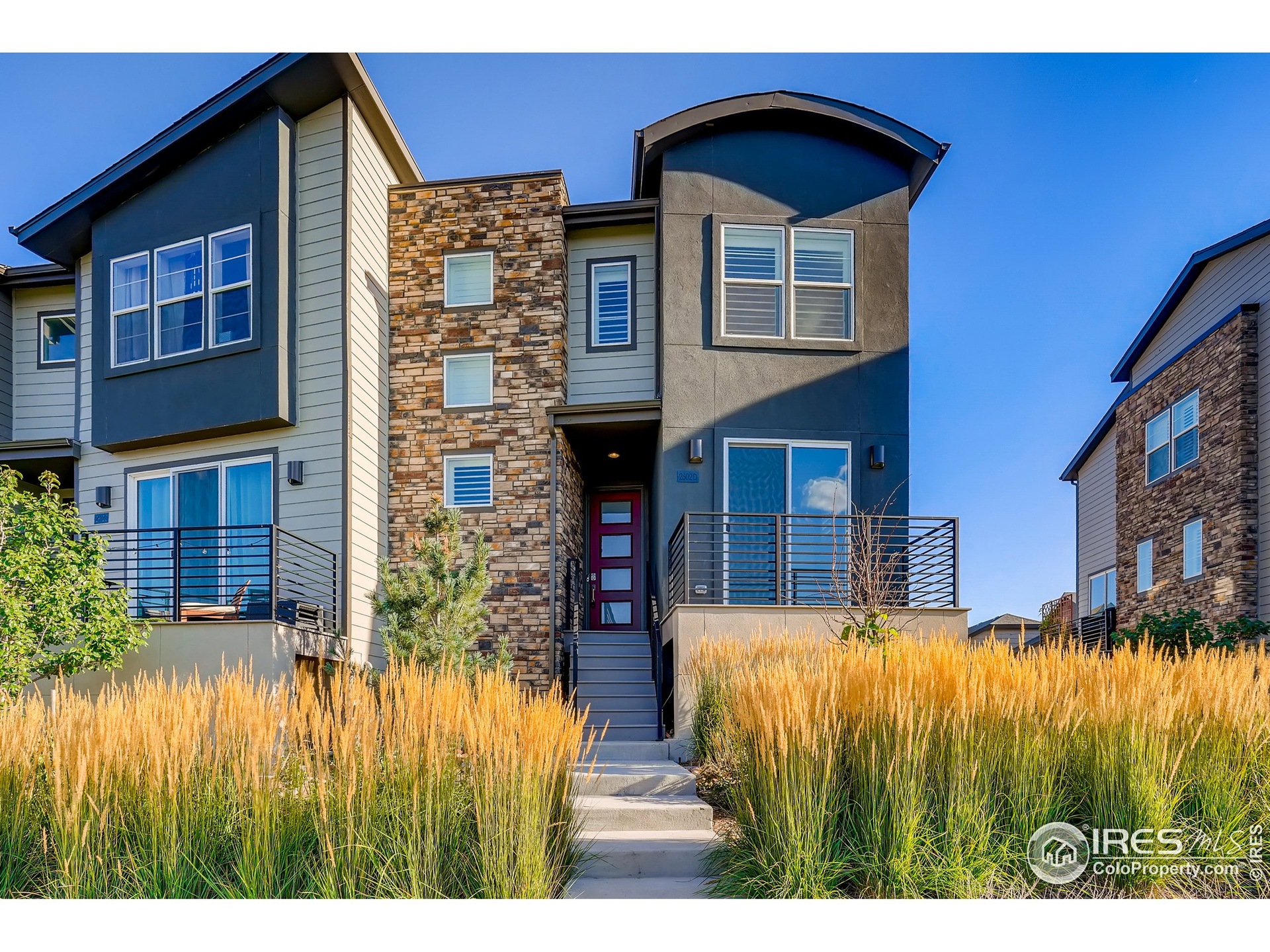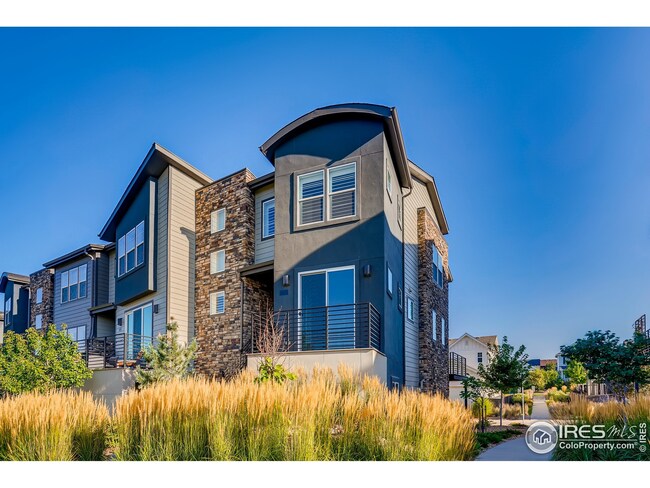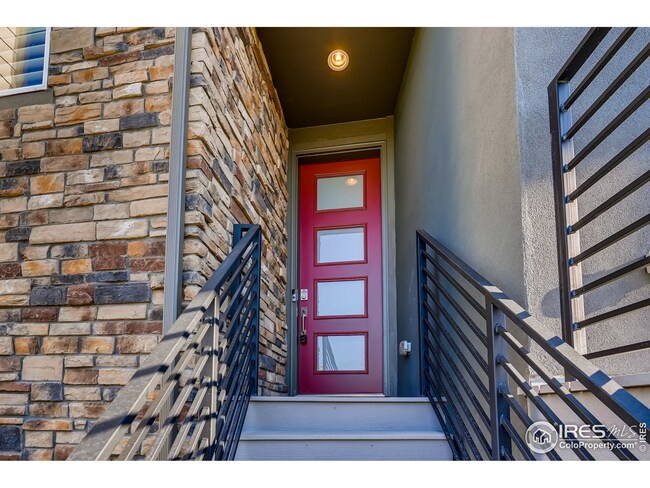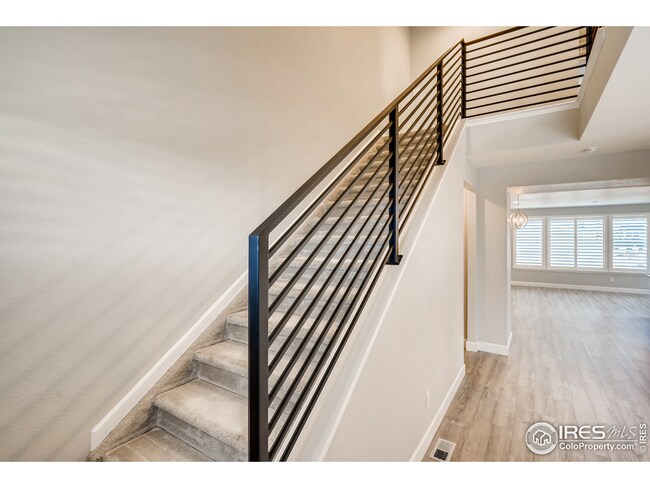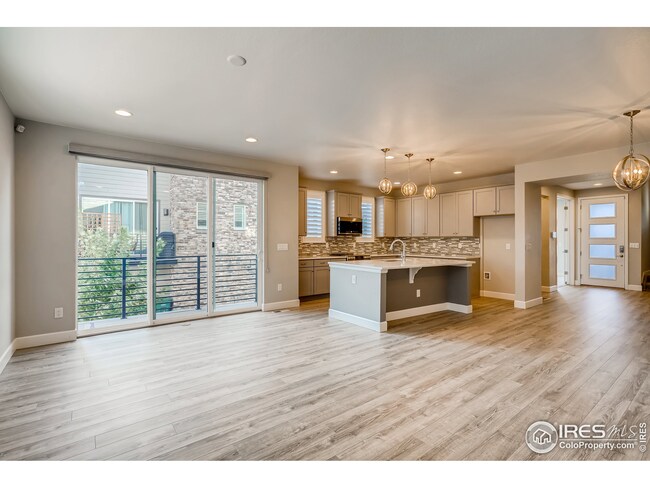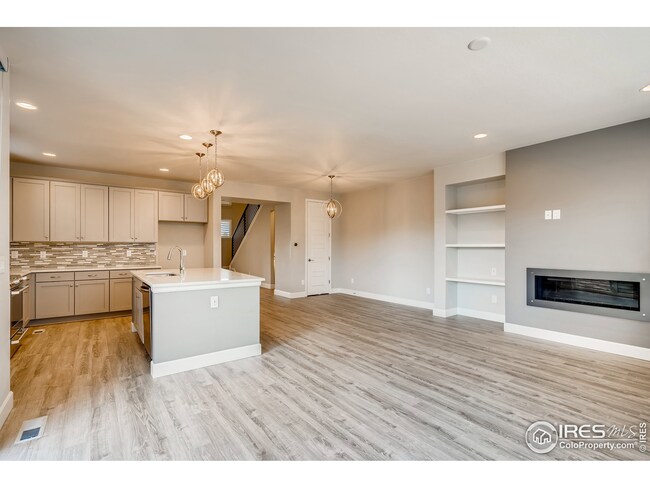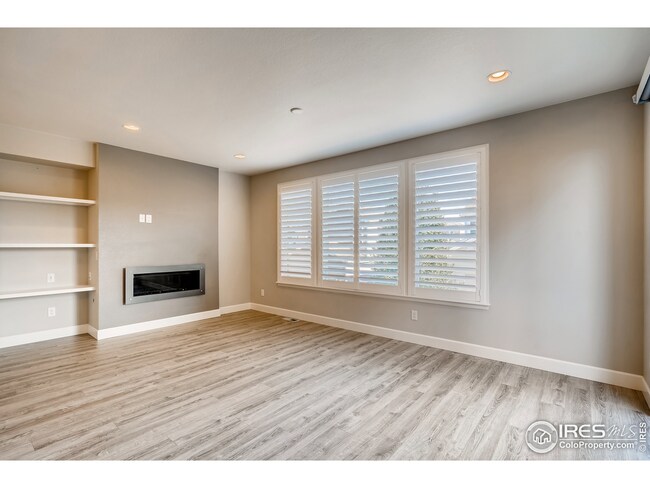
$489,900
- 3 Beds
- 2.5 Baths
- 1,583 Sq Ft
- 3912 Ute Mountain Trail
- Castle Rock, CO
Don't miss this rare end unit in lovely Morgan's Run located within The Meadows. This spacious 3-bedroom 3-bath unit features a large living room, formal dining, and an upgraded kitchen. Numerous windows provide ample natural light throughout. The kitchen includes stainless steel appliances, a gas range, granite counters, and soft-close cabinets and drawers. Large main floor laundry room with
Sean McMillan Mainstreet Properties Group LLC
