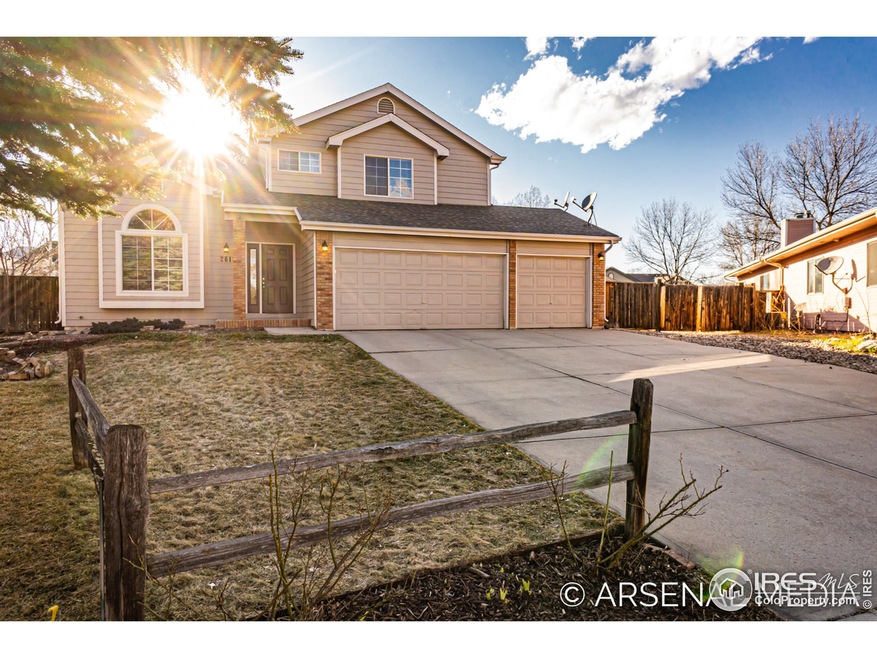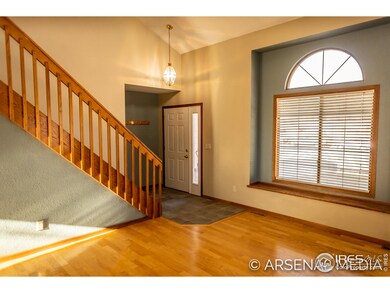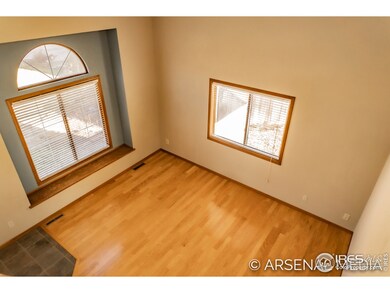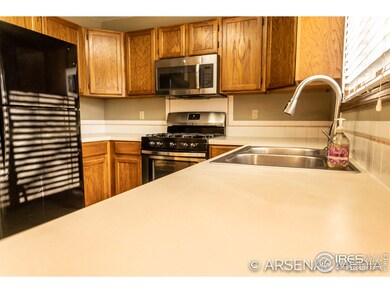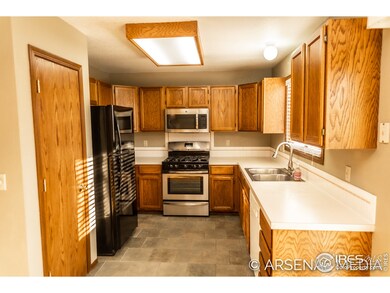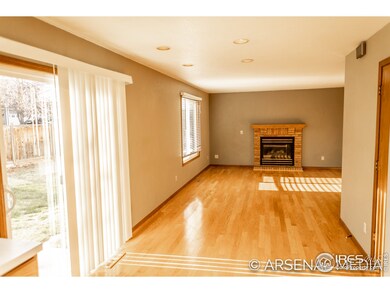
2613 Somerville Ct Fort Collins, CO 80526
Fairbrooke NeighborhoodEstimated Value: $571,379 - $602,000
Highlights
- Parking available for a boat
- Cathedral Ceiling
- No HOA
- Rocky Mountain High School Rated A-
- Wood Flooring
- 3 Car Attached Garage
About This Home
As of April 2020This is the one! This is A LOT of House for the Money!! No HOA! Tile and Wood floors, New Carpet, 2 Living Rooms, Gas Fireplace, Vaulted Ceilings, Master Suite w/ Full bath and Walk-in, Big cul-de-sac lot w/Sprinkler System, 8x10 Shed, Garden Beds, Boat / RV Parking in addition to the Three Car Garage, Unfinished Basement w/2 Egress Windows and Roughed-in for another bath. This one is safe to come and see. Available and Clean!! Hard to find a 3 car garage at this price.
Home Details
Home Type
- Single Family
Est. Annual Taxes
- $2,884
Year Built
- Built in 1991
Lot Details
- 9,060 Sq Ft Lot
- Southeast Facing Home
- Wood Fence
- Sprinkler System
- Property is zoned RL
Parking
- 3 Car Attached Garage
- Garage Door Opener
- Parking available for a boat
Home Design
- Brick Veneer
- Wood Frame Construction
- Composition Roof
Interior Spaces
- 1,611 Sq Ft Home
- 2-Story Property
- Cathedral Ceiling
- Gas Log Fireplace
- Double Pane Windows
- Window Treatments
- Bay Window
Kitchen
- Gas Oven or Range
- Microwave
- Dishwasher
- Disposal
Flooring
- Wood
- Carpet
- Tile
Bedrooms and Bathrooms
- 3 Bedrooms
- Walk-In Closet
- Jack-and-Jill Bathroom
Laundry
- Dryer
- Washer
Unfinished Basement
- Basement Fills Entire Space Under The House
- Laundry in Basement
Outdoor Features
- Patio
- Outdoor Storage
Schools
- Bauder Elementary School
- Blevins Middle School
- Rocky Mountain High School
Utilities
- Whole House Fan
- Forced Air Heating and Cooling System
- High Speed Internet
Community Details
- No Home Owners Association
- Somerville Subdivision
Listing and Financial Details
- Assessor Parcel Number R1328395
Ownership History
Purchase Details
Home Financials for this Owner
Home Financials are based on the most recent Mortgage that was taken out on this home.Purchase Details
Home Financials for this Owner
Home Financials are based on the most recent Mortgage that was taken out on this home.Purchase Details
Home Financials for this Owner
Home Financials are based on the most recent Mortgage that was taken out on this home.Purchase Details
Home Financials for this Owner
Home Financials are based on the most recent Mortgage that was taken out on this home.Purchase Details
Home Financials for this Owner
Home Financials are based on the most recent Mortgage that was taken out on this home.Purchase Details
Similar Homes in Fort Collins, CO
Home Values in the Area
Average Home Value in this Area
Purchase History
| Date | Buyer | Sale Price | Title Company |
|---|---|---|---|
| Salisbury Shawn Douglas | $415,000 | Fidelity National Title | |
| Williams Martin R | -- | Unified Title Company Of Nor | |
| Williams Martin R | -- | -- | |
| Williams Lisa A | $217,500 | -- | |
| Ziegler Robert J | $207,000 | -- | |
| Albers Timothy M | $154,900 | -- | |
| Ramirez Culley Joe | $98,100 | -- |
Mortgage History
| Date | Status | Borrower | Loan Amount |
|---|---|---|---|
| Open | Salisbury Shawn Douglas | $333,000 | |
| Closed | Salisbury Shawn Douglas | $332,000 | |
| Previous Owner | Williams Martin R | $162,500 | |
| Previous Owner | Williams Lisa A | $174,000 | |
| Previous Owner | Hopkins John | $210,000 | |
| Previous Owner | Ziegler Robert J | $57,000 | |
| Previous Owner | Albers Timothy M | $56,000 | |
| Previous Owner | Albers Timothy M | $139,400 | |
| Previous Owner | Ramirez Culley Joe | $30,995 |
Property History
| Date | Event | Price | Change | Sq Ft Price |
|---|---|---|---|---|
| 07/19/2020 07/19/20 | Off Market | $415,000 | -- | -- |
| 04/20/2020 04/20/20 | Sold | $415,000 | 0.0% | $258 / Sq Ft |
| 03/25/2020 03/25/20 | For Sale | $415,000 | 0.0% | $258 / Sq Ft |
| 03/22/2020 03/22/20 | Off Market | $415,000 | -- | -- |
| 03/21/2020 03/21/20 | Price Changed | $415,000 | +2.5% | $258 / Sq Ft |
| 03/21/2020 03/21/20 | For Sale | $405,000 | -- | $251 / Sq Ft |
Tax History Compared to Growth
Tax History
| Year | Tax Paid | Tax Assessment Tax Assessment Total Assessment is a certain percentage of the fair market value that is determined by local assessors to be the total taxable value of land and additions on the property. | Land | Improvement |
|---|---|---|---|---|
| 2025 | $3,331 | $38,404 | $3,015 | $35,389 |
| 2024 | $3,170 | $38,404 | $3,015 | $35,389 |
| 2022 | $2,725 | $28,864 | $3,128 | $25,736 |
| 2021 | $2,754 | $29,694 | $3,218 | $26,476 |
| 2020 | $2,561 | $27,371 | $3,218 | $24,153 |
| 2019 | $2,572 | $27,371 | $3,218 | $24,153 |
| 2018 | $2,232 | $24,487 | $3,240 | $21,247 |
| 2017 | $2,224 | $24,487 | $3,240 | $21,247 |
| 2016 | $1,816 | $19,892 | $3,582 | $16,310 |
| 2015 | $1,803 | $19,890 | $3,580 | $16,310 |
| 2014 | $1,599 | $17,530 | $3,580 | $13,950 |
Agents Affiliated with this Home
-
Kurt Johnson
K
Seller's Agent in 2020
Kurt Johnson
Kurt's Property Mgmt.& Invest
(970) 690-3964
1 in this area
28 Total Sales
-
Michelle Grace
M
Buyer's Agent in 2020
Michelle Grace
Resident Realty
(970) 282-8585
7 Total Sales
Map
Source: IRES MLS
MLS Number: 907314
APN: 97212-27-012
- 1733 Somerville Dr
- 1919 Dorset Dr
- 2531 Romeldale Ln
- 2924 Ross Dr Unit H20
- 3024 Ross Dr Unit A5
- 2424 W Stuart St
- 1733 Azalea Dr Unit 2
- 2943 Rams Ln Unit C
- 2043 White Rock Ct
- 2449 W Stuart St
- 3001 W Lake St
- 2930 W Stuart St Unit 27
- 2648 Bradbury Ct
- 3005 Ross Dr Unit U17
- 2960 W Stuart St Unit A304
- 2960 W Stuart St Unit A302
- 1305 Cypress Dr
- 2950 Neil Dr Unit 14
- 1812 Belmar Dr Unit 3
- 1812 Belmar Dr
- 2613 Somerville Ct
- 2607 Somerville Ct
- 2635 Somerville Ct
- 1780 Somerville Dr
- 2600 Somerville Ct
- 1727 Somerville Dr
- 1739 Somerville Dr
- 1786 Somerville Dr
- 1721 Somerville Dr
- 2612 Somerville Ct
- 2802 Zirkels Ct
- 2618 Somerville Ct
- 2624 Somerville Ct
- 2606 Somerville Ct
- 2630 Somerville Ct
- 1756 Somerville Dr
- 2636 Somerville Ct
- 2642 Somerville Ct
- 2720 Rawahs Way
- 2808 Zirkels Ct
