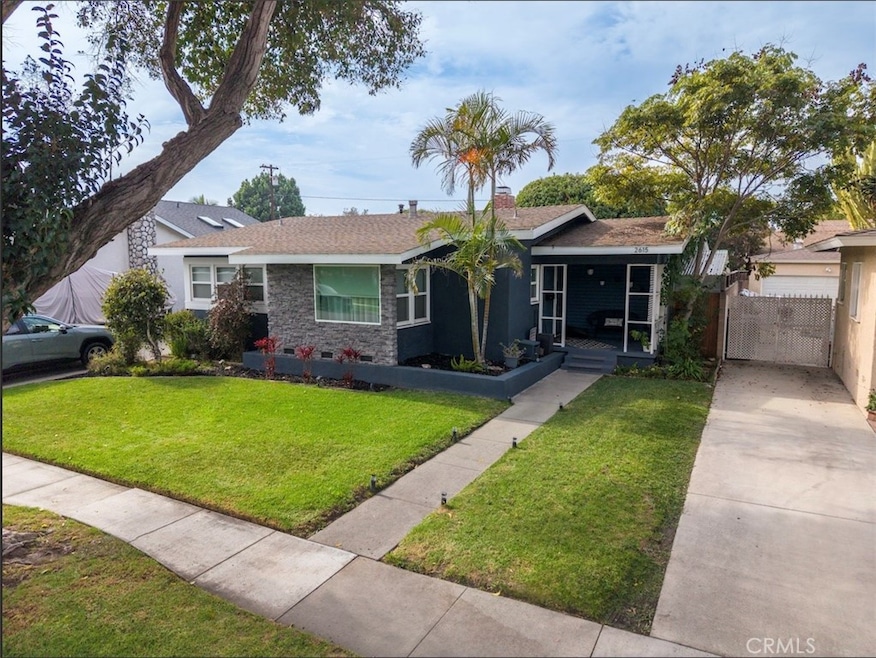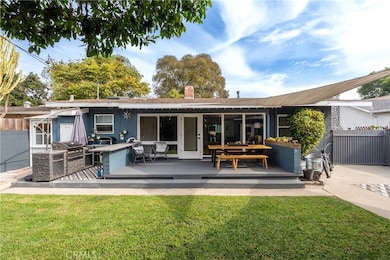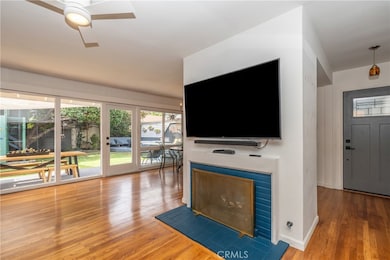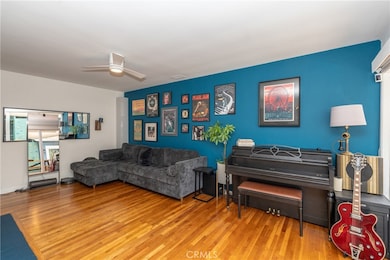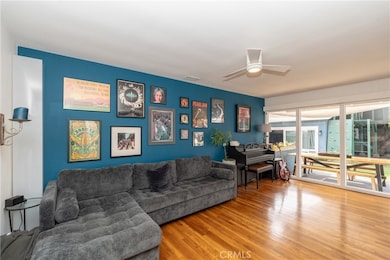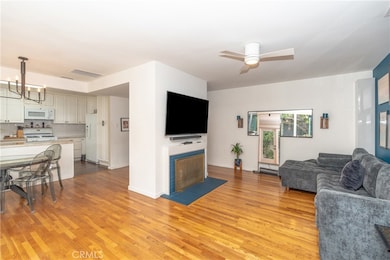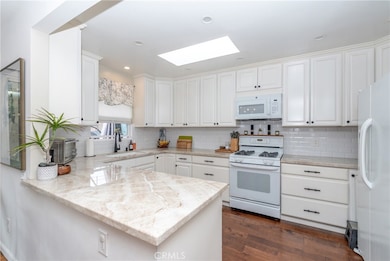2615 Petaluma Ave Long Beach, CA 90815
El Dorado Park NeighborhoodEstimated payment $6,513/month
Highlights
- Heated Spa
- Wood Flooring
- Granite Countertops
- Stanford Middle School Rated A-
- Attic
- No HOA
About This Home
Welcome to 2615 Petaluma Avenue, a beautifully updated Long Beach home designed for comfort, convenience, and family living. Located on a quiet, walkable street just blocks from prestigious Emerson Parkside Academy and the expansive El Dorado Park, this residence offers an ideal setting for families who love community, outdoor activities, and thoughtful upgrades. Inside, the home is filled with natural light thanks to its new double-pane windows and a charming kitchen skylight that brightens the heart of the home. The original oak hardwood floors have been meticulously refinished with three coats of epoxy, bringing warmth and durability to the living spaces. Modern systems keep the home comfortable year-round, including a solar attic fan, whole-house fan, and a central air system installed just seven years ago. The 400 sq. ft. converted garage serves as a versatile multi-use room equipped with its own electrical breaker box — perfect as a playroom, teen hangout, home office, fitness studio, or creative workspace. This added flexibility makes the home truly adaptable to the evolving needs of a busy household. Step into the backyard and discover a private retreat built for family fun and relaxation. Kids will love the treehouse with jungle gym, while adults can unwind in the heated Jacuzzi or enjoy weekend cookouts using the built-in barbecue grill. The outdoor space is both functional and inviting, making it easy to create lasting memories at home. Just a short walk away, El Dorado Park offers endless activities for all ages — from golf, tennis, and basketball courts to playgrounds, picnic areas, nature trails, lakes, a skate park, archery range, model airplane field, and even a miniature train ride. This incredible amenity right in the neighborhood adds a lifestyle element families truly appreciate. Thoughtfully upgraded, move-in ready, and surrounded by top-tier attractions, 2615 Petaluma Avenue blends comfort, function, and family-friendly charm — the perfect place to put down roots and grow.
Listing Agent
Haley Enterprises Inc Brokerage Phone: 949-280-6185 License #01933458 Listed on: 11/14/2025
Open House Schedule
-
Sunday, November 16, 202511:00 to 3:00 am11/16/2025 11:00:00 AM +00:0011/16/2025 3:00:00 AM +00:00Add to Calendar
Home Details
Home Type
- Single Family
Est. Annual Taxes
- $9,211
Year Built
- Built in 1951 | Remodeled
Lot Details
- 5,578 Sq Ft Lot
- Wood Fence
- Block Wall Fence
- Front and Back Yard Sprinklers
Home Design
- Entry on the 1st floor
- Additions or Alterations
- Slab Foundation
- Shingle Roof
Interior Spaces
- 1,227 Sq Ft Home
- 1-Story Property
- Gas Fireplace
- Living Room
- Wood Flooring
- Attic Fan
Kitchen
- Gas Oven
- Gas and Electric Range
- Microwave
- Ice Maker
- Dishwasher
- Granite Countertops
- Instant Hot Water
Bedrooms and Bathrooms
- 3 Main Level Bedrooms
- 2 Full Bathrooms
- Soaking Tub
- Bathtub with Shower
- Walk-in Shower
Laundry
- Laundry Room
- Dryer
- Washer
Pool
- Heated Spa
- Above Ground Spa
Outdoor Features
- Patio
- Outdoor Grill
- Rear Porch
Schools
- Emerson Elementary School
- Stanford Middle School
- Milikan High School
Utilities
- Central Air
- Heating Available
- Natural Gas Connected
- Gas Water Heater
- Cable TV Available
Listing and Financial Details
- Tax Lot 460
- Tax Tract Number 17176
- Assessor Parcel Number 7233028020
- $332 per year additional tax assessments
Community Details
Overview
- No Home Owners Association
- Eldorado Subdivision
Recreation
- Park
Map
Home Values in the Area
Average Home Value in this Area
Tax History
| Year | Tax Paid | Tax Assessment Tax Assessment Total Assessment is a certain percentage of the fair market value that is determined by local assessors to be the total taxable value of land and additions on the property. | Land | Improvement |
|---|---|---|---|---|
| 2025 | $9,211 | $737,306 | $589,847 | $147,459 |
| 2024 | $9,211 | $722,850 | $578,282 | $144,568 |
| 2023 | $9,063 | $708,678 | $566,944 | $141,734 |
| 2022 | $8,504 | $694,783 | $555,828 | $138,955 |
| 2021 | $8,344 | $681,161 | $544,930 | $136,231 |
| 2019 | $8,222 | $660,960 | $528,768 | $132,192 |
| 2018 | $7,964 | $648,000 | $518,400 | $129,600 |
| 2017 | $6,572 | $528,297 | $422,640 | $105,657 |
| 2016 | $6,108 | $517,939 | $414,353 | $103,586 |
| 2015 | $5,859 | $510,161 | $408,130 | $102,031 |
| 2014 | $5,815 | $500,169 | $400,136 | $100,033 |
Property History
| Date | Event | Price | List to Sale | Price per Sq Ft | Prior Sale |
|---|---|---|---|---|---|
| 11/14/2025 11/14/25 | For Sale | $1,090,000 | +68.2% | $888 / Sq Ft | |
| 12/15/2017 12/15/17 | Sold | $648,000 | 0.0% | $528 / Sq Ft | View Prior Sale |
| 10/25/2017 10/25/17 | For Sale | $648,000 | -- | $528 / Sq Ft |
Purchase History
| Date | Type | Sale Price | Title Company |
|---|---|---|---|
| Grant Deed | $648,000 | Western Resources Title Co | |
| Interfamily Deed Transfer | -- | None Available | |
| Grant Deed | $475,000 | Chicago Title Company | |
| Interfamily Deed Transfer | -- | United Title Company | |
| Interfamily Deed Transfer | -- | -- | |
| Interfamily Deed Transfer | -- | Stewart Title California Inc | |
| Interfamily Deed Transfer | -- | -- |
Mortgage History
| Date | Status | Loan Amount | Loan Type |
|---|---|---|---|
| Open | $636,263 | FHA | |
| Previous Owner | $397,000 | New Conventional | |
| Previous Owner | $115,000 | No Value Available |
Source: California Regional Multiple Listing Service (CRMLS)
MLS Number: OC25260801
APN: 7233-028-020
- 6449 E Los Arcos St
- 2130 Kallin Ave
- 6110 E Walton St
- 3103 Shipway Ave
- 3110 Pattiz Ave
- 2690 Senasac Ave
- 2541 Gondar Ave
- 2041 Knoxville Ave
- 7108 E Mezzanine Way
- 6948 E Los Santos Dr
- 2360 Fanwood Ave
- 2660 San Vicente Ave
- 6266 E Metz St
- 3350 N Studebaker Rd
- 2276 Fanwood Ave
- 1837 N Studebaker Rd
- 5865 E Rogene St
- 3360 Kallin Ave
- 2870 Albury Ave
- 5845 E Deborah St
- 3203 Faust Ave
- 5741 E 23rd St
- 10726 Oak St
- 5729 E Wardlow Rd
- 11152 Wallingsford Rd
- 3312 Kenilworth Dr
- 3812 Ostrom Ave
- 10636 Chestnut St Unit 10636 Chestnut Street
- 1025 Palo Verde Ave
- 958 Palo Verde Ave
- 5480 E Atherton St Unit 16
- 5919 E Harco St
- 2108 Charlemagne Ave
- 3671 Howard Ave Unit 1
- 3342 Bradbury Rd Unit 34
- 5202 E Daggett St Unit A
- 22023 Violeta Ave
- 12100 226th St
- 2751 Tigertail Dr
- 3961 Green Ave
