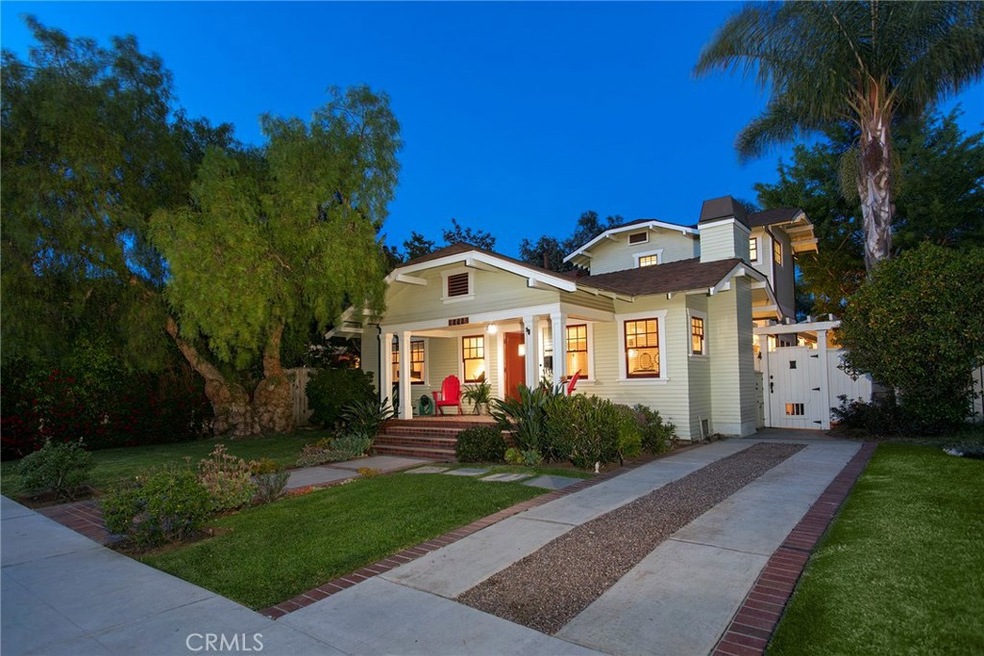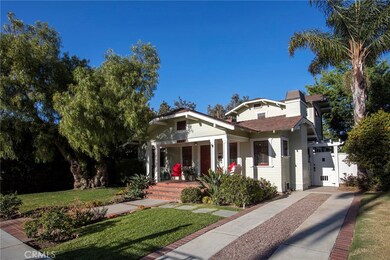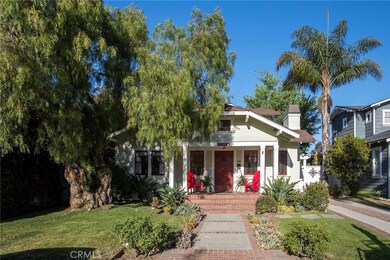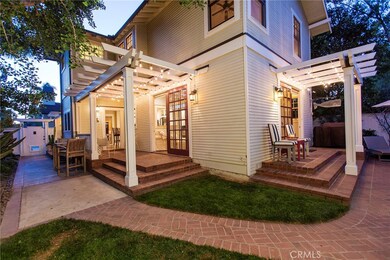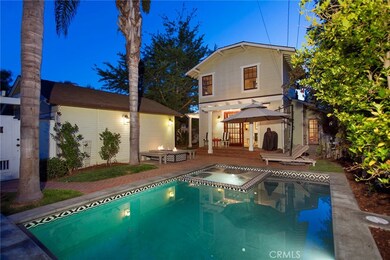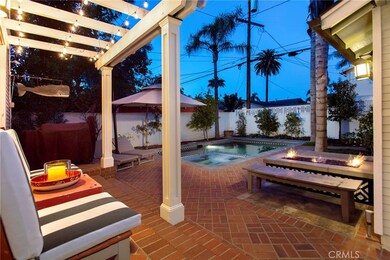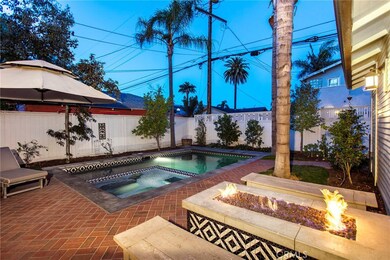
262 Mira Mar Ave Long Beach, CA 90803
Belmont Heights NeighborhoodEstimated Value: $2,049,000 - $2,189,000
Highlights
- Heated In Ground Pool
- Primary Bedroom Suite
- Private Yard
- Fremont Elementary School Rated A
- Main Floor Bedroom
- No HOA
About This Home
As of October 2018Originally built in 1919, this Craftsman California Bungalow is abundant with character and charm. The tree-lined streets of this Belmont Heights neighborhood invite you to savor the rich history and preserved details of the architecture of the area. The three bedroom, two bath property upholds the classic details of the era combined with modern amenities and upgrades. The cohesive blend of the spaces makes this turn-key property move-in ready and the ideal entertainers home. The well manicured gardens, citrus and avocado trees, and used brick patio seating areas are the perfect complement to the brand-new pool and spa in the backyard oasis. This home boasts a private master suite upstairs with an oversized walk-in closet and spacious master bath, with two large bedrooms and a full bath with art-deco style custom tile on the main floor. The kitchen showcases a blend of contemporary and classic design, aligned perfectly with the tone of the home. This property was originally built by renowned contractor William Allen during the height of the Craftsman movement in the early 20th century. The original wood floors, window casings, curved ceilings, built-ins, and moldings add to the unique look of this stately property.
Last Agent to Sell the Property
Pacific Sotheby's Int'l Realty License #01024996 Listed on: 05/21/2018

Home Details
Home Type
- Single Family
Est. Annual Taxes
- $19,220
Year Built
- Built in 1919
Lot Details
- 6,519 Sq Ft Lot
- Paved or Partially Paved Lot
- Private Yard
- Front Yard
- Property is zoned LBR1N
Parking
- 3 Open Parking Spaces
- 2 Car Garage
Home Design
- Copper Plumbing
Interior Spaces
- 2,400 Sq Ft Home
- 2-Story Property
- Built-In Features
- Ceiling Fan
- Recessed Lighting
- Formal Entry
- Family Room
- Living Room with Fireplace
- Attic Fan
- Laundry Room
Kitchen
- Built-In Range
- Dishwasher
Bedrooms and Bathrooms
- 3 Bedrooms | 2 Main Level Bedrooms
- Primary Bedroom Suite
- Walk-In Closet
- 2 Full Bathrooms
- Bathtub with Shower
- Walk-in Shower
Accessible Home Design
- More Than Two Accessible Exits
- Accessible Parking
Pool
- Heated In Ground Pool
- Gas Heated Pool
- Saltwater Pool
- Fence Around Pool
- Pool Cover
- Permits for Pool
Location
- Suburban Location
Utilities
- Central Heating and Cooling System
- Water Softener
Community Details
- No Home Owners Association
Listing and Financial Details
- Tax Lot 7
- Tax Tract Number 5500
- Assessor Parcel Number 7255025007
Ownership History
Purchase Details
Home Financials for this Owner
Home Financials are based on the most recent Mortgage that was taken out on this home.Purchase Details
Home Financials for this Owner
Home Financials are based on the most recent Mortgage that was taken out on this home.Purchase Details
Home Financials for this Owner
Home Financials are based on the most recent Mortgage that was taken out on this home.Purchase Details
Home Financials for this Owner
Home Financials are based on the most recent Mortgage that was taken out on this home.Purchase Details
Home Financials for this Owner
Home Financials are based on the most recent Mortgage that was taken out on this home.Purchase Details
Home Financials for this Owner
Home Financials are based on the most recent Mortgage that was taken out on this home.Purchase Details
Similar Homes in Long Beach, CA
Home Values in the Area
Average Home Value in this Area
Purchase History
| Date | Buyer | Sale Price | Title Company |
|---|---|---|---|
| Yates Christopher E | -- | Spruce | |
| Yates Christopher E | -- | None Available | |
| Yates Christopher E | $1,388,000 | Lawyers Title | |
| Briles Jaime Lynn | $1,300,000 | Pacific Coast Title Company | |
| Arrington Randy J | -- | First American Title Company | |
| Arrington Randy J | $375,000 | North American Title | |
| Huntley Michael J | $359,000 | Chicago Title Co | |
| Bennett Paul | -- | -- |
Mortgage History
| Date | Status | Borrower | Loan Amount |
|---|---|---|---|
| Open | Yates Christopher E | $759,915 | |
| Closed | Yates Christopher E | $765,600 | |
| Closed | Yates Christopher E | $787,000 | |
| Closed | Yates Christopher E | $790,000 | |
| Previous Owner | Arrington Randy J | $623,000 | |
| Previous Owner | Arrington Randy J | $626,000 | |
| Previous Owner | Arrington Randy J | $268,000 | |
| Previous Owner | Arrington Randy J | $249,900 | |
| Previous Owner | Arrington Randy J | $660,000 | |
| Previous Owner | Arrington Randy J | $250,000 | |
| Previous Owner | Arrington Randy J | $400,000 | |
| Previous Owner | Arrington Randy J | $210,000 | |
| Previous Owner | Huntley Michael J | $287,200 |
Property History
| Date | Event | Price | Change | Sq Ft Price |
|---|---|---|---|---|
| 10/26/2018 10/26/18 | Sold | $1,388,000 | -2.6% | $578 / Sq Ft |
| 09/11/2018 09/11/18 | Pending | -- | -- | -- |
| 09/05/2018 09/05/18 | Price Changed | $1,425,000 | -1.7% | $594 / Sq Ft |
| 05/21/2018 05/21/18 | For Sale | $1,449,000 | +11.5% | $604 / Sq Ft |
| 03/30/2017 03/30/17 | Sold | $1,300,000 | +4.1% | $542 / Sq Ft |
| 03/14/2017 03/14/17 | For Sale | $1,249,000 | -- | $520 / Sq Ft |
Tax History Compared to Growth
Tax History
| Year | Tax Paid | Tax Assessment Tax Assessment Total Assessment is a certain percentage of the fair market value that is determined by local assessors to be the total taxable value of land and additions on the property. | Land | Improvement |
|---|---|---|---|---|
| 2024 | $19,220 | $1,517,976 | $1,067,615 | $450,361 |
| 2023 | $18,902 | $1,488,213 | $1,046,682 | $441,531 |
| 2022 | $17,727 | $1,459,033 | $1,026,159 | $432,874 |
| 2021 | $17,388 | $1,430,426 | $1,006,039 | $424,387 |
| 2020 | $17,342 | $1,415,760 | $995,724 | $420,036 |
| 2019 | $17,137 | $1,388,000 | $976,200 | $411,800 |
| 2018 | $16,360 | $1,326,000 | $879,036 | $446,964 |
| 2017 | $6,550 | $515,917 | $362,383 | $153,534 |
| 2016 | $6,078 | $505,802 | $355,278 | $150,524 |
| 2015 | $5,834 | $498,205 | $349,942 | $148,263 |
| 2014 | $5,792 | $488,447 | $343,088 | $145,359 |
Agents Affiliated with this Home
-
Sean Stanfield

Seller's Agent in 2018
Sean Stanfield
Pacific Sotheby's Int'l Realty
(949) 244-9057
7 in this area
614 Total Sales
-
Cheyenne Alred
C
Seller Co-Listing Agent in 2018
Cheyenne Alred
Pacific Sotheby's Int'l Realty
(714) 889-0009
5 in this area
52 Total Sales
-
Kendra Miller

Buyer's Agent in 2018
Kendra Miller
Keller Williams Coastal Prop.
(562) 439-8835
8 in this area
115 Total Sales
-
Michael Roland

Seller's Agent in 2017
Michael Roland
Coldwell Banker Realty
(562) 743-6286
12 in this area
50 Total Sales
Map
Source: California Regional Multiple Listing Service (CRMLS)
MLS Number: OC18119660
APN: 7255-025-007
- 274 Grand Ave
- 235 Termino Ave Unit 1
- 221 Termino Ave
- 4218 E 3rd St
- 249 Loma Ave
- 254 Newport Ave
- 3529 E Broadway Unit 2
- 3737 E 2nd St Unit 201
- 3737 E 2nd St Unit 301
- 3833 E 2nd St Unit 203
- 4110 E Vermont St
- 386 Mira Mar Ave
- 234 Ximeno Ave
- 116 Termino Ave
- 209 Ximeno Ave
- 260 Prospect Ave
- 3600 E 4th St Unit 303
- 363 Newport Ave Unit 102
- 219 Redondo Ave
- 3515 E 1st St
- 262 Mira Mar Ave
- 260 Mira Mar Ave
- 264 Mira Mar Ave
- 258 Mira Mar Ave
- 266 Mira Mar Ave
- 263 Termino Ave
- 261 Termino Ave
- 256 Mira Mar Ave
- 265 Termino Ave
- 268 Mira Mar Ave
- 259 Termino Ave
- 267 Termino Ave Unit A
- 263 Mira Mar Ave
- 261 Mira Mar Ave
- 265 Mira Mar Ave
- 254 Mira Mar Ave
- 270 Mira Mar Ave
- 257 Termino Ave
- 269 Termino Ave
- 259 Mira Mar Ave
