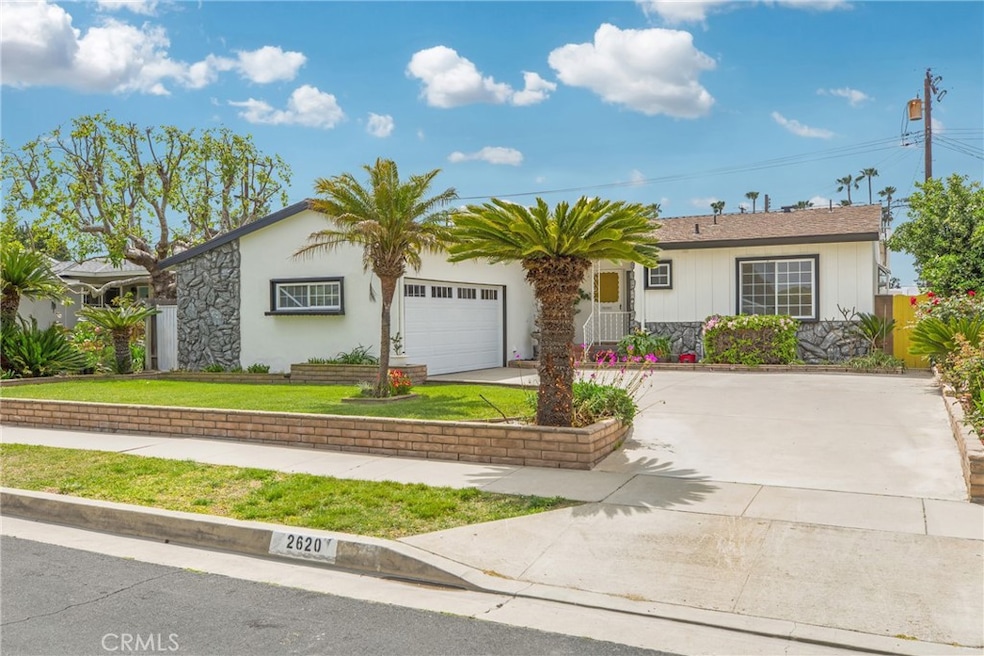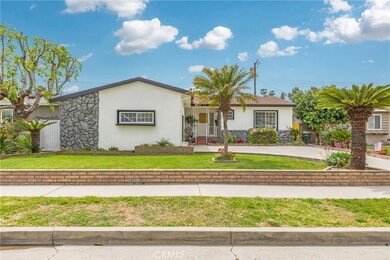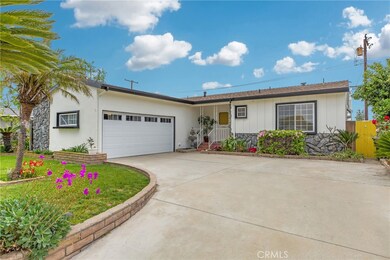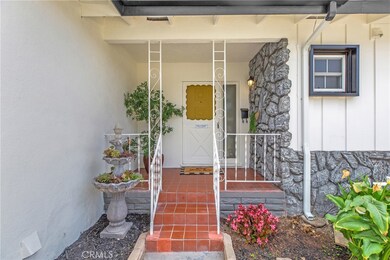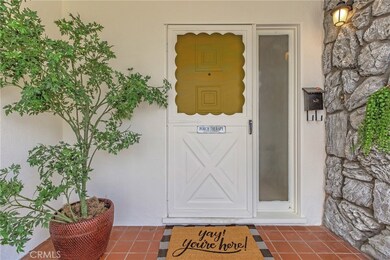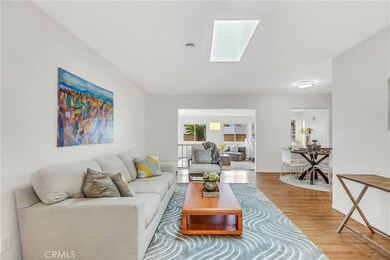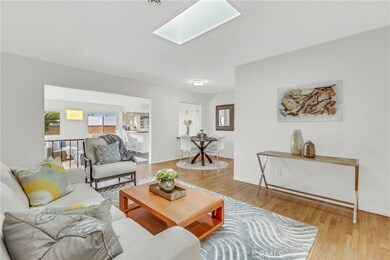
2620 David Ave La Habra, CA 90631
Estimated Value: $835,000 - $909,892
Highlights
- Primary Bedroom Suite
- Wood Flooring
- Cottage
- Rancho-Starbuck Intermediate School Rated 9+
- No HOA
- Front Porch
About This Home
As of May 2023Welcome to 2620 David Ave in La habra, it's the first time in it's 68 years it's been for sale! It's been in the same family since it was built. The home is ready for you to come and make memories and make it your own. It boosts 1552 square feet, hardwood floors, Skylight in the living room, central heat and Air, Freshly painted inside and out, New hardware on doors and cabinets, New rain gutters, 3 nice sized bedrooms, Primary bedroom has two closets and direct access into main bathroom, 2 bathrooms with new vanities, cooper plumbing, double pane windows, large driveway, new garage door and opener, Inside laundry, an addition with a bar in the back of house, side covered patio and wrap around backyard, possible RV parking, Updated electrical panel, Don't miss out! Close to shopping,schools, and restaurants even closer to Costco!
Last Agent to Sell the Property
Fusion Realty Group License #01798253 Listed on: 04/19/2023
Last Buyer's Agent
Berkshire Hathaway HomeServices California Properties License #02136954

Home Details
Home Type
- Single Family
Est. Annual Taxes
- $8,819
Year Built
- Built in 1955
Lot Details
- 6,000 Sq Ft Lot
- Lot Dimensions are 60x100
- Wood Fence
- Block Wall Fence
- Front Yard Sprinklers
- Back and Front Yard
Parking
- 2 Car Attached Garage
- 2 Open Parking Spaces
- Parking Available
- Side Facing Garage
- RV Potential
Home Design
- Cottage
- Cosmetic Repairs Needed
- Raised Foundation
- Composition Roof
- Wood Siding
- Copper Plumbing
- Plaster
Interior Spaces
- 1,552 Sq Ft Home
- 1-Story Property
- Bar
- Double Pane Windows
- Family Room
- Dining Room
Kitchen
- Electric Oven
- Electric Range
- Dishwasher
- Tile Countertops
Flooring
- Wood
- Tile
- Vinyl
Bedrooms and Bathrooms
- 3 Main Level Bedrooms
- Primary Bedroom Suite
- Upgraded Bathroom
- Bathtub with Shower
- Walk-in Shower
- Exhaust Fan In Bathroom
Laundry
- Laundry Room
- Laundry in Garage
- Laundry Located Outside
- Washer and Gas Dryer Hookup
Home Security
- Carbon Monoxide Detectors
- Fire and Smoke Detector
Outdoor Features
- Patio
- Exterior Lighting
- Rain Gutters
- Front Porch
Schools
- Jordan Elementary School
- Rancho Starbuck Middle School
- La Habra High School
Utilities
- Central Heating and Cooling System
- 220 Volts in Garage
- Natural Gas Connected
- Water Heater
- Cable TV Available
Community Details
- No Home Owners Association
Listing and Financial Details
- Tax Lot 8
- Tax Tract Number 1943
- Assessor Parcel Number 01824207
- $367 per year additional tax assessments
Similar Homes in the area
Home Values in the Area
Average Home Value in this Area
Property History
| Date | Event | Price | Change | Sq Ft Price |
|---|---|---|---|---|
| 05/25/2023 05/25/23 | Sold | $770,000 | -4.9% | $496 / Sq Ft |
| 05/05/2023 05/05/23 | Pending | -- | -- | -- |
| 04/19/2023 04/19/23 | For Sale | $810,000 | -- | $522 / Sq Ft |
Tax History Compared to Growth
Tax History
| Year | Tax Paid | Tax Assessment Tax Assessment Total Assessment is a certain percentage of the fair market value that is determined by local assessors to be the total taxable value of land and additions on the property. | Land | Improvement |
|---|---|---|---|---|
| 2024 | $8,819 | $785,400 | $712,070 | $73,330 |
| 2023 | $1,009 | $65,965 | $24,459 | $41,506 |
| 2022 | $991 | $64,672 | $23,979 | $40,693 |
| 2021 | $972 | $63,404 | $23,508 | $39,896 |
| 2020 | $967 | $62,754 | $23,267 | $39,487 |
| 2019 | $950 | $61,524 | $22,811 | $38,713 |
| 2018 | $920 | $60,318 | $22,364 | $37,954 |
| 2017 | $904 | $59,136 | $21,926 | $37,210 |
| 2016 | $886 | $57,977 | $21,496 | $36,481 |
| 2015 | $864 | $57,107 | $21,173 | $35,934 |
| 2014 | $840 | $55,989 | $20,758 | $35,231 |
Agents Affiliated with this Home
-
jackie gonzalez

Seller's Agent in 2023
jackie gonzalez
Fusion Realty Group
(714) 894-7231
14 in this area
23 Total Sales
-
Alma Thogerson

Buyer's Agent in 2023
Alma Thogerson
Berkshire Hathaway HomeServices California Properties
(805) 390-6290
1 in this area
8 Total Sales
Map
Source: California Regional Multiple Listing Service (CRMLS)
MLS Number: PW23064424
APN: 018-242-07
- 311 N Dexford Dr
- 2241 Oakland Dr
- 530 N Dexford Dr
- 10644 Claridge Place
- 16262 Leffingwell Rd
- 16540 Whittier Blvd Unit 16
- 16540 Whittier Blvd Unit 56A
- 16540 Whittier Blvd Unit 24
- 11618 Tigrina Ave
- 16436 Whittier Blvd Unit 1
- 2571 Sidon Ave
- 511 Mariposa St
- 10744 Bogardus Ave
- 16208 Heathfield Dr
- 10904 1st Ave
- 2020 Wilshire Ave
- 221 Marin St
- 2241 Sidon Ave
- 16243 Lisco St
- 16415 Amber Valley Dr
- 2620 David Ave
- 2610 David Ave
- 2630 David Ave
- 2600 David Ave
- 2640 David Ave
- 130 Valley Home Ave
- 2611 David Ave
- 2621 David Ave Unit B
- 2540 David Ave
- 200 Valley Home Ave Unit D
- 200 Valley Home Ave
- 2601 David Ave
- 2530 David Ave
- 2541 David Ave
- 2631 W La Habra Blvd Unit 2647
- 2631 W La Habra Blvd Unit 2645
- 2631 W La Habra Blvd Unit 2641
- 2631 W La Habra Blvd Unit 2649
- 2631 W La Habra Blvd Unit 2643
- 2610 Johnson Ave
