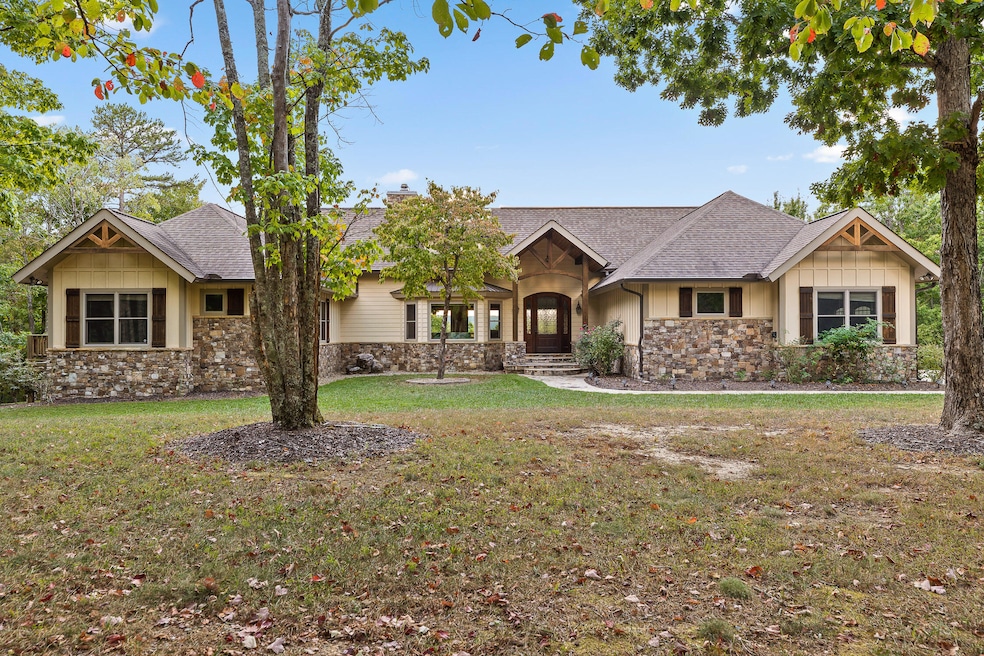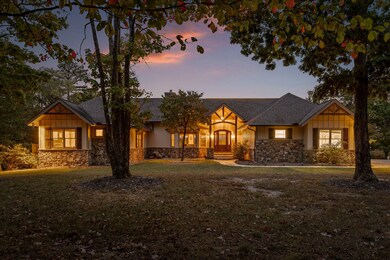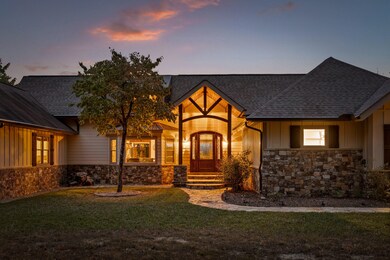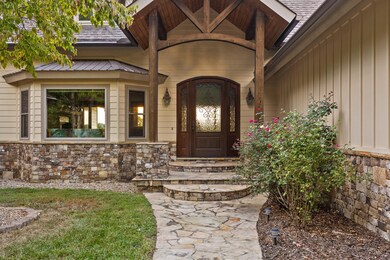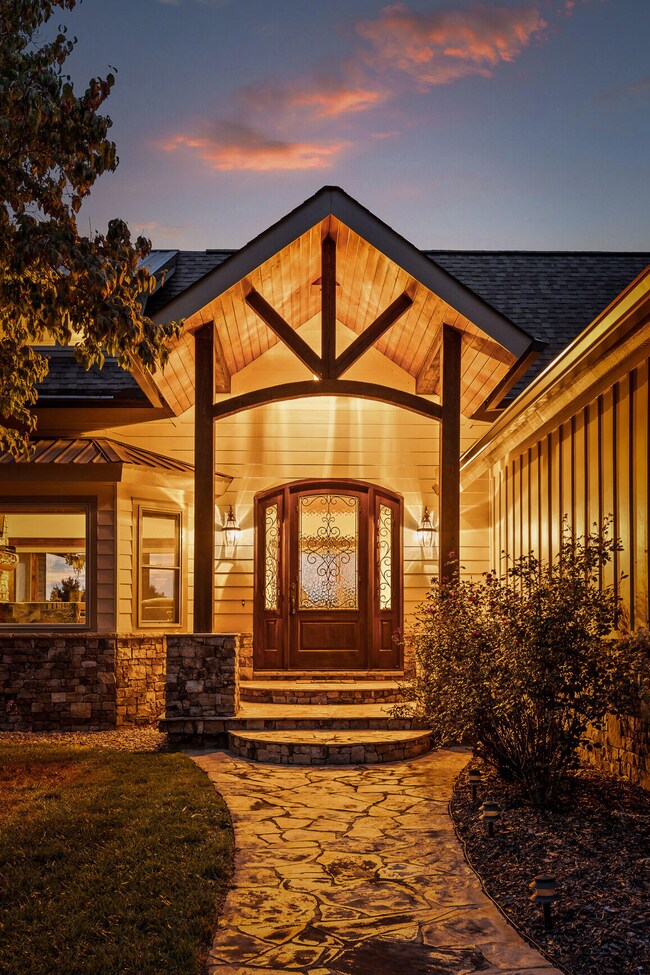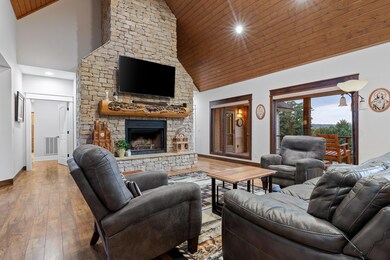Amidst 600 acres of surrounding pristine privacy, this custom-built retreat offers unparalleled tranquility and stunning views. The property itself is 3.29 acres, surrounded by lush woodlands and majestic mountain vistas. Enjoy breathtaking sunsets from the expansive back porch of this single-level masterpiece. Recently upgraded, the home boasts new interior paint, gutter guards, fresh attic insulation, as well as Anderson Low-E windows and doors, enhancing energy efficiency. The open floor plan features tongue and groove wood cathedral ceilings in the great room, anchored by a mountain stone wood-burning fireplace with a custom hand-carved mantle. The gourmet kitchen is appointed with NEW stainless steel appliances, granite countertops, a gas cooktop, double ovens, and a convenient instant hot water feature. A walk-in custom pantry and beamed ceilings add charm and functionality. Retreat to the luxurious primary suite featuring a spa-like bath with a seamless shower, dual shower heads, and a relaxing jacuzzi tub. Additional highlights include a private office or nursery, and a large laundry room with custom cabinetry. Also on the main level is a versatile in-law suite with a full kitchen, private access, and a full bathroom, perfect for guests or extended family. Outdoor amenities include an oversized 2-car garage, covered back porch with a hot tub and fire pit, and back up generator for peace of mind. The property also features a 1000-gallon buried propane tank and a gas tap at the deck for grilling. Located in a community rich with amenities, residents enjoy access to parks, trails, lakes, and The Lodge at Lake George just a short hike or golf cart ride away. Take advantage of seasonal gatherings, 17 miles of maintained trails leading to streams and waterfalls, and three stocked lakes for fishing. Experience the epitome of mountain living combined with modern comfort in this exclusive retreat!

