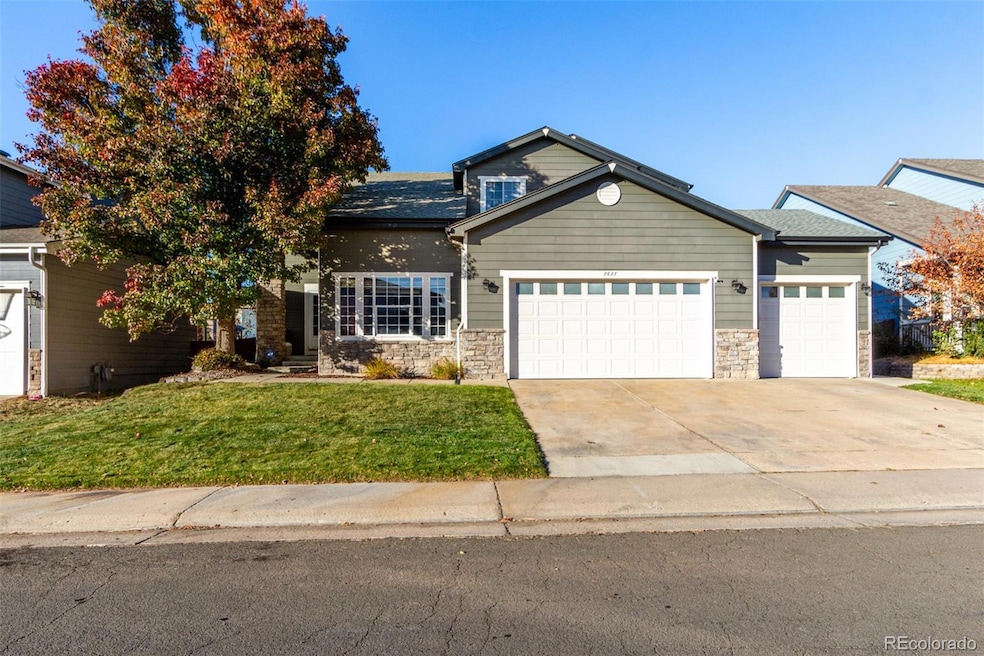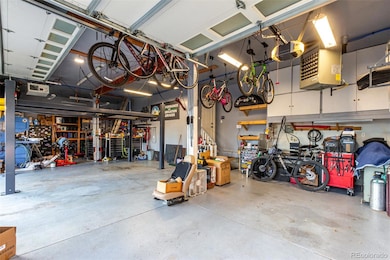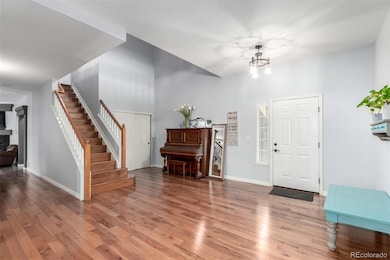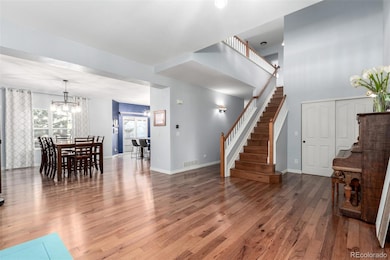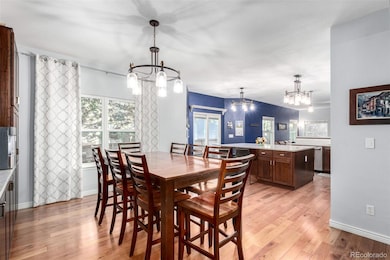2627 Baneberry Ln Highlands Ranch, CO 80129
Westridge NeighborhoodEstimated payment $5,484/month
Highlights
- Popular Property
- Fitness Center
- Open Floorplan
- Coyote Creek Elementary School Rated A-
- Primary Bedroom Suite
- Family Room with Fireplace
About This Home
Welcome to your beautiful home in the highly desirable neighborhood of Highlands Ranch! A well-maintained lawn and stone façade welcome you as you as you enter the home. Inside you are greeted with an abundance of natural light, vaulted ceilings, hickory hardwood floors, and updated lighting. The main entryway flows into your recently updated, open concept gourmet kitchen, complete with and abundance of solid black walnut cabinets, stainless steel appliances, a large island w/ oversized cabinets, and quartz countertops. Just off the kitchen you will find a cozy living room and gas fireplace - a perfect spot to relax after a long day. The spacious backyard offers plenty of room to enjoy a quite meal with friends, play some games, or just relax. Just off the living room is your massive, custom built, 4-car garage! Fully insulated and equipped w/ multiple 220 outlets, dedicated sub-panel, additional storage above shop, hot and cold running water, 6 camera - closed circuit video surveillance system (hardwired and connected to tv in garage), and 100k BTU heater, this garage is a mechanic/carpenter’s dream! As you head upstairs, matching hardwood floors continue through the hallways and into the large loft. The primary suite showcases plush carpet, a full bath w/ dual sinks, and a walk-in closet. Additionally, there are 3 more well maintained bedrooms on the second level. In the basement, you will find a bonus room w a fireplace, which creates a welcoming space to watch a movie or shoot a game of pool. The basement also features, a large bath w/ shower, plenty of storage, an extra bedroom, and workout room. Other updates include new roof in 2024, tankless water heater, whole home steam humidifier, newer windows, water softener, and whole house water filtration system.
Listing Agent
eXp Realty, LLC Brokerage Email: danielgomer1@gmail.com,303-261-5278 License #100039593 Listed on: 11/05/2025

Home Details
Home Type
- Single Family
Est. Annual Taxes
- $5,681
Year Built
- Built in 1998
Lot Details
- 6,490 Sq Ft Lot
- South Facing Home
- Property is Fully Fenced
- Landscaped
- Level Lot
- Front and Back Yard Sprinklers
- Private Yard
- Property is zoned PDU
HOA Fees
- $57 Monthly HOA Fees
Parking
- 4 Car Attached Garage
Home Design
- Traditional Architecture
- Frame Construction
- Composition Roof
- Wood Siding
- Stone Siding
Interior Spaces
- 2-Story Property
- Open Floorplan
- Vaulted Ceiling
- Ceiling Fan
- Double Pane Windows
- Family Room with Fireplace
- 2 Fireplaces
- Dining Room
- Recreation Room
- Loft
- Bonus Room
- Fire and Smoke Detector
Kitchen
- Range
- Microwave
- Dishwasher
- Kitchen Island
- Quartz Countertops
- Disposal
Flooring
- Wood
- Carpet
- Tile
Bedrooms and Bathrooms
- 6 Bedrooms
- Primary Bedroom Suite
- En-Suite Bathroom
- Walk-In Closet
Laundry
- Laundry Room
- Dryer
- Washer
Finished Basement
- Basement Fills Entire Space Under The House
- Sump Pump
- Fireplace in Basement
- 2 Bedrooms in Basement
Eco-Friendly Details
- Smoke Free Home
Outdoor Features
- Patio
- Rain Gutters
Schools
- Coyote Creek Elementary School
- Ranch View Middle School
- Thunderridge High School
Utilities
- Forced Air Heating and Cooling System
- Heating System Uses Natural Gas
- Tankless Water Heater
- Water Purifier
- Water Softener
- High Speed Internet
- Phone Available
- Cable TV Available
Listing and Financial Details
- Exclusions: Hot tub, compressors in garage, car lift, air filter in garage
- Assessor Parcel Number R0376046
Community Details
Overview
- Association fees include snow removal
- Hrca Association, Phone Number (303) 791-8958
- Highlands Ranch Subdivision
Recreation
- Tennis Courts
- Community Playground
- Fitness Center
- Community Pool
- Park
- Trails
Map
Home Values in the Area
Average Home Value in this Area
Tax History
| Year | Tax Paid | Tax Assessment Tax Assessment Total Assessment is a certain percentage of the fair market value that is determined by local assessors to be the total taxable value of land and additions on the property. | Land | Improvement |
|---|---|---|---|---|
| 2024 | $5,681 | $63,970 | $10,130 | $53,840 |
| 2023 | $5,671 | $63,970 | $10,130 | $53,840 |
| 2022 | $3,913 | $42,830 | $6,920 | $35,910 |
| 2021 | $4,070 | $42,830 | $6,920 | $35,910 |
| 2020 | $3,998 | $43,110 | $6,600 | $36,510 |
| 2019 | $4,013 | $43,110 | $6,600 | $36,510 |
| 2018 | $3,495 | $36,980 | $5,780 | $31,200 |
| 2017 | $3,182 | $36,980 | $5,780 | $31,200 |
| 2016 | $3,174 | $36,200 | $5,390 | $30,810 |
| 2015 | $3,242 | $36,200 | $5,390 | $30,810 |
| 2014 | $3,116 | $32,130 | $4,540 | $27,590 |
Property History
| Date | Event | Price | List to Sale | Price per Sq Ft |
|---|---|---|---|---|
| 11/05/2025 11/05/25 | For Sale | $940,000 | -- | $243 / Sq Ft |
Purchase History
| Date | Type | Sale Price | Title Company |
|---|---|---|---|
| Deed | -- | None Listed On Document | |
| Warranty Deed | -- | None Listed On Document | |
| Warranty Deed | $405,000 | Land Title Guarantee Company | |
| Warranty Deed | $220,081 | -- | |
| Warranty Deed | $187,500 | -- |
Mortgage History
| Date | Status | Loan Amount | Loan Type |
|---|---|---|---|
| Previous Owner | $405,000 | New Conventional | |
| Previous Owner | $209,050 | No Value Available |
Source: REcolorado®
MLS Number: 6944772
APN: 2229-174-01-052
- 10672 Hyacinth St
- 2277 Hyacinth Rd
- 10578 Hyacinth Ln
- 2266 Ashwood Place
- 10347 Woodrose Ln
- 10218 Woodrose Ct
- 10232 Woodrose Ln
- 10282 Woodrose Ct
- 1993 Mountain Maple Ave
- 1864 Mountain Maple Ave
- 10473 Grizzly Gulch
- 7293 W Lakeside Dr
- 7273 W Lakeside Dr
- 3204 White Oak St
- 10054 Deer Creek St
- 11475 Us Highway 85 N
- 1511 Spring Water Way
- 1660 Meyerwood Cir
- 9755 Spring Hill St
- 10142 Spotted Owl Ave
- 10625 Hyacinth Ct
- 3628 Seramonte Dr
- 3738 Rosewalk Ct
- 3738 Rosewalk Ct
- 664 Tiger Lily Way
- 651 Tiger Lily Way
- 1244 Carlyle Park Cir
- 9509 Cedarhurst Ln Unit B
- 355 W Burgundy St
- 1700 Shea Center Dr
- 8857 Creekside Way
- 9241 Star Streak Cir
- 9417 Burgundy Cir
- 1360 Martha St
- 9521 Joyce Ln
- 9458 Devon Ct
- 8555 Belle Dr
- 8911 Eagle River St
- 8848 Fraser River Lp
- 8916 Snake River St Unit In-law Suite
