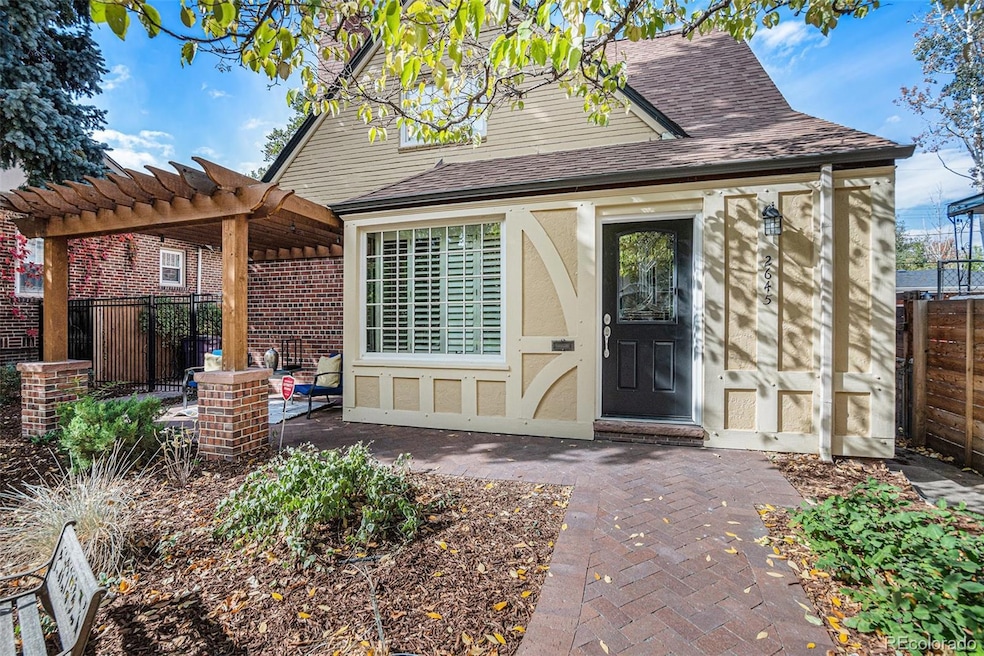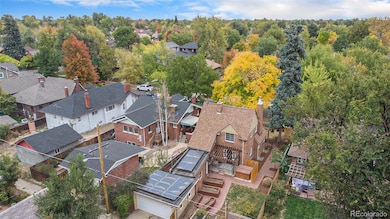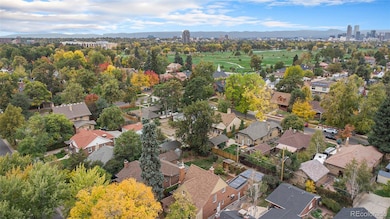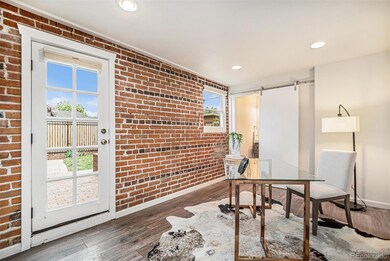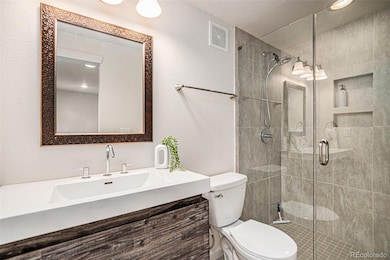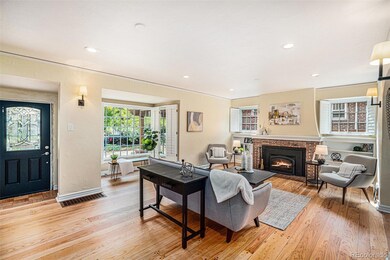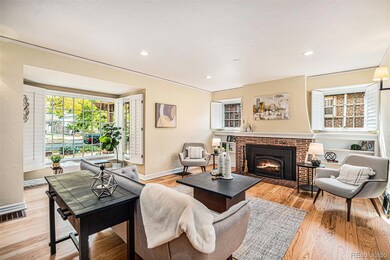Discover this exquisite, one-of-a-kind Tudor home brimming with charm and character. From the classic built-ins and niches to the custom woodwork and angled ceilings, every detail delights. Upon entry, be welcomed by abundant natural light & newly refinished hardwood floors. The main level features a spacious living room with a cozy wood-burning fireplace with a blower, plantation shutters, a dining room with built-ins, a powder bath, and a kitchen equipped with stainless steel appliances including a high-end induction oven, & granite countertops. Upstairs, find a large primary bedroom, a recently remodeled bathroom, and a second spacious bedroom with a walk-in closet. The versatile basement, accessible through a side door, offers potential as an Airbnb, guest/roommate suite, or in-law quarters. It includes a large family room, a bedroom with an egress window and attached bath, and ample closet pace and storage. Newly installed LVP flooring adds to its appeal. The basement also offers a functional laundry room with sink, cabinets, and folding area. Adjacent to the garage, a recently remodeled room that is heated and cooled and offers a private bathroom. The stylish brick walls and beautiful finishes make it an ideal space to get your creative juices flowing in your home office or art/music studio. It could also serve as an elegant studio short-term rental. The beautiful front door was just installed and there are newer high-end windows throughout the home. Enjoy outdoor entertainment on one of the multiple patios featuring beautiful pavers, a pergola, and a hot tub. Garden enthusiasts and chefs will love the fruit trees & bushes, raised garden beds, and chicken coop. The solar system has been paid off by and will greatly help reduce your electric bills. Great option for an amazing personal residence with STR potential! This spectacular home is near city park, downtown, light rail, shopping, dining, museums, golf course, major highways and is ready for you to enjoy!

