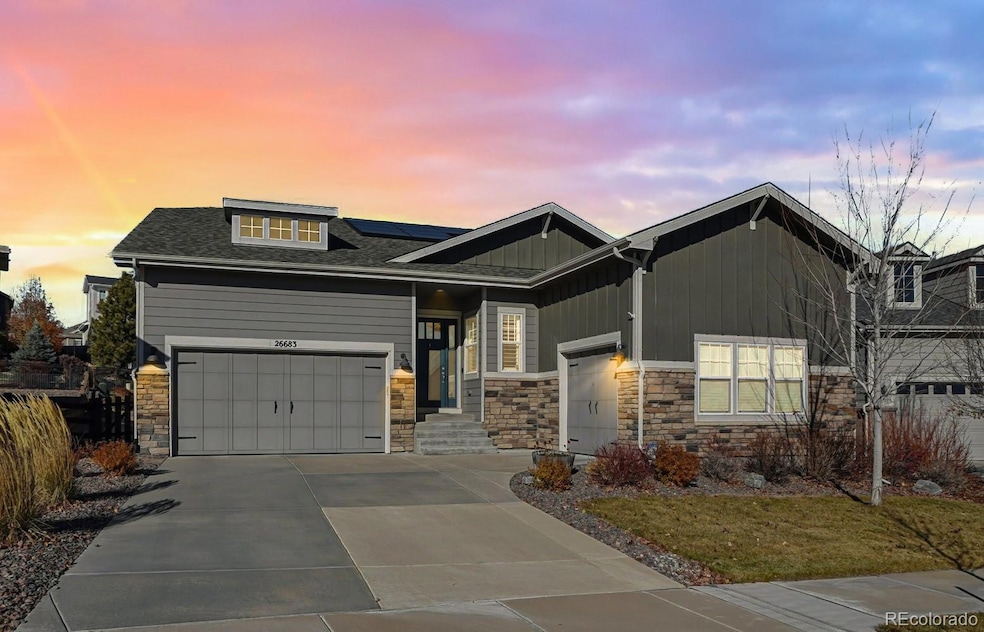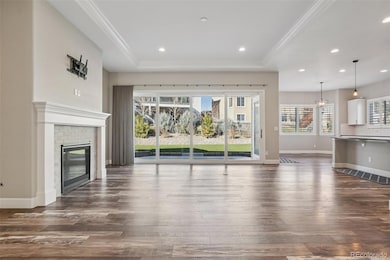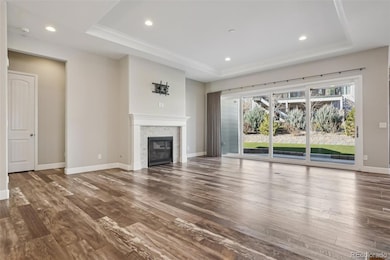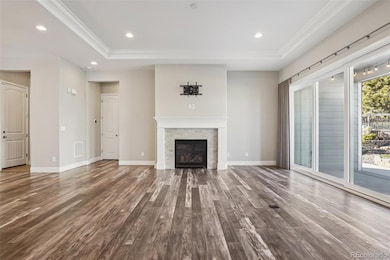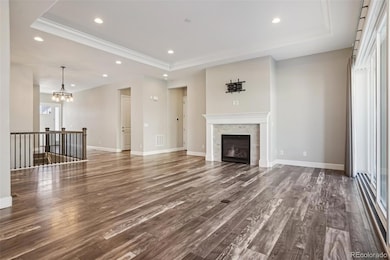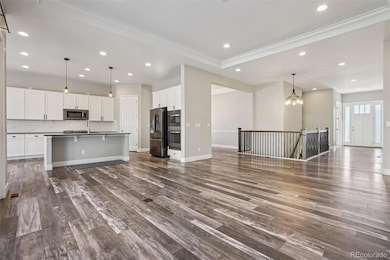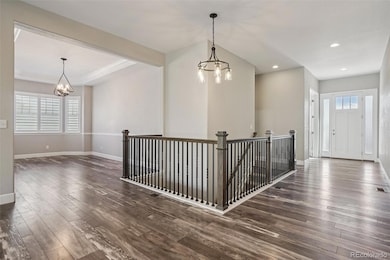26683 E Peakview Place Aurora, CO 80016
Southeast Aurora NeighborhoodEstimated payment $5,613/month
Highlights
- Fitness Center
- Primary Bedroom Suite
- Clubhouse
- Altitude Elementary School Rated A
- Open Floorplan
- High Ceiling
About This Home
Upgraded and immaculately maintained 4 bedroom ranch in the highly sought-after Southshore community, offering a perfect combination of elegance, comfort, and modern lifestyle. Step inside to a chef’s kitchen featuring a gas cooktop, stainless steel appliances, double oven, expansive island, and a breakfast bar designed for entertaining or casual dining. The open family room is filled with natural light and anchored by a gas fireplace, while a stunning 3 panel sliding glass door seamlessly opens to the outdoor living area, creating a perfect flow between indoor and outdoor spaces. The backyard is a private oasis with a large drop down motorized patio screen, turfed lawn, and mature landscaping with numerous trees providing shade and tranquility, ideal for relaxing, entertaining, or play. Updated bathrooms feature contemporary finishes and high-quality fixtures, reflecting attention to detail throughout the home. The finished basement is an entertainer’s dream, complete with theater equipment and chairs as well as a pool table, all included, creating the ultimate space for movie nights, game nights, or gatherings with family and friends. Energy-efficient seller-owned solar panels offer significant savings with no lease to assume. Located in a quiet and friendly neighborhood, this home is just steps from the reservoir with biking and walking trails, perfect for an active lifestyle, while also providing easy access to community amenities, parks, and top-rated schools. Every element of this home has been thoughtfully upgraded and maintained, offering a turnkey living experience where comfort, luxury, and practicality seamlessly come together. This Southshore ranch presents a rare opportunity to own a sophisticated, move-in ready home designed for both everyday living and exceptional entertaining, blending style, function, and lifestyle in one remarkable package.
Listing Agent
Steven Izzi
Redfin Corporation Brokerage Email: steven.izzi@redfin.com,720-840-1118 License #100054889 Listed on: 11/21/2025

Home Details
Home Type
- Single Family
Est. Annual Taxes
- $7,918
Year Built
- Built in 2018
Lot Details
- 10,452 Sq Ft Lot
- Landscaped
- Front and Back Yard Sprinklers
HOA Fees
- $360 Monthly HOA Fees
Parking
- 2 Car Attached Garage
- Insulated Garage
Home Design
- Cement Siding
Interior Spaces
- 1-Story Property
- Open Floorplan
- Home Theater Equipment
- Sound System
- High Ceiling
- Gas Fireplace
- Double Pane Windows
- Family Room
- Living Room
- Dining Room
- Home Office
Kitchen
- Eat-In Kitchen
- Double Oven
- Cooktop
- Microwave
- Dishwasher
- Kitchen Island
- Quartz Countertops
Flooring
- Carpet
- Laminate
- Tile
Bedrooms and Bathrooms
- 4 Bedrooms | 2 Main Level Bedrooms
- Primary Bedroom Suite
- En-Suite Bathroom
- Walk-In Closet
Laundry
- Laundry Room
- Dryer
- Washer
Finished Basement
- Basement Fills Entire Space Under The House
- Sump Pump
- 2 Bedrooms in Basement
Home Security
- Smart Thermostat
- Radon Detector
- Carbon Monoxide Detectors
Eco-Friendly Details
- Heating system powered by active solar
Outdoor Features
- Covered Patio or Porch
- Exterior Lighting
- Rain Gutters
Schools
- Pine Ridge Elementary School
- Fox Ridge Middle School
- Cherokee Trail High School
Utilities
- Forced Air Heating and Cooling System
- Heating System Uses Natural Gas
- 110 Volts
- Natural Gas Connected
- Cable TV Available
Listing and Financial Details
- Exclusions: Exercise equipment, seller's personal property
- Assessor Parcel Number 035154408
Community Details
Overview
- Association fees include road maintenance, trash
- Southshore Association, Phone Number (720) 633-9722
- Southshore At Aurora Subdivision
- Seasonal Pond
Amenities
- Clubhouse
Recreation
- Community Playground
- Fitness Center
- Community Pool
- Park
- Trails
Map
Home Values in the Area
Average Home Value in this Area
Tax History
| Year | Tax Paid | Tax Assessment Tax Assessment Total Assessment is a certain percentage of the fair market value that is determined by local assessors to be the total taxable value of land and additions on the property. | Land | Improvement |
|---|---|---|---|---|
| 2024 | $7,817 | $56,515 | -- | -- |
| 2023 | $7,817 | $56,515 | $0 | $0 |
| 2022 | $6,146 | $46,544 | $0 | $0 |
| 2021 | $5,739 | $46,544 | $0 | $0 |
| 2020 | $5,671 | $0 | $0 | $0 |
| 2019 | $5,560 | $43,722 | $0 | $0 |
| 2018 | $466 | $3,548 | $0 | $0 |
| 2017 | $448 | $3,444 | $0 | $0 |
| 2016 | $338 | $2,607 | $0 | $0 |
Property History
| Date | Event | Price | List to Sale | Price per Sq Ft |
|---|---|---|---|---|
| 11/21/2025 11/21/25 | For Sale | $869,900 | -- | $218 / Sq Ft |
Purchase History
| Date | Type | Sale Price | Title Company |
|---|---|---|---|
| Special Warranty Deed | $886,000 | Land Title Guarantee | |
| Warranty Deed | $735,000 | Land Title Guarantee | |
| Special Warranty Deed | $631,600 | American Home Title & Escrow |
Mortgage History
| Date | Status | Loan Amount | Loan Type |
|---|---|---|---|
| Open | $647,200 | No Value Available | |
| Previous Owner | $584,000 | New Conventional | |
| Previous Owner | $568,445 | New Conventional |
Source: REcolorado®
MLS Number: 4996928
APN: 2071-21-3-20-008
- 26656 E Peakview Dr
- 6450 S Riverwood Ct
- 6353 S Queensburg Ct
- 6360 S Patsburg Ct
- 26473 E Caley Dr
- 26591 E Calhoun Place
- 26155 E Euclid Dr
- 6758 S Riverwood Way
- 25994 E Peakview Place
- 6440 S Newcastle Way
- 27460 E Lakeview Dr
- 27553 E Euclid Dr
- 25829 E Calhoun Place
- 6247 S Muscadine Ct
- 25808 E Calhoun Place
- 6689 S Vandriver Way
- 6915 S Titus St
- 7270 S Vandriver Way
- 6946 S Titus St
- 25446 E Arbor Dr
- 26148 E Calhoun Place
- 26146 E Calhoun Place
- 26142 E Calhoun Place
- 26136 E Calhoun Place
- 26126 E Calhoun Place
- 6242 S Oak Hill Ct
- 27235 E Lakeview Place
- 26195 E Calhoun Place
- 26105 E Calhoun Place
- 26101 E Calhoun Place
- 26110 E Davies Dr
- 6855 S Langdale St Unit FL3-ID271A
- 6855 S Langdale St Unit FL1-ID2035A
- 6855 S Langdale St Unit FL1-ID2008A
- 6855 S Langdale St Unit FL3-ID2012A
- 6855 S Langdale St Unit FL3-ID2028A
- 6855 S Langdale St Unit FL2-ID1940A
- 6855 S Langdale St Unit FL3-ID1961A
- 6855 S Langdale St Unit FL2-ID2021A
- 6855 S Langdale St Unit FL2-ID1977A
