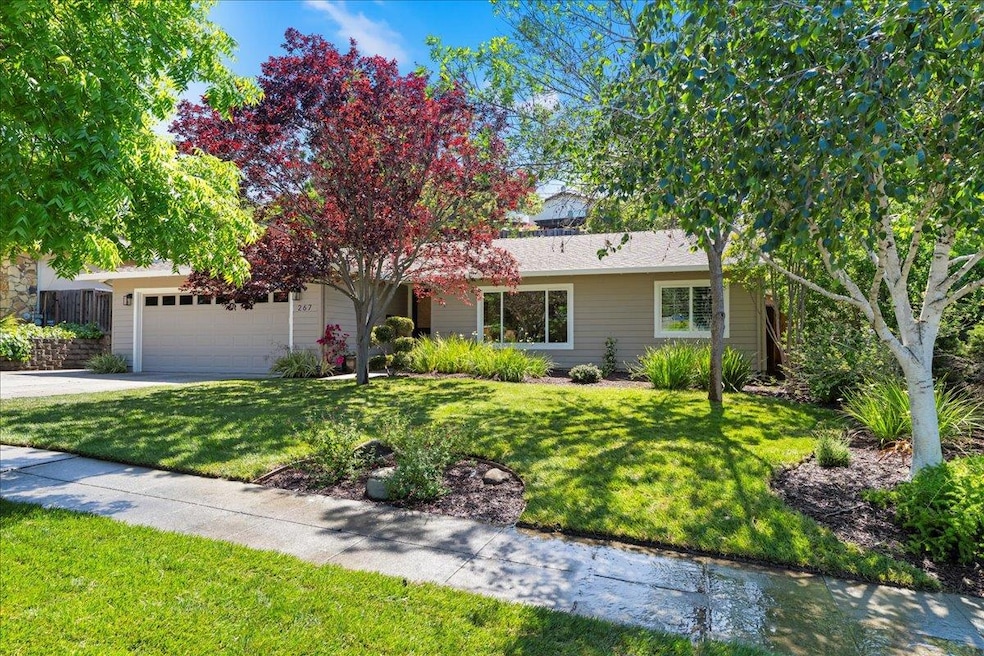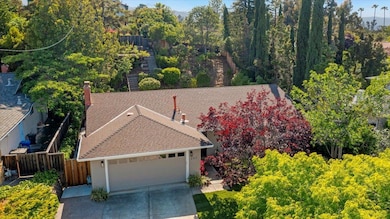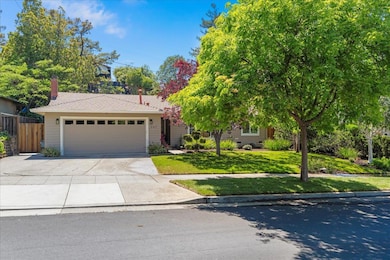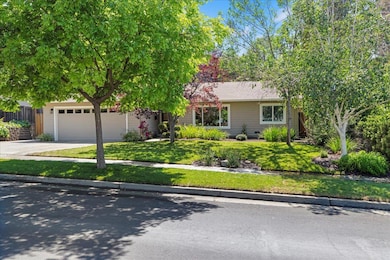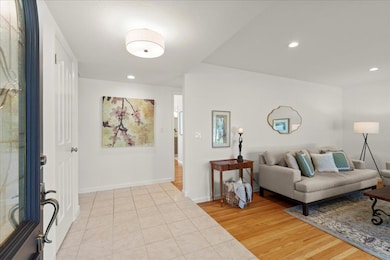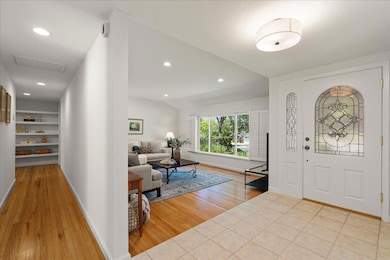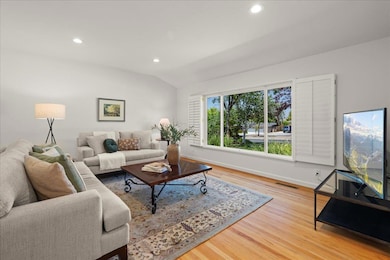
267 More Ave Los Gatos, CA 95032
West Los Gatos NeighborhoodEstimated payment $12,464/month
Highlights
- Very Popular Property
- Primary Bedroom Suite
- Wood Flooring
- Westmont High School Rated A
- Deck
- 1 Fireplace
About This Home
Welcome home to this beautiful Ranch-style home tucked in the desirable La Rinconada neighborhood. Set amongst fresh landscaping and lush new lawns on a lovely tree-lined street. The single-story home offers a cozy vibe with an excellent floor plan for the best of family living. Highlights include gleaming hardwood floors throughout, fresh interior paint, recessed lighting, dual pane windows and sliders, central A/C and a sleek fireplace. The updated kitchen features custom wood cabinetry, granite countertops, tile backsplash and a large peninsula for a wonderful breakfast bar and an eat-in kitchen. Built-in oven, microwave, dishwasher and brand new Bosch 5 burner gas cooktop. Convenient sliding doors to the rear patio ideal for indoor/outdoor living. Relax in the spacious living room with large picture windows and ample room for seating. The primary suite is a gem with sliding doors to the rear patio, a walk-in closet and beautiful bathroom with stall shower. The hall bath features a large vanity and tub shower with glass enclosure. Enjoy the serene backyard with multiple seating areas for soaking up the sun or dining in the outdoors. Premier Los Gatos location just minutes to scenic parks, award-winning schools, shopping center and La Rinconada Country Club.
Home Details
Home Type
- Single Family
Est. Annual Taxes
- $15,885
Year Built
- Built in 1964
Lot Details
- 7,684 Sq Ft Lot
- Fenced
- Sprinklers on Timer
- Back Yard
- Zoning described as R18
Parking
- 2 Car Garage
Home Design
- Shingle Roof
- Composition Roof
- Fiberglass Roof
- Concrete Perimeter Foundation
Interior Spaces
- 1,488 Sq Ft Home
- 1-Story Property
- 1 Fireplace
- Double Pane Windows
- Dining Area
- Laundry in Garage
Kitchen
- Breakfast Bar
- Built-In Oven
- Gas Oven
- Microwave
- Dishwasher
- Granite Countertops
- Disposal
Flooring
- Wood
- Tile
Bedrooms and Bathrooms
- 3 Bedrooms
- Primary Bedroom Suite
- Walk-In Closet
- 2 Full Bathrooms
- Bathtub with Shower
- Walk-in Shower
Additional Features
- Deck
- Forced Air Heating and Cooling System
Listing and Financial Details
- Assessor Parcel Number 407-31-023
Map
Home Values in the Area
Average Home Value in this Area
Tax History
| Year | Tax Paid | Tax Assessment Tax Assessment Total Assessment is a certain percentage of the fair market value that is determined by local assessors to be the total taxable value of land and additions on the property. | Land | Improvement |
|---|---|---|---|---|
| 2024 | $15,885 | $1,272,788 | $602,899 | $669,889 |
| 2023 | $15,655 | $1,247,832 | $591,078 | $656,754 |
| 2022 | $15,520 | $1,223,366 | $579,489 | $643,877 |
| 2021 | $15,272 | $1,199,379 | $568,127 | $631,252 |
| 2020 | $14,959 | $1,187,082 | $562,302 | $624,780 |
| 2019 | $14,750 | $1,163,807 | $551,277 | $612,530 |
| 2018 | $14,401 | $1,140,988 | $540,468 | $600,520 |
| 2017 | $14,186 | $1,118,617 | $529,871 | $588,746 |
| 2016 | $13,328 | $1,096,684 | $519,482 | $577,202 |
| 2015 | $13,111 | $1,080,211 | $511,679 | $568,532 |
| 2014 | $12,690 | $1,059,052 | $501,656 | $557,396 |
Property History
| Date | Event | Price | Change | Sq Ft Price |
|---|---|---|---|---|
| 05/28/2025 05/28/25 | For Sale | $2,099,000 | -- | $1,411 / Sq Ft |
Purchase History
| Date | Type | Sale Price | Title Company |
|---|---|---|---|
| Interfamily Deed Transfer | -- | None Available | |
| Grant Deed | $950,000 | First American Title Company | |
| Interfamily Deed Transfer | -- | First American Title Company | |
| Interfamily Deed Transfer | -- | Old Republic Title Company | |
| Grant Deed | $712,500 | Financial Title Company | |
| Trustee Deed | $149,015 | -- | |
| Grant Deed | $355,000 | Old Republic Title Company | |
| Trustee Deed | -- | -- | |
| Interfamily Deed Transfer | -- | -- |
Mortgage History
| Date | Status | Loan Amount | Loan Type |
|---|---|---|---|
| Previous Owner | $84,300 | Credit Line Revolving | |
| Previous Owner | $75,700 | Credit Line Revolving | |
| Previous Owner | $576,000 | New Conventional | |
| Previous Owner | $569,920 | No Value Available | |
| Previous Owner | $293,852 | Unknown | |
| Previous Owner | $310,000 | No Value Available | |
| Closed | $45,000 | No Value Available | |
| Closed | $71,240 | No Value Available | |
| Closed | $53,000 | No Value Available |
Similar Homes in Los Gatos, CA
Source: MLSListings
MLS Number: ML82008683
APN: 407-31-023
- 283 Casitas Bulevar
- 232 More Ave
- 231 More Ave
- 133 El Porton
- 228 Prince St
- 222 Casitas Bulevar
- 102 Calle Nivel
- 105 Calle Nivel
- 14225 Lora Dr Unit 70
- 14225 Lora Dr Unit 2
- 14225 Lora Dr Unit 79
- 14225 Lora Dr Unit 90
- 319 Montclair Rd
- 2960 Massih Ct
- 4730 Del Loma Ct
- 102 Peach Willow Ct
- 1400 Elwood Dr
- 2805 Gazelle Dr
- 4983 Ponderosa Terrace
- 18561 Arbolado Way
