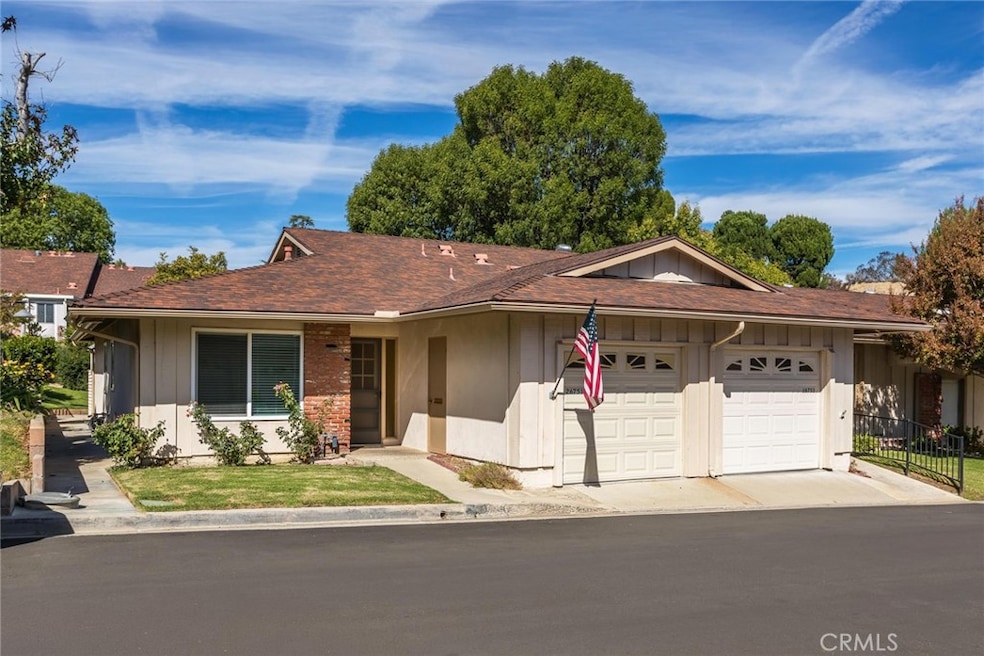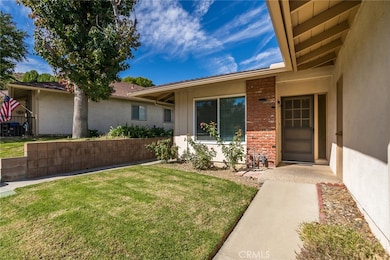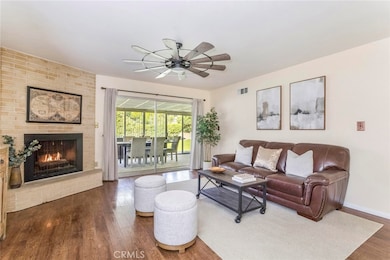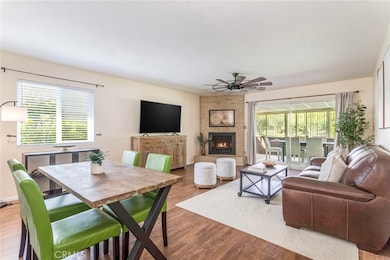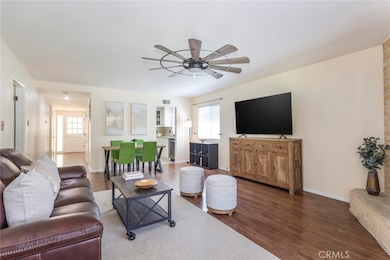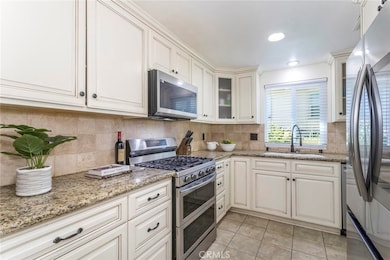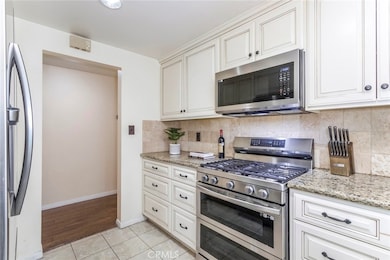26751 Winsome Cir Newhall, CA 91321
Estimated payment $3,817/month
Highlights
- Golf Course Community
- 24-Hour Security
- No Units Above
- Fitness Center
- Heated In Ground Pool
- Active Adult
About This Home
Welcome Home to Easy Living in a Vibrant 55+ Community! Step into this inviting end-unit condo through a charming pebbled front porch and discover the perfect blend of comfort and convenience. Inside, you'll find stylish tile and wood-look laminate flooring, plus ceiling fans in every main room for year-round comfort. The bright, well-equipped kitchen offers plenty of cabinet space, a beautiful tile backsplash, and a cheerful window over the sink that brings in natural light. All newer, matching appliances are included, even the recently purchased smart refrigerator and washer and dryer set. The open-concept living area features a cozy gas fireplace and a sliding glass door leading to the enclosed patio, ideal for relaxing mornings or evening get-togethers overlooking the semi-private backyard. The spacious primary suite is your peaceful retreat, featuring a dressing area, double closets and direct access to the enclosed patio. The front bedroom is perfect for guests, office or hobbies, with a nearby hallway bath boasting a walk-in jetted tub for those with mobility concerns, and custom cabinetry with display shelving. All this in a beautifully maintained, gated 55+ community offering endless ways to stay active and connected. Enjoy a recently refurbished pool and hot tub (2023), auditorium, clubhouse, exercise room, game room, wood working, ceramics, shuffleboard, horseshoe court, basketball, picnic, BBQ's, lawn bowling - plus two golf courses! The HOA covers trash, sewer, building and roof, landscaping/gardener, special cable TV offer, insurance and more! Gated entry with guard and patrols 24/7/365.
Listing Agent
Kellar-Davis,Inc. Brokerage Phone: 661-755-8450 License #02015721 Listed on: 10/25/2025
Property Details
Home Type
- Condominium
Est. Annual Taxes
- $6,877
Year Built
- Built in 1969
Lot Details
- No Units Above
- End Unit
- No Units Located Below
- 1 Common Wall
- Southeast Facing Home
- Front and Back Yard Sprinklers
HOA Fees
- $465 Monthly HOA Fees
Parking
- 1 Car Attached Garage
- Parking Available
- Front Facing Garage
- Single Garage Door
- Automatic Gate
Property Views
- Mountain
- Hills
Home Design
- Entry on the 1st floor
- Turnkey
- Slab Foundation
- Fire Rated Drywall
- Shingle Roof
- Common Roof
- Stucco
Interior Spaces
- 1,120 Sq Ft Home
- 1-Story Property
- Furnished
- Built-In Features
- Ceiling Fan
- Recessed Lighting
- Gas Fireplace
- Double Pane Windows
- Blinds
- Casement Windows
- Window Screens
- Sliding Doors
- Living Room with Fireplace
Kitchen
- Eat-In Kitchen
- Double Self-Cleaning Oven
- Gas Oven
- Gas Range
- Free-Standing Range
- Warming Drawer
- Microwave
- Water Line To Refrigerator
- Dishwasher
- Granite Countertops
- Pots and Pans Drawers
- Self-Closing Cabinet Doors
- Disposal
Flooring
- Laminate
- Tile
Bedrooms and Bathrooms
- 2 Main Level Bedrooms
- Granite Bathroom Countertops
- Makeup or Vanity Space
- Hydromassage or Jetted Bathtub
- Walk-in Shower
- Exhaust Fan In Bathroom
Laundry
- Laundry Room
- Dryer
- Washer
Accessible Home Design
- Grab Bar In Bathroom
- Doors swing in
- No Interior Steps
- More Than Two Accessible Exits
Pool
- Heated In Ground Pool
- Heated Spa
- In Ground Spa
- Fence Around Pool
Outdoor Features
- Enclosed Patio or Porch
- Exterior Lighting
- Rain Gutters
Utilities
- Central Heating and Cooling System
- Heating System Uses Natural Gas
- Vented Exhaust Fan
- Underground Utilities
- Natural Gas Connected
- Gas Water Heater
- Cable TV Available
Listing and Financial Details
- Earthquake Insurance Required
- Tax Lot 245
- Tax Tract Number 27564
- Assessor Parcel Number 2864004220
- $767 per year additional tax assessments
- Seller Considering Concessions
Community Details
Overview
- Active Adult
- Front Yard Maintenance
- 1,290 Units
- Friendly Village Community Association, Inc. #4 Association, Phone Number (661) 252-3223
- Friendly Valley Subdivision
- Maintained Community
Amenities
- Outdoor Cooking Area
- Community Barbecue Grill
- Picnic Area
- Clubhouse
- Meeting Room
- Card Room
- Recreation Room
Recreation
- Golf Course Community
- Pickleball Courts
- Fitness Center
- Community Pool
- Community Spa
Pet Policy
- Pets Allowed with Restrictions
- Pet Size Limit
Security
- 24-Hour Security
- Resident Manager or Management On Site
- Card or Code Access
Map
Home Values in the Area
Average Home Value in this Area
Tax History
| Year | Tax Paid | Tax Assessment Tax Assessment Total Assessment is a certain percentage of the fair market value that is determined by local assessors to be the total taxable value of land and additions on the property. | Land | Improvement |
|---|---|---|---|---|
| 2025 | $6,877 | $520,199 | $315,345 | $204,854 |
| 2024 | $6,877 | $510,000 | $309,162 | $200,838 |
| 2023 | $6,201 | $457,775 | $290,063 | $167,712 |
| 2022 | $6,091 | $448,800 | $284,376 | $164,424 |
| 2021 | $4,113 | $283,128 | $110,919 | $172,209 |
| 2020 | $4,080 | $280,226 | $109,782 | $170,444 |
| 2019 | $3,963 | $274,732 | $107,630 | $167,102 |
| 2018 | $3,898 | $269,346 | $105,520 | $163,826 |
| 2016 | $3,667 | $258,888 | $101,423 | $157,465 |
| 2015 | $3,762 | $255,839 | $115,447 | $140,392 |
| 2014 | $3,706 | $250,828 | $113,186 | $137,642 |
Property History
| Date | Event | Price | List to Sale | Price per Sq Ft | Prior Sale |
|---|---|---|---|---|---|
| 10/25/2025 10/25/25 | For Sale | $529,900 | +6.0% | $473 / Sq Ft | |
| 05/19/2023 05/19/23 | Sold | $499,999 | 0.0% | $446 / Sq Ft | View Prior Sale |
| 04/22/2023 04/22/23 | Pending | -- | -- | -- | |
| 04/11/2023 04/11/23 | For Sale | $499,999 | +13.6% | $446 / Sq Ft | |
| 06/17/2021 06/17/21 | Sold | $440,000 | 0.0% | $393 / Sq Ft | View Prior Sale |
| 06/08/2021 06/08/21 | Pending | -- | -- | -- | |
| 06/08/2021 06/08/21 | For Sale | $440,000 | +72.5% | $393 / Sq Ft | |
| 06/23/2015 06/23/15 | Sold | $255,000 | 0.0% | $228 / Sq Ft | View Prior Sale |
| 05/21/2015 05/21/15 | Pending | -- | -- | -- | |
| 04/22/2015 04/22/15 | For Sale | $255,000 | -- | $228 / Sq Ft |
Purchase History
| Date | Type | Sale Price | Title Company |
|---|---|---|---|
| Grant Deed | $500,000 | Monarch Title | |
| Grant Deed | $255,000 | Lawyers Title | |
| Interfamily Deed Transfer | -- | None Available | |
| Grant Deed | $240,000 | Lawyers Title | |
| Interfamily Deed Transfer | -- | None Available | |
| Grant Deed | $285,000 | Fidelity Van Nuys |
Mortgage History
| Date | Status | Loan Amount | Loan Type |
|---|---|---|---|
| Open | $474,999 | New Conventional | |
| Previous Owner | $180,000 | New Conventional |
Source: California Regional Multiple Listing Service (CRMLS)
MLS Number: SR25227088
APN: 2864-004-220
- 26701 Oak Branch Cir
- 19335 Oak Crossing Rd
- 19427 Oak Crossing Rd
- 19433 Oak Crossing Rd Unit 190
- 19324 Flowers Ct Unit 59
- 26847 Oak Branch Cir
- 26562 Cardwick Ct
- 26745 Oak Crossing Rd Unit D
- 19211 Avenue of The Oaks Unit A
- 19116 Avenue of The Oaks
- 19126 Avenue of The Oaks Unit C
- 19124 Avenue of The Oaks Unit A
- 26838 Avenue of The Oaks Unit C
- 19348 Avenue of The Oaks
- 18923 Circle of Friends
- 26487 Fairway Cir
- 26428 Circle Knoll Ct
- 19727 Skyview Ct
- 19380 Anzel Cir
- 26351 Oak Plain Dr Unit D
- 18914 Circle of The Oaks
- 26827 Circle of The Oaks
- 26348 Oak Plain Dr
- 19724 Avenue of The Oaks
- 26173 Abdale St
- 26265 Rainbow Glen Dr
- 18802 Mandan St Unit 910
- 18701 Flying Tiger Dr
- 27325 Camp Plenty Rd Unit 2
- 18414 W Jakes Way
- 20300 Candice Ct
- 27105 Silver Oak Ln
- 26536 Brant Way
- 27004 Karns Ct Unit 21009
- 27520 Sierra Hwy
- 17969 Lost Canyon Rd Unit 75
- 26914 Rainbow Glen Dr Unit 212
- 18123 Erik Ct Unit 357
- 18123 Erik Ct Unit Princessa Estates Condo
- 26941 Rainbow Glen Dr Unit 751
