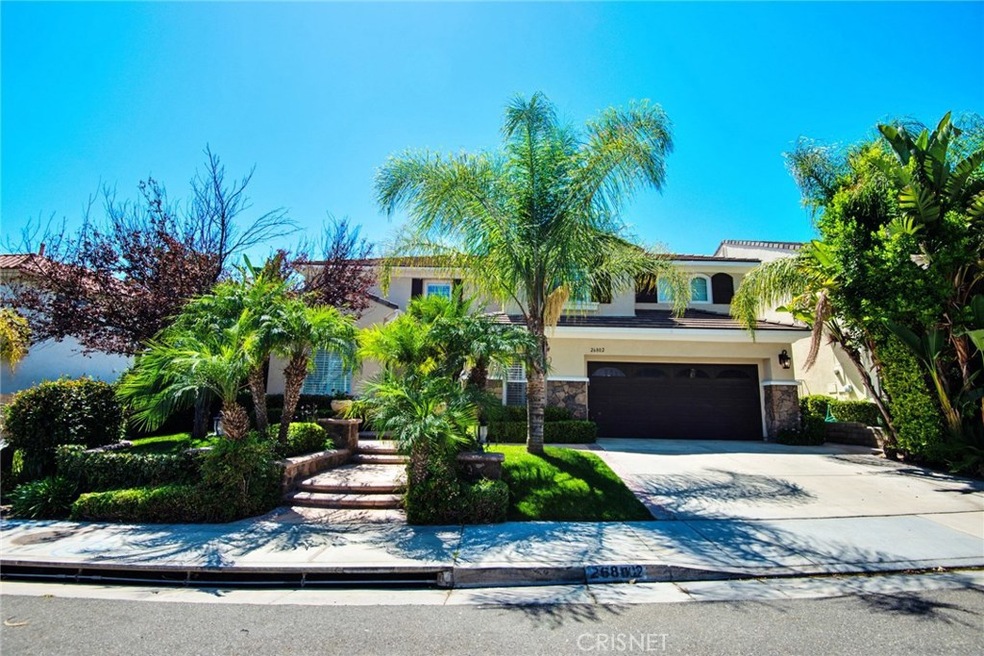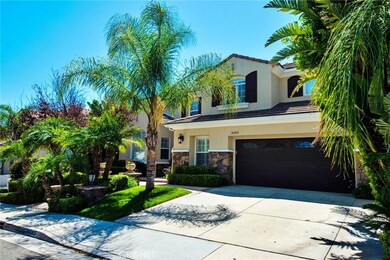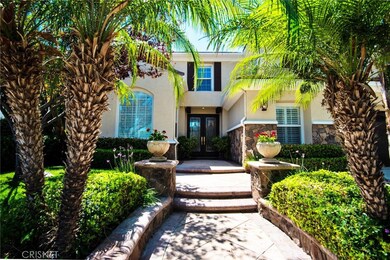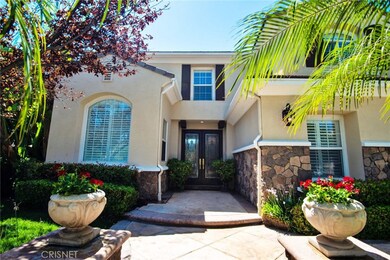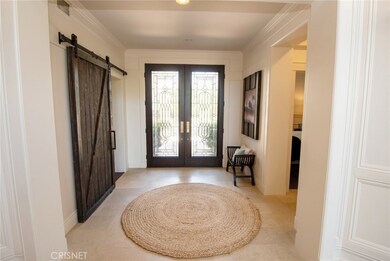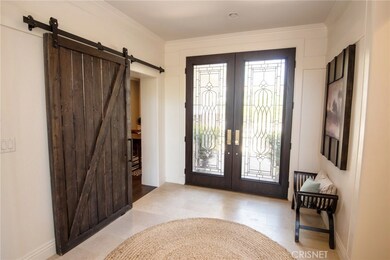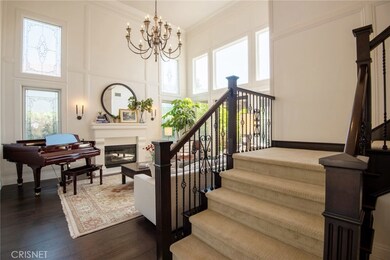
26802 Wyatt Ln Stevenson Ranch, CA 91381
Estimated Value: $1,515,000 - $1,603,000
Highlights
- Heated In Ground Pool
- Primary Bedroom Suite
- Canyon View
- Stevenson Ranch Elementary School Rated A
- Open Floorplan
- Deck
About This Home
As of October 2019Inspired by the timeless deigns of Restoration Hardware this 5 bedroom + 4 bath Executive Home located at the top of the hill in Stevenson Ranch is sure to impress. Walk in through the grand double glass doors and experience an open floor plan with soaring ceilings and custom decorative moldings highlighting the craftsmanship of the home. With nearly 3900 sq ft, no expense has been spared featuring; Salem Grey Limestone accents and flooring, 5 panel shaker solid wood doors accessorized by Emteck crystal and brass hardware, RH and Rejuvenation light fixtures, Via Caprisi Trentino wood flooring in the main living spaces, and custom built in cabinetry throughout. The beautiful kitchen has been remodeled w/stainless appliances, Carrara marble counters, farmhouse sink w/Newport Brass faucet, built in refridge w/ custom panels and of course trend setting solid brass hardware. The Master Retreat encompasses beautiful wood beamed ceilings, walk in closet, and an incredible custom balcony retreat to take in the gorgeous views. The luxurious master bath has recently been remodeled w/ walk in shower, freestanding tub, dual vanity accented w/ limestone slab and brass hardware. The additional 3 baths have also been remodeled with impeccable taste. You will love the formal dining room with glamorous Anthropologie wallpaper, cozy loft and private office. Walk outside to your own resort with custom outdoor kitchen, fire pit, pool, spa and views for days!! Close to award winning schools!!
Home Details
Home Type
- Single Family
Est. Annual Taxes
- $18,154
Year Built
- Built in 2001 | Remodeled
Lot Details
- 7,760 Sq Ft Lot
- Sprinkler System
- Density is up to 1 Unit/Acre
- Property is zoned LCA25*
HOA Fees
- $25 Monthly HOA Fees
Parking
- 2 Car Attached Garage
- Parking Available
- Driveway
Property Views
- Canyon
- Mountain
- Hills
- Neighborhood
Home Design
- Traditional Architecture
- Turnkey
- Slab Foundation
- Stucco
Interior Spaces
- 3,858 Sq Ft Home
- 2-Story Property
- Open Floorplan
- Built-In Features
- Beamed Ceilings
- Cathedral Ceiling
- Ceiling Fan
- Recessed Lighting
- Double Pane Windows
- Shutters
- Formal Entry
- Family Room with Fireplace
- Great Room
- Living Room with Fireplace
- Formal Dining Room
- Home Office
- Loft
- Bonus Room
- Game Room
- Storage
- Laundry Room
Kitchen
- Eat-In Kitchen
- Breakfast Bar
- Walk-In Pantry
- Six Burner Stove
- Gas Cooktop
- Range Hood
- Stone Countertops
- Disposal
Bedrooms and Bathrooms
- 5 Bedrooms | 1 Main Level Bedroom
- Primary Bedroom Suite
- Walk-In Closet
- Dressing Area
- Remodeled Bathroom
- 4 Full Bathrooms
- Quartz Bathroom Countertops
- Stone Bathroom Countertops
- Makeup or Vanity Space
- Dual Sinks
- Dual Vanity Sinks in Primary Bathroom
- Soaking Tub
- Bathtub with Shower
- Separate Shower
- Linen Closet In Bathroom
Pool
- Heated In Ground Pool
- Heated Spa
- In Ground Spa
Outdoor Features
- Deck
- Covered patio or porch
- Exterior Lighting
Location
- Suburban Location
Utilities
- Zoned Heating and Cooling
- Natural Gas Connected
Listing and Financial Details
- Tax Lot 346
- Tax Tract Number 49761
- Assessor Parcel Number 2826105031
Community Details
Overview
- Stevenson Ranch HOA, Phone Number (661) 294-5270
- First Service Management HOA
- Maintained Community
Recreation
- Tennis Courts
- Community Playground
- Park
- Hiking Trails
- Bike Trail
Security
- Security Service
Ownership History
Purchase Details
Purchase Details
Home Financials for this Owner
Home Financials are based on the most recent Mortgage that was taken out on this home.Purchase Details
Home Financials for this Owner
Home Financials are based on the most recent Mortgage that was taken out on this home.Purchase Details
Home Financials for this Owner
Home Financials are based on the most recent Mortgage that was taken out on this home.Purchase Details
Home Financials for this Owner
Home Financials are based on the most recent Mortgage that was taken out on this home.Purchase Details
Home Financials for this Owner
Home Financials are based on the most recent Mortgage that was taken out on this home.Similar Homes in Stevenson Ranch, CA
Home Values in the Area
Average Home Value in this Area
Purchase History
| Date | Buyer | Sale Price | Title Company |
|---|---|---|---|
| John Thomas Cave Ii And Irma Cave Living Trus | -- | None Listed On Document | |
| Cave John T | $1,200,000 | Equity Title Company | |
| Barton Kristopher | $1,292,000 | Chicago Title Co | |
| Wellentin Matthew | -- | Chicago Title Co | |
| Wellentin Matthew | $1,215,000 | Chicago Title Co | |
| Serrao Michael B | $513,000 | Fidelity National Title Co |
Mortgage History
| Date | Status | Borrower | Loan Amount |
|---|---|---|---|
| Previous Owner | Barton Kristopher | $900,000 | |
| Previous Owner | Barton Kristopher | $1,000,000 | |
| Previous Owner | Wellentin Matthew | $243,000 | |
| Previous Owner | Wellentin Matthew | $972,000 | |
| Previous Owner | Serrao Michael B | $250,000 | |
| Previous Owner | Serrao Michael B | $991,000 | |
| Previous Owner | Serrao Michael B | $300,700 | |
| Previous Owner | Serrao Michael B | $300,700 | |
| Previous Owner | Serrao Michael B | $300,700 |
Property History
| Date | Event | Price | Change | Sq Ft Price |
|---|---|---|---|---|
| 10/25/2019 10/25/19 | Sold | $1,199,900 | 0.0% | $311 / Sq Ft |
| 09/13/2019 09/13/19 | Pending | -- | -- | -- |
| 09/06/2019 09/06/19 | For Sale | $1,199,900 | -- | $311 / Sq Ft |
Tax History Compared to Growth
Tax History
| Year | Tax Paid | Tax Assessment Tax Assessment Total Assessment is a certain percentage of the fair market value that is determined by local assessors to be the total taxable value of land and additions on the property. | Land | Improvement |
|---|---|---|---|---|
| 2024 | $18,154 | $1,286,532 | $570,624 | $715,908 |
| 2023 | $17,360 | $1,261,307 | $559,436 | $701,871 |
| 2022 | $17,008 | $1,236,576 | $548,467 | $688,109 |
| 2021 | $16,278 | $1,212,330 | $537,713 | $674,617 |
| 2019 | $15,303 | $1,067,000 | $552,000 | $515,000 |
| 2018 | $15,200 | $1,067,000 | $552,000 | $515,000 |
| 2016 | $13,489 | $944,000 | $488,000 | $456,000 |
| 2015 | $13,419 | $944,000 | $488,000 | $456,000 |
| 2014 | $13,619 | $944,000 | $488,000 | $456,000 |
Agents Affiliated with this Home
-
Rebecca Locke

Seller's Agent in 2019
Rebecca Locke
Equity Union
(323) 839-9972
60 in this area
236 Total Sales
-
Nathan Butcher

Buyer's Agent in 2019
Nathan Butcher
eXp Realty of California Inc
(661) 312-6720
20 in this area
242 Total Sales
Map
Source: California Regional Multiple Listing Service (CRMLS)
MLS Number: SR19213046
APN: 2826-105-031
- 26865 Grey Place
- 26860 Chaucer Place
- 26745 Sandburn Place
- 25815 Forsythe Way
- 26556 Beecher Ln
- 26520 Thackery Ln
- 26505 Thackery Ln
- 25769 Hawthorne Place
- 26031 Tennyson Ln
- 26511 Brooks Cir
- 25925 Clifton Place
- 26238 Beecher Ln
- 26246 Reade Place
- 25554 Housman Place
- 25641 Shaw Place
- 26104 Singer Place
- 26064 Twain Place
- 25415 Verne Ct
- 27428 Creekwood Ln
- 27422 Creekwood Ln
- 26802 Wyatt Ln
- 26808 Wyatt Ln
- 26790 Wyatt Ln
- 26816 Wyatt Ln
- 26784 Wyatt Ln
- 25750 Wallace Place
- 26822 Wyatt Ln
- 26803 Wyatt Ln
- 26809 Wyatt Ln
- 25748 Wallace Place
- 26778 Wyatt Ln
- 26815 Wyatt Ln
- 26785 Wyatt Ln
- 26830 Wyatt Ln
- 25746 Wallace Place
- 25751 Wallace Place
- 26772 Wyatt Ln
- 26821 Wyatt Ln
- 26779 Wyatt Ln
- 25816 Raleigh Ln
