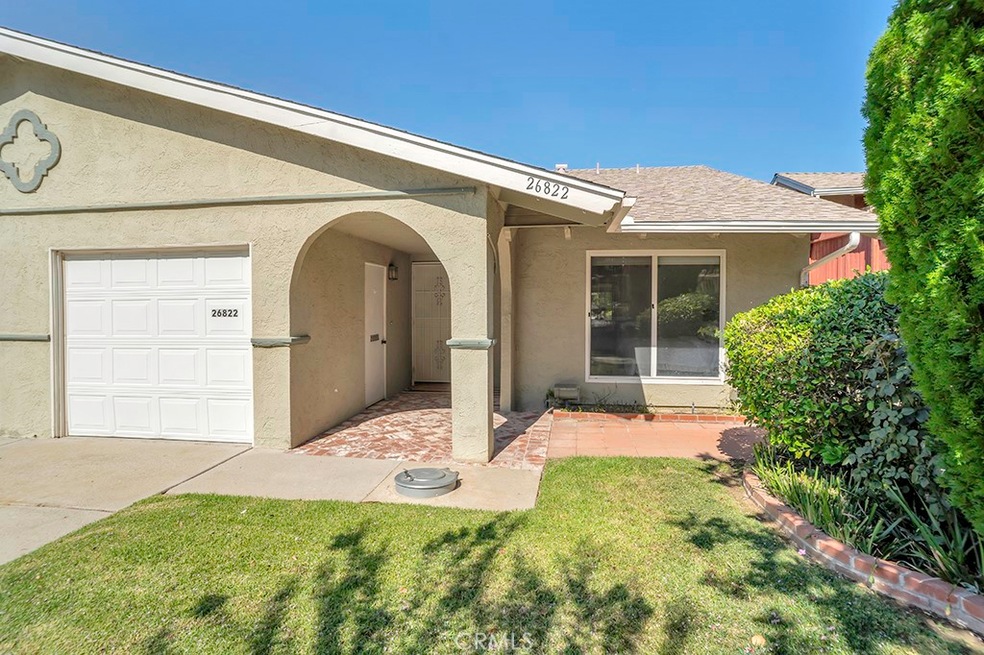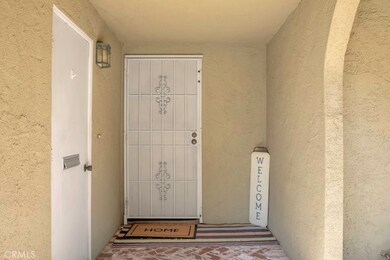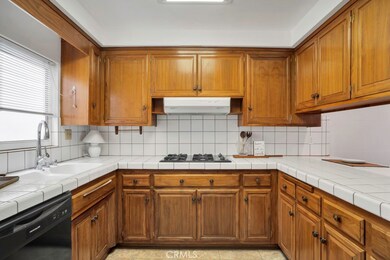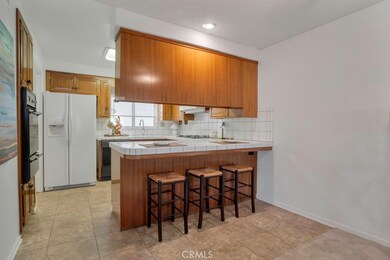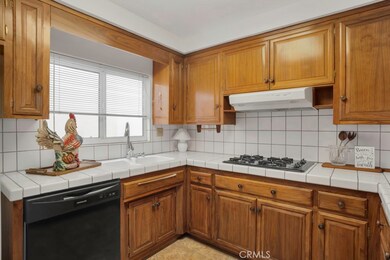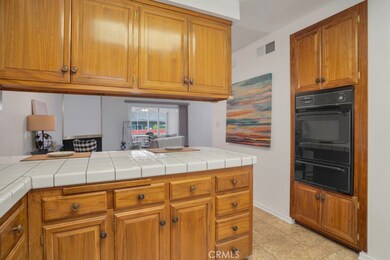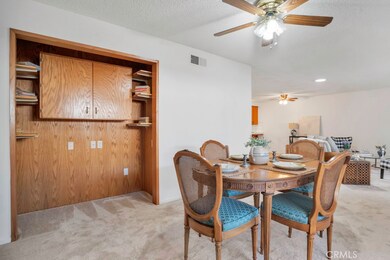26822 Avenue of The Oaks Newhall, CA 91321
Estimated payment $3,409/month
Highlights
- Golf Course Community
- 24-Hour Security
- Active Adult
- Fitness Center
- Heated Spa
- RV Parking in Community
About This Home
Welcome to Friendly Valley – this idyllic setting in the heart of Santa Clarita! Step into this move-in-ready 2-bedroom, 2-bath located in one of the most sought-after 55+ guard gated communities. Designed for comfort and style, this charming home has been nicely maintained from top to bottom, offering the perfect blend of modern living and tranquil surroundings. The kitchen has ample counters, lots of cabinets, breakfast bar with seating and overlooks a small office/reading room. The Primary bedroom and bathroom provide lots of natural light and large enough to accommodate the largest furniture. Both bedrooms have ceiling fans and new A/C. Cozy fireplace in the living room and spacious Formal Dining Room. Two additional patios, one fully enclosed the other is open, perfect for BBQ's and entertaining. The perfect blend of outdoor and indoor CA living! Located just moments from community amenities including a guard-gated entrance with 24-hour security, swimming pool and spa, golf course, fitness center, BBQ areas, clubhouse, and hobby rooms like a ceramic studio and wood shop, this home offers more than just comfort—it offers lifestyle. Whether you’re downsizing or starting a new chapter, this stylish, move-in-ready home is your invitation to easy, peaceful living in the Santa Clarita Valley. Welcome home.
Listing Agent
RE/MAX One Brokerage Phone: 818-694-9000 License #00688014 Listed on: 07/18/2025

Property Details
Home Type
- Condominium
Est. Annual Taxes
- $6,210
Year Built
- Built in 1965
Lot Details
- 1 Common Wall
- Wood Fence
HOA Fees
- $440 Monthly HOA Fees
Parking
- 1 Car Attached Garage
- Parking Available
- Front Facing Garage
Home Design
- Entry on the 1st floor
Interior Spaces
- 1,254 Sq Ft Home
- 1-Story Property
- Open Floorplan
- Ceiling Fan
- Sliding Doors
- Entryway
- Family Room with Fireplace
- Family Room Off Kitchen
- Living Room
- Laundry Room
Kitchen
- Open to Family Room
- Breakfast Bar
- Convection Oven
- Water Line To Refrigerator
- Dishwasher
- Tile Countertops
Flooring
- Carpet
- Tile
Bedrooms and Bathrooms
- 2 Main Level Bedrooms
- Primary Bedroom Suite
- 2 Full Bathrooms
- Bathtub with Shower
- Walk-in Shower
Outdoor Features
- Heated Spa
- Slab Porch or Patio
- Exterior Lighting
Utilities
- Central Heating and Cooling System
Listing and Financial Details
- Earthquake Insurance Required
- Tax Lot 109
- Tax Tract Number 27563
- Assessor Parcel Number 2864005109
- $722 per year additional tax assessments
Community Details
Overview
- Active Adult
- Front Yard Maintenance
- 120 Units
- Assoc 3 Association, Phone Number (661) 252-3223
- Underwood HOA
- Friendly Valley Subdivision
- Maintained Community
- RV Parking in Community
Amenities
- Outdoor Cooking Area
- Picnic Area
- Clubhouse
- Billiard Room
- Meeting Room
Recreation
- Golf Course Community
- Fitness Center
- Community Pool
- Community Spa
Pet Policy
- Pet Size Limit
- Breed Restrictions
Security
- 24-Hour Security
- Controlled Access
Map
Home Values in the Area
Average Home Value in this Area
Tax History
| Year | Tax Paid | Tax Assessment Tax Assessment Total Assessment is a certain percentage of the fair market value that is determined by local assessors to be the total taxable value of land and additions on the property. | Land | Improvement |
|---|---|---|---|---|
| 2025 | $6,210 | $466,930 | $280,158 | $186,772 |
| 2024 | $6,210 | $457,775 | $274,665 | $183,110 |
| 2023 | $6,048 | $448,800 | $269,280 | $179,520 |
| 2022 | $1,249 | $52,380 | $31,391 | $20,989 |
| 2021 | $1,221 | $51,354 | $30,776 | $20,578 |
| 2019 | $1,185 | $49,832 | $29,864 | $19,968 |
| 2018 | $1,108 | $48,856 | $29,279 | $19,577 |
| 2016 | $1,014 | $46,961 | $28,143 | $18,818 |
| 2015 | $1,011 | $46,257 | $27,721 | $18,536 |
| 2014 | $994 | $45,351 | $27,178 | $18,173 |
Property History
| Date | Event | Price | List to Sale | Price per Sq Ft | Prior Sale |
|---|---|---|---|---|---|
| 08/29/2025 08/29/25 | Price Changed | $465,000 | -4.1% | $371 / Sq Ft | |
| 07/18/2025 07/18/25 | For Sale | $485,000 | +10.2% | $387 / Sq Ft | |
| 06/09/2022 06/09/22 | Sold | $440,000 | -0.7% | $351 / Sq Ft | View Prior Sale |
| 04/25/2022 04/25/22 | Pending | -- | -- | -- | |
| 04/25/2022 04/25/22 | For Sale | $443,000 | -- | $353 / Sq Ft |
Purchase History
| Date | Type | Sale Price | Title Company |
|---|---|---|---|
| Grant Deed | $440,000 | None Listed On Document | |
| Grant Deed | $293,000 | Fatcola | |
| Interfamily Deed Transfer | -- | -- | |
| Grant Deed | $157,000 | South Coast Title |
Mortgage History
| Date | Status | Loan Amount | Loan Type |
|---|---|---|---|
| Open | $141,000 | New Conventional | |
| Previous Owner | $102,000 | No Value Available |
Source: California Regional Multiple Listing Service (CRMLS)
MLS Number: SR25156183
APN: 2864-005-109
- 18923 Circle of Friends
- 26838 Avenue of The Oaks Unit C
- 18844 Vista Del Canon Unit B
- 18836 Vista Del Canon
- 18850 Vista Del Canon Unit B
- 26745 Oak Crossing Rd Unit D
- 19211 Avenue of The Oaks Unit A
- 19124 Avenue of The Oaks Unit A
- 19116 Avenue of The Oaks
- 19126 Avenue of The Oaks Unit C
- 19324 Flowers Ct Unit 59
- 18716 Vista Del Canon Unit F
- 26701 Oak Branch Cir
- 18738 Vista Del Canon Unit F
- 26751 Winsome Cir
- 19427 Oak Crossing Rd
- 19433 Oak Crossing Rd Unit 190
- 19380 Anzel Cir
- 27361 Sierra Hwy Unit 109
- 27361 Sierra Hwy Unit 19
- 18914 Circle of The Oaks
- 26827 Circle of The Oaks
- 18701 Flying Tiger Dr
- 18802 Mandan St Unit 910
- 18414 W Jakes Way
- 27105 Silver Oak Ln
- 26536 Brant Way
- 27004 Karns Ct Unit 21009
- 17969 Lost Canyon Rd Unit 75
- 17981 Lost Canyon Rd Unit 111
- 26265 Rainbow Glen Dr
- 27520 Sierra Hwy
- 18005 W Annes Cir
- 27416 Dewdrop Ave
- 26426 Cardinal Dr
- 27303 Sara St
- 27940 Solamint Rd
- 17619 Lynne Ct
- 27858 Crosspath Ave
- 27925 Tyler Ln Unit 734
