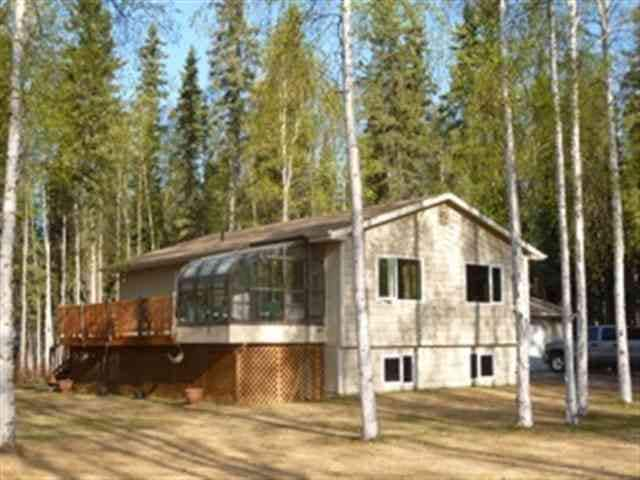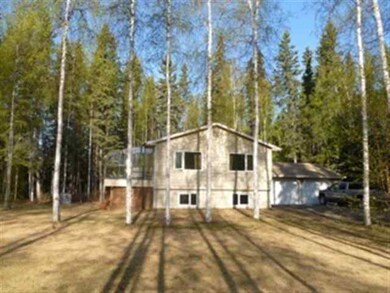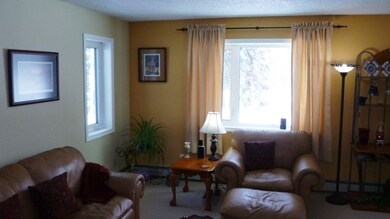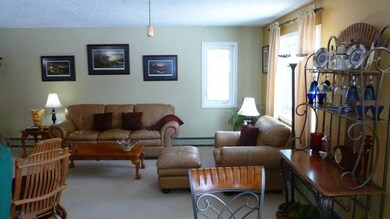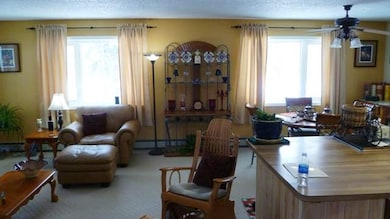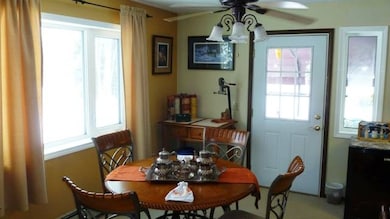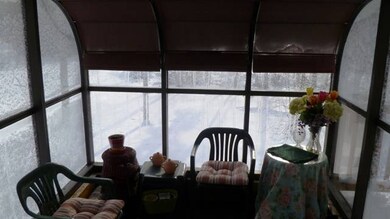
2699 Beech Dr North Pole, AK 99705
Badger NeighborhoodEstimated Value: $277,000 - $390,000
Highlights
- RV Access or Parking
- Deck
- Lawn
- Primary Bedroom Suite
- Territorial View
- 2 Car Attached Garage
About This Home
As of August 2012Superior quality Mavencamp home nestled among the trees in quiet North Pole neighborhood. Large Arctic Entry, 3 bedrooms, (4th possible). Down Stairs, Master Suite has a beautiful bathroom with tile floors and a huge Jacuzzi tub,lot of room for your wardrobe with 2 large closets. Family room is huge, with lots of light. Big Blaze King stove to will heat the whole house. Pool table (to convey with acceptable offer), Laundry room has newer Kenmore HE stacking front loader Washer & Dryer plus storage galore. Upstairs has 2 bedrooms, 1 is a lovely En Suite, that can be mistaken for the master! Living Room is open to the Kitchen with Lots of storage & counter space. Kitchen island boasts additional JenAir griddle and additional seating for dining. Sun room just off of the kitchen has propane heater and is perfect for entertaining in the spring, summer and fall. Sun Room flows right out onto the large deck overlooking Professionally landscaped yard. The owners have kept this home in tip-top shape and it shows!! Entire home has $18K of brand new triple pane Alaskan windows. Tons of storage. New Roof, Boiler, Water Heater, D-1 Driveway,. LG Shed, Dog Kennel New Septic to be installed this summer.
Last Agent to Sell the Property
GOLD STANDARD REAL ESTATE SERVICES, LLC License #16606 Listed on: 03/13/2012
Last Buyer's Agent
GOLD STANDARD REAL ESTATE SERVICES, LLC License #16606 Listed on: 03/13/2012
Home Details
Home Type
- Single Family
Est. Annual Taxes
- $2,224
Year Built
- Built in 1980
Lot Details
- 1.08 Acre Lot
- Lawn
- Property is zoned Rural Residential District
Home Design
- Split Level Home
- Concrete Foundation
- Shingle Roof
- Plywood Siding Panel T1-11
Interior Spaces
- 2,106 Sq Ft Home
- Family Room
- Living Room
- Dining Room
- Territorial Views
- Finished Basement
- Basement Fills Entire Space Under The House
- Fire and Smoke Detector
- Laundry on lower level
Kitchen
- Oven or Range
- Dishwasher
Bedrooms and Bathrooms
- 3 Bedrooms
- Primary Bedroom Upstairs
- Primary Bedroom Suite
- 2 Full Bathrooms
Parking
- 2 Car Attached Garage
- Heated Garage
- RV Access or Parking
Schools
- North Pole Elementary School
- N. Pole Middle School
- N. Pole High School
Utilities
- Well
- Internet Available
- Cable TV Available
Additional Features
- Green Energy Fireplace or Wood Stove
- Deck
Listing and Financial Details
- Tax Lot 8
- Assessor Parcel Number 0285633
Ownership History
Purchase Details
Home Financials for this Owner
Home Financials are based on the most recent Mortgage that was taken out on this home.Similar Homes in North Pole, AK
Home Values in the Area
Average Home Value in this Area
Purchase History
| Date | Buyer | Sale Price | Title Company |
|---|---|---|---|
| Roehl Lorraine A | -- | None Available |
Mortgage History
| Date | Status | Borrower | Loan Amount |
|---|---|---|---|
| Open | Roehl Lorraine A | $52,100 | |
| Open | Roehl Lorraine A | $260,482 |
Property History
| Date | Event | Price | Change | Sq Ft Price |
|---|---|---|---|---|
| 08/03/2012 08/03/12 | Sold | -- | -- | -- |
| 06/18/2012 06/18/12 | Pending | -- | -- | -- |
| 03/13/2012 03/13/12 | For Sale | $269,900 | -- | $128 / Sq Ft |
Tax History Compared to Growth
Tax History
| Year | Tax Paid | Tax Assessment Tax Assessment Total Assessment is a certain percentage of the fair market value that is determined by local assessors to be the total taxable value of land and additions on the property. | Land | Improvement |
|---|---|---|---|---|
| 2024 | $2,224 | $342,786 | $16,920 | $325,866 |
| 2023 | $4,400 | $342,097 | $16,920 | $325,177 |
| 2022 | $1,754 | $300,389 | $16,920 | $283,469 |
| 2021 | $4,348 | $281,902 | $16,920 | $264,982 |
| 2020 | $1,287 | $264,213 | $16,920 | $247,293 |
| 2019 | $3,931 | $257,847 | $16,920 | $240,927 |
| 2018 | $1,122 | $259,812 | $16,920 | $242,892 |
| 2017 | $1,328 | $250,915 | $16,920 | $233,995 |
| 2016 | $3,496 | $241,940 | $16,920 | $225,020 |
| 2015 | $3,453 | $236,223 | $16,920 | $219,303 |
| 2014 | $3,453 | $236,261 | $16,920 | $219,341 |
Agents Affiliated with this Home
-
BUTCH CURRIER
B
Seller's Agent in 2012
BUTCH CURRIER
GOLD STANDARD REAL ESTATE SERVICES, LLC
(907) 590-2853
19 in this area
48 Total Sales
Map
Source: Greater Fairbanks Board of REALTORS®
MLS Number: 118752
APN: 285633
- 2708 Scotch Pine Dr
- 1041 N Star Dr
- 2785 Benjamin Franklin St
- 2590 Rachel Ct
- 2590 Lana Turnabout
- 3191 Kris Kringle Dr
- 2943 Glory Ct
- 2954 Glory Ct Unit Block 1 Lot 4 Brooks
- L204 Kaltag Dr
- 801 Turner Dr
- 1151 Lake Dr
- 3542 Kaltag Dr
- 0 Psalms Blvd Unit 156688
- 0 Psalms Blvd Unit 156687
- 2437 Edsson Ave
- 3585 Hoonah Dr
- 543 E 8th Ave
- 3016 Treaty St
- 3609 Silverleaf Ave
- 3024 Treaty St
- 2699 Beech Dr
- 2695 Beech Dr
- 2716 Beech Dr
- 2704 Dawson Rd
- 2696 Beech Dr Unit 2
- 2696 Beech Dr Unit 1
- 2696 Beech Dr
- 2690 Dawson Rd
- 2692 Beech Dr
- 3306 White Spruce Dr
- 2715 Beech Dr
- 3320 White Spruce Dr
- 2704 Beech Dr
- 2681 Beech Dr
- 25Lots Dawson Rd
- 2681 Dawson Rd
- 2688 Beech Dr
- 3338 White Spruce Dr
- 2705 Scotch Pine Dr
- 2691 Dawson Rd
