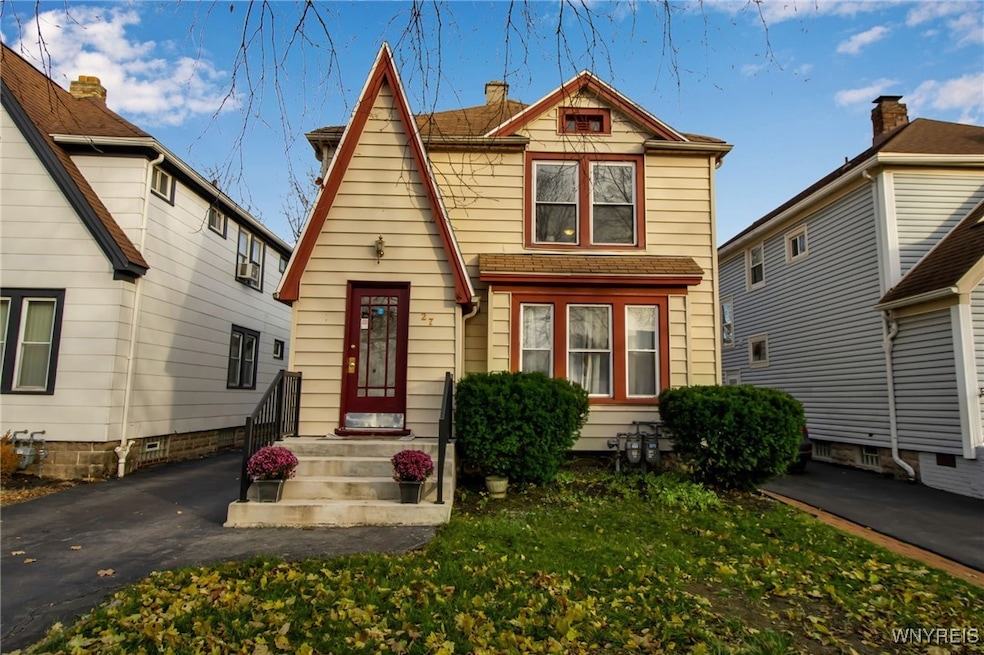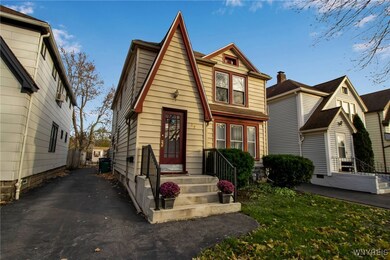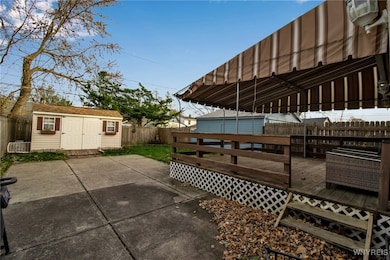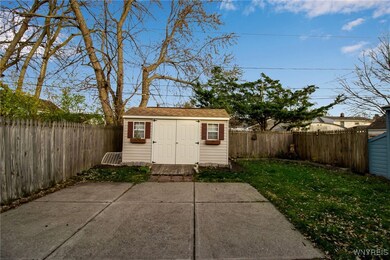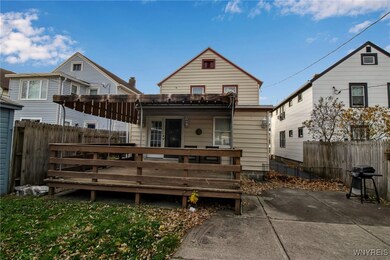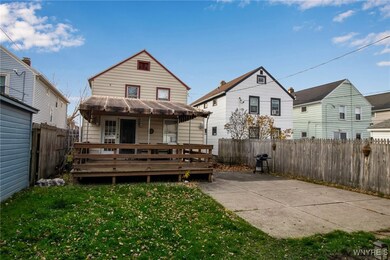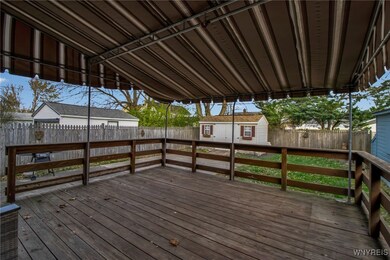27 Hobmoor Ave Buffalo, NY 14216
North Park NeighborhoodEstimated payment $1,843/month
Highlights
- Property is near public transit
- Patio
- Sliding Doors
- Wood Flooring
- Awning
- Forced Air Heating and Cooling System
About This Home
Welcome to this charming North Buffalo two-family home, perfect for generating income or owner occupying. Each unit is filled with natural light and character, including hardwood floors, classic woodwork, and thoughtfully updated finishes. The three bedroom + office lower apartment offers a massive layout, offering space for all of your needs. The kitchen has been nicely renovated with high end natural dark stained wood cabinets, solid surface counters, tile backsplash and includes the stainless steel fridge, double oven and gas cook top. The kitchen flows nicely to the formal dining room which is open to the large living room. Upstairs, the two bedroom apartment boasts beautiful original hardwood flooring, a formal dining room, and the quintessential North Buffalo living room fireplace. The updated bathroom is highlighted by the walk in shower with sliding glass doors. Outside, the backyard area is a dream! Enjoy time on the private large deck with an awning, lots of green space with a fence, and a very nice storage shed. Buy with confidence knowing that the house has a NEW ROOF!, each apartment has a separate utilities, updated mechanicals, (lower furnace has central air conditioning) and a low-maintenance exterior. Enjoy a quiet street, a walkable neighborhood, and easy access to cafés, boutiques, and local amenities. A great opportunity in one of Buffalo’s most sought-after areas! Showings begin on Friday, November 28th.
Listing Agent
Listing by HUNT Real Estate Corporation Brokerage Phone: 716-479-4992 License #10401320967 Listed on: 11/26/2025

Property Details
Home Type
- Multi-Family
Est. Annual Taxes
- $3,108
Year Built
- Built in 1930
Lot Details
- 4,389 Sq Ft Lot
- Lot Dimensions are 33x133
- Partially Fenced Property
- Rectangular Lot
Parking
- Paved Parking
Home Design
- Duplex
- Block Foundation
- Aluminum Siding
- Copper Plumbing
Interior Spaces
- 2,140 Sq Ft Home
- 2-Story Property
- Awning
- Sliding Doors
- Basement Fills Entire Space Under The House
- Washer Hookup
Flooring
- Wood
- Carpet
- Laminate
Bedrooms and Bathrooms
- 5 Bedrooms
- 2 Full Bathrooms
Utilities
- Forced Air Heating and Cooling System
- Heating System Uses Gas
- PEX Plumbing
- Gas Water Heater
- High Speed Internet
- Cable TV Available
Additional Features
- Patio
- Property is near public transit
Listing and Financial Details
- Tax Lot 24
- Assessor Parcel Number 140200-078-410-0003-024-000
Community Details
Overview
- 2 Units
- Holland Land Company's Su Subdivision
Building Details
- 2 Separate Gas Meters
Map
Home Values in the Area
Average Home Value in this Area
Tax History
| Year | Tax Paid | Tax Assessment Tax Assessment Total Assessment is a certain percentage of the fair market value that is determined by local assessors to be the total taxable value of land and additions on the property. | Land | Improvement |
|---|---|---|---|---|
| 2024 | $919 | $164,000 | $20,100 | $143,900 |
| 2023 | $831 | $164,000 | $20,100 | $143,900 |
| 2022 | $825 | $164,000 | $20,100 | $143,900 |
| 2021 | $825 | $164,000 | $20,100 | $143,900 |
| 2020 | $552 | $164,000 | $20,100 | $143,900 |
| 2019 | $2,305 | $84,000 | $8,000 | $76,000 |
| 2018 | $2,076 | $84,000 | $8,000 | $76,000 |
| 2017 | $425 | $84,000 | $8,000 | $76,000 |
| 2016 | $1,534 | $84,000 | $8,000 | $76,000 |
| 2015 | -- | $84,000 | $8,000 | $76,000 |
| 2014 | -- | $84,000 | $8,000 | $76,000 |
Property History
| Date | Event | Price | List to Sale | Price per Sq Ft |
|---|---|---|---|---|
| 11/26/2025 11/26/25 | For Sale | $299,900 | -- | $140 / Sq Ft |
Purchase History
| Date | Type | Sale Price | Title Company |
|---|---|---|---|
| Warranty Deed | $265,000 | None Available | |
| Warranty Deed | $265,000 | None Available | |
| Warranty Deed | $265,000 | None Available | |
| Warranty Deed | $265,000 | None Available | |
| Deed | $170,000 | None Available | |
| Deed | $170,000 | None Available | |
| Deed | $170,000 | None Available |
Mortgage History
| Date | Status | Loan Amount | Loan Type |
|---|---|---|---|
| Open | $198,750 | New Conventional | |
| Closed | $198,750 | New Conventional |
Source: Western New York Real Estate Information Services (WNYREIS)
MLS Number: B1652327
APN: 140200-078-410-0003-024-000
- 21 Campbell Ave
- 202 Rachel Vincent Way
- 14 Gunnell Ave
- 60 Marquette Ave
- Advantage XII Plan at Colvin Estates
- Heritage I Plan at Colvin Estates
- Discovery XIV Plan at Colvin Estates
- Discovery VII Plan at Colvin Estates
- Discovery IX Plan at Colvin Estates
- Discovery XII Plan at Colvin Estates
- Heritage II Plan at Colvin Estates
- 262 Rachel Vincent Way
- Heritage IX Plan at Colvin Estates
- 41 Louvaine Dr
- 84 Hiler Ave
- 286 Rachel Vincent Way
- 263 Norwalk Ave
- 24 Irving Terrace
- 301 Crestwood Ave
- 45 Arundel Rd
- 84 Duluth Ave Unit Lower
- 394 Taunton Place
- 264 Saint Lawrence Ave Unit Upper
- 300 N Park Upper Unit Ave
- 300 N Park Lower Unit Ave
- 275 Sterling Ave Unit Lower
- 250 Saint Lawrence Ave Unit Upper
- 462 Taunton Place Unit 462 Taunton Pl
- 469 Tacoma Ave Unit 2
- 771-791 Kenmore Ave
- 430 Colvin Ave Unit 2
- 238 Crestwood Ave Unit Lower
- 333 Colvin Ave
- 700 Parkside Ave Unit 12
- 179 Admiral Rd
- 1-124 Delsan Ct
- 93 Lovering Ave Unit Upper
- 744 Tacoma Ave
- 80 E Hazeltine Ave
- 140 Commonwealth Ave
