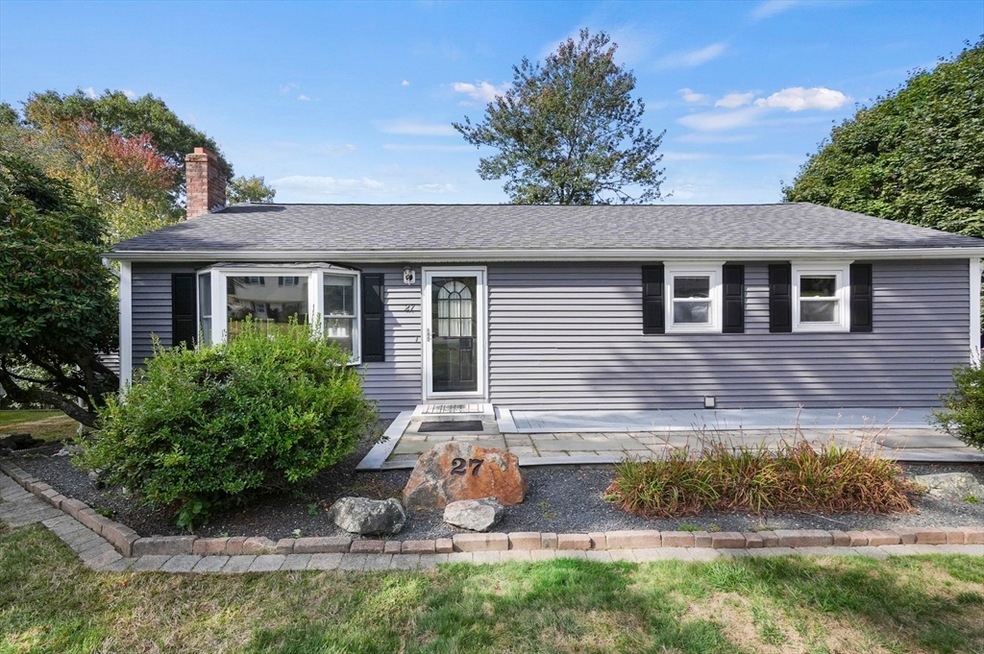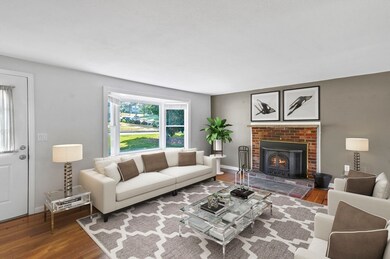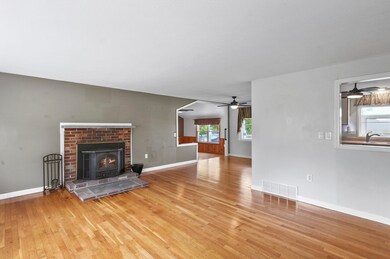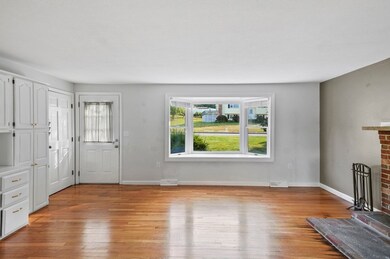
27 Purdue Dr Milford, MA 01757
Highlights
- Golf Course Community
- Covered Deck
- Ranch Style House
- Medical Services
- Vaulted Ceiling
- Wood Flooring
About This Home
As of November 2024Discover this charming 4-bedroom, 1.5-bath ranch offering convenient one-level living in a peaceful Milford neighborhood! The sun-filled living room has a cozy wood-burning fireplace, an armoire for extra storage, a beautiful bay window and gleaming hardwood floors. This area opens to a dining room as well as a vaulted family room that overlooks the backyard. The kitchen features stainless steel appliances and a garden window, so convenient for a small herb garden! The primary bedroom has a half bath and offers plenty of space. Two additional bedrooms and a bathroom, with laundry, complete this floor. This home also includes a finished basement with 3 bonus rooms, perfect for a guest room, home office, playroom or workout area. Enjoy fall evenings on the deck or in the fenced-in yard! Don’t miss out on a chance to make this your dream home, book your showing today!
Home Details
Home Type
- Single Family
Est. Annual Taxes
- $5,889
Year Built
- Built in 1971
Lot Details
- 0.27 Acre Lot
- Near Conservation Area
- Fenced Yard
- Fenced
- Gentle Sloping Lot
- Cleared Lot
- Property is zoned RB
Home Design
- Ranch Style House
- Frame Construction
- Shingle Roof
- Concrete Perimeter Foundation
Interior Spaces
- 1,840 Sq Ft Home
- Chair Railings
- Wainscoting
- Vaulted Ceiling
- Ceiling Fan
- Recessed Lighting
- Living Room with Fireplace
- Storm Windows
Kitchen
- Stove
- Range<<rangeHoodToken>>
- <<microwave>>
- Dishwasher
- Stainless Steel Appliances
- Solid Surface Countertops
- Disposal
Flooring
- Wood
- Carpet
- Laminate
- Ceramic Tile
Bedrooms and Bathrooms
- 4 Bedrooms
- Separate Shower
Laundry
- Laundry on main level
- Dryer
- Washer
Partially Finished Basement
- Walk-Out Basement
- Basement Fills Entire Space Under The House
- Interior and Exterior Basement Entry
- Block Basement Construction
Parking
- 4 Car Parking Spaces
- Paved Parking
- Open Parking
Outdoor Features
- Covered Deck
- Covered patio or porch
- Outdoor Storage
- Rain Gutters
Utilities
- No Cooling
- Forced Air Heating System
- 2 Heating Zones
- Heating System Uses Natural Gas
- Generator Hookup
- 100 Amp Service
- Power Generator
- Gas Water Heater
- Cable TV Available
Additional Features
- Level Entry For Accessibility
- Energy-Efficient Thermostat
- Property is near schools
Listing and Financial Details
- Legal Lot and Block 0332 / 0016
- Assessor Parcel Number M:36 B:016 L:332,1614846
Community Details
Overview
- No Home Owners Association
Amenities
- Medical Services
- Shops
Recreation
- Golf Course Community
- Park
- Jogging Path
Ownership History
Purchase Details
Purchase Details
Home Financials for this Owner
Home Financials are based on the most recent Mortgage that was taken out on this home.Purchase Details
Similar Homes in Milford, MA
Home Values in the Area
Average Home Value in this Area
Purchase History
| Date | Type | Sale Price | Title Company |
|---|---|---|---|
| Personal Reps Deed | -- | -- | |
| Not Resolvable | $334,000 | -- | |
| Deed | $68,000 | -- |
Mortgage History
| Date | Status | Loan Amount | Loan Type |
|---|---|---|---|
| Open | $363,750 | Purchase Money Mortgage | |
| Closed | $363,750 | Purchase Money Mortgage | |
| Previous Owner | $299,200 | No Value Available | |
| Previous Owner | $258,000 | No Value Available | |
| Previous Owner | $227,000 | No Value Available | |
| Previous Owner | $188,800 | No Value Available | |
| Previous Owner | $21,900 | No Value Available | |
| Previous Owner | $120,000 | No Value Available |
Property History
| Date | Event | Price | Change | Sq Ft Price |
|---|---|---|---|---|
| 11/26/2024 11/26/24 | Sold | $485,000 | +2.1% | $264 / Sq Ft |
| 10/19/2024 10/19/24 | Pending | -- | -- | -- |
| 10/15/2024 10/15/24 | Price Changed | $475,000 | -5.0% | $258 / Sq Ft |
| 10/01/2024 10/01/24 | For Sale | $499,900 | +49.7% | $272 / Sq Ft |
| 10/31/2017 10/31/17 | Sold | $334,000 | -1.5% | $182 / Sq Ft |
| 08/14/2017 08/14/17 | Pending | -- | -- | -- |
| 08/02/2017 08/02/17 | For Sale | $339,000 | -- | $184 / Sq Ft |
Tax History Compared to Growth
Tax History
| Year | Tax Paid | Tax Assessment Tax Assessment Total Assessment is a certain percentage of the fair market value that is determined by local assessors to be the total taxable value of land and additions on the property. | Land | Improvement |
|---|---|---|---|---|
| 2025 | $6,088 | $475,600 | $181,100 | $294,500 |
| 2024 | $5,889 | $443,100 | $173,800 | $269,300 |
| 2023 | $5,591 | $386,900 | $144,900 | $242,000 |
| 2022 | $5,339 | $346,900 | $134,000 | $212,900 |
| 2021 | $5,160 | $322,900 | $134,000 | $188,900 |
| 2020 | $4,839 | $303,200 | $134,000 | $169,200 |
| 2019 | $4,767 | $288,200 | $134,000 | $154,200 |
| 2018 | $4,181 | $252,500 | $128,600 | $123,900 |
| 2017 | $4,036 | $240,400 | $128,600 | $111,800 |
| 2016 | $4,051 | $235,800 | $128,600 | $107,200 |
| 2015 | $4,065 | $231,600 | $123,100 | $108,500 |
Agents Affiliated with this Home
-
Alyssa Spear O'Grady

Seller's Agent in 2024
Alyssa Spear O'Grady
Lamacchia Realty, Inc.
(774) 571-0605
2 in this area
86 Total Sales
-
Lorraine Velez
L
Buyer's Agent in 2024
Lorraine Velez
eXp Realty
(508) 498-5127
8 in this area
23 Total Sales
-
Douglas Schmidt

Seller's Agent in 2017
Douglas Schmidt
Realty Executives
(508) 320-6494
1 in this area
30 Total Sales
-
Margaret Ray
M
Buyer's Agent in 2017
Margaret Ray
Coldwell Banker Realty - Franklin
(781) 917-0491
13 Total Sales
Map
Source: MLS Property Information Network (MLS PIN)
MLS Number: 73296988
APN: MILF-000036-000016-000332
- 30 Purdue Dr
- 10 Vassar Dr
- 7 Annie j Cir
- 34 Salvia Dr
- 33 Redwood Dr
- 24 Elizabeth Rd
- 25 Country Club Ln Unit B
- 10 Manoogian Cir
- 7 Littlefield Rd
- 9 Country Club Ln Unit A
- 8 Country Club Ln Unit B
- 0 West St
- 29 Cunniff Ave
- 255 Congress St
- 58 Madden Ave
- 75 Jones Rd
- 26 Sunset Dr
- 6 Clearview Dr
- 45 Whitewood Rd
- 14 Sunnyside Ln






