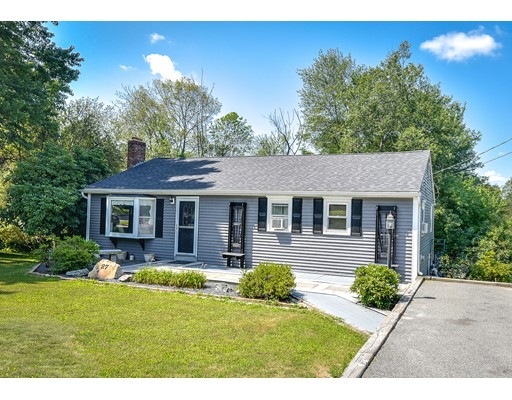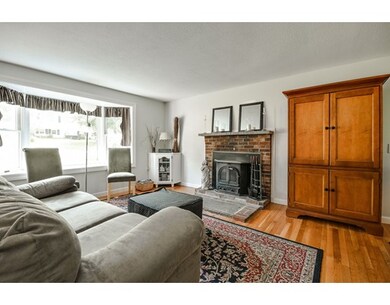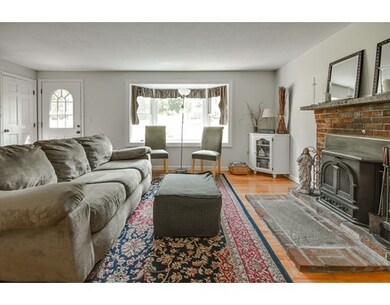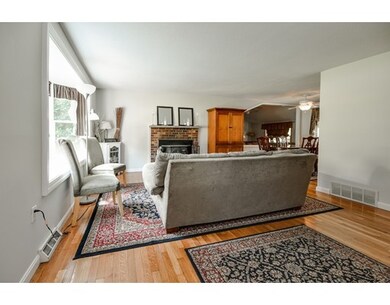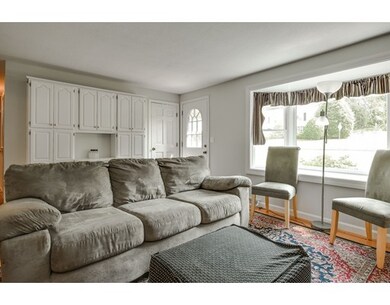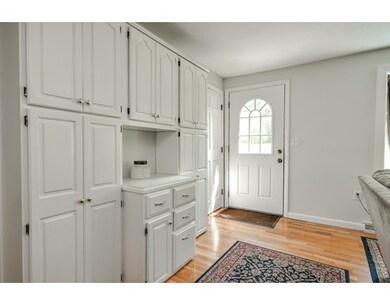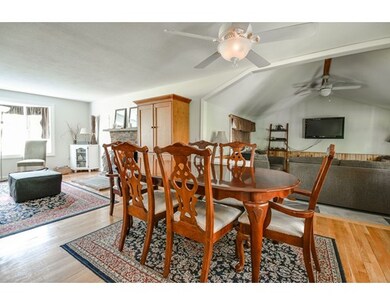
27 Purdue Dr Milford, MA 01757
About This Home
As of November 2024Who wants a home that will inspire you? Super cute ranch-style house w/ much more space, updates & amenities than most! Master suite bedroom offers a renovated half bath. The other two main level bedrooms are all good-sized w/ hardwood floors. Lots of updates & special features including an awesome deck overlooking a well-maintained yard. The spacious living room has elegant built-in cabinets, as well as a working fireplace for those cold New England nights. A bonus family room w/ vaulted ceiling gives you an open floor plan feel. Beautiful hardwood floors throughout the upstairs (minus family room & kitchen). Finished space in the lower level includes an extra bedroom, office space & a workshop area that gives you easy access to your wonderful yard. This well cared for & clean home also has a new roof, new windows and new siding. Close to downtown... shops, restaurants and easy access to all major highways. This special home allows you the space to live the life of your dreams!
Home Details
Home Type
Single Family
Est. Annual Taxes
$6,088
Year Built
1971
Lot Details
0
Listing Details
- Lot Description: Paved Drive
- Property Type: Single Family
- Single Family Type: Detached
- Style: Ranch
- Lead Paint: Unknown
- Year Round: Yes
- Year Built Description: Actual
- Special Features: None
- Property Sub Type: Detached
- Year Built: 1971
Interior Features
- Has Basement: Yes
- Fireplaces: 1
- Primary Bathroom: Yes
- Number of Rooms: 10
- Amenities: Public Transportation, Shopping, Swimming Pool, Tennis Court, Park, Golf Course, Medical Facility, Laundromat, Bike Path, Highway Access, House of Worship, Public School
- Electric: Circuit Breakers, 100 Amps
- Energy: Insulated Windows, Insulated Doors, Prog. Thermostat
- Flooring: Wood, Tile, Wall to Wall Carpet, Laminate
- Insulation: Full
- Interior Amenities: Cable Available
- Basement: Full, Partially Finished, Walk Out, Interior Access, Concrete Floor
- Bedroom 2: First Floor, 10X14
- Bedroom 3: First Floor, 10X11
- Bedroom 4: Basement, 10X14
- Bathroom #1: First Floor
- Bathroom #2: First Floor
- Kitchen: First Floor, 9X11
- Laundry Room: Basement
- Living Room: First Floor, 13X17
- Master Bedroom: First Floor, 11X14
- Master Bedroom Description: Bathroom - Half, Ceiling Fan(s), Closet, Flooring - Hardwood, Main Level
- Dining Room: First Floor, 9X10
- Family Room: First Floor, 13X14
- No Bedrooms: 4
- Full Bathrooms: 1
- Half Bathrooms: 1
- Main Lo: BB5398
- Main So: AN2314
- Estimated Sq Ft: 1840.00
Exterior Features
- Construction: Frame
- Exterior: Vinyl
- Exterior Features: Deck, Gutters
- Foundation: Poured Concrete
Garage/Parking
- Parking: Off-Street, Paved Driveway
- Parking Spaces: 4
Utilities
- Heat Zones: 1
- Hot Water: Natural Gas, Tank
- Utility Connections: for Gas Range, for Gas Dryer, Washer Hookup
- Sewer: City/Town Sewer
- Water: City/Town Water
Schools
- Elementary School: Woodland
- Middle School: Stacy Middle
- High School: Milford
Lot Info
- Assessor Parcel Number: M:36 B:016 L:332
- Zoning: RB
- Acre: 0.27
- Lot Size: 11622.00
Multi Family
- Foundation: 9999999999
- Sq Ft Incl Bsmt: Yes
Ownership History
Purchase Details
Purchase Details
Home Financials for this Owner
Home Financials are based on the most recent Mortgage that was taken out on this home.Purchase Details
Similar Home in the area
Home Values in the Area
Average Home Value in this Area
Purchase History
| Date | Type | Sale Price | Title Company |
|---|---|---|---|
| Personal Reps Deed | -- | -- | |
| Not Resolvable | $334,000 | -- | |
| Deed | $68,000 | -- |
Mortgage History
| Date | Status | Loan Amount | Loan Type |
|---|---|---|---|
| Open | $363,750 | Purchase Money Mortgage | |
| Closed | $363,750 | Purchase Money Mortgage | |
| Previous Owner | $299,200 | No Value Available | |
| Previous Owner | $258,000 | No Value Available | |
| Previous Owner | $227,000 | No Value Available | |
| Previous Owner | $188,800 | No Value Available | |
| Previous Owner | $21,900 | No Value Available | |
| Previous Owner | $120,000 | No Value Available |
Property History
| Date | Event | Price | Change | Sq Ft Price |
|---|---|---|---|---|
| 11/26/2024 11/26/24 | Sold | $485,000 | +2.1% | $264 / Sq Ft |
| 10/19/2024 10/19/24 | Pending | -- | -- | -- |
| 10/15/2024 10/15/24 | Price Changed | $475,000 | -5.0% | $258 / Sq Ft |
| 10/01/2024 10/01/24 | For Sale | $499,900 | +49.7% | $272 / Sq Ft |
| 10/31/2017 10/31/17 | Sold | $334,000 | -1.5% | $182 / Sq Ft |
| 08/14/2017 08/14/17 | Pending | -- | -- | -- |
| 08/02/2017 08/02/17 | For Sale | $339,000 | -- | $184 / Sq Ft |
Tax History Compared to Growth
Tax History
| Year | Tax Paid | Tax Assessment Tax Assessment Total Assessment is a certain percentage of the fair market value that is determined by local assessors to be the total taxable value of land and additions on the property. | Land | Improvement |
|---|---|---|---|---|
| 2025 | $6,088 | $475,600 | $181,100 | $294,500 |
| 2024 | $5,889 | $443,100 | $173,800 | $269,300 |
| 2023 | $5,591 | $386,900 | $144,900 | $242,000 |
| 2022 | $5,339 | $346,900 | $134,000 | $212,900 |
| 2021 | $5,160 | $322,900 | $134,000 | $188,900 |
| 2020 | $4,839 | $303,200 | $134,000 | $169,200 |
| 2019 | $4,767 | $288,200 | $134,000 | $154,200 |
| 2018 | $4,181 | $252,500 | $128,600 | $123,900 |
| 2017 | $4,036 | $240,400 | $128,600 | $111,800 |
| 2016 | $4,051 | $235,800 | $128,600 | $107,200 |
| 2015 | $4,065 | $231,600 | $123,100 | $108,500 |
Agents Affiliated with this Home
-
Alyssa Spear O'Grady

Seller's Agent in 2024
Alyssa Spear O'Grady
Lamacchia Realty, Inc.
(774) 571-0605
2 in this area
86 Total Sales
-
Lorraine Velez
L
Buyer's Agent in 2024
Lorraine Velez
eXp Realty
(508) 498-5127
8 in this area
23 Total Sales
-
Douglas Schmidt

Seller's Agent in 2017
Douglas Schmidt
Realty Executives
(508) 320-6494
1 in this area
30 Total Sales
-
Margaret Ray
M
Buyer's Agent in 2017
Margaret Ray
Coldwell Banker Realty - Franklin
(781) 917-0491
13 Total Sales
Map
Source: MLS Property Information Network (MLS PIN)
MLS Number: 72207809
APN: MILF-000036-000016-000332
- 30 Purdue Dr
- 10 Vassar Dr
- 7 Annie j Cir
- 34 Salvia Dr
- 33 Redwood Dr
- 24 Elizabeth Rd
- 25 Country Club Ln Unit B
- 10 Manoogian Cir
- 7 Littlefield Rd
- 9 Country Club Ln Unit A
- 8 Country Club Ln Unit B
- 0 West St
- 29 Cunniff Ave
- 255 Congress St
- 58 Madden Ave
- 75 Jones Rd
- 26 Sunset Dr
- 6 Clearview Dr
- 45 Whitewood Rd
- 14 Sunnyside Ln
