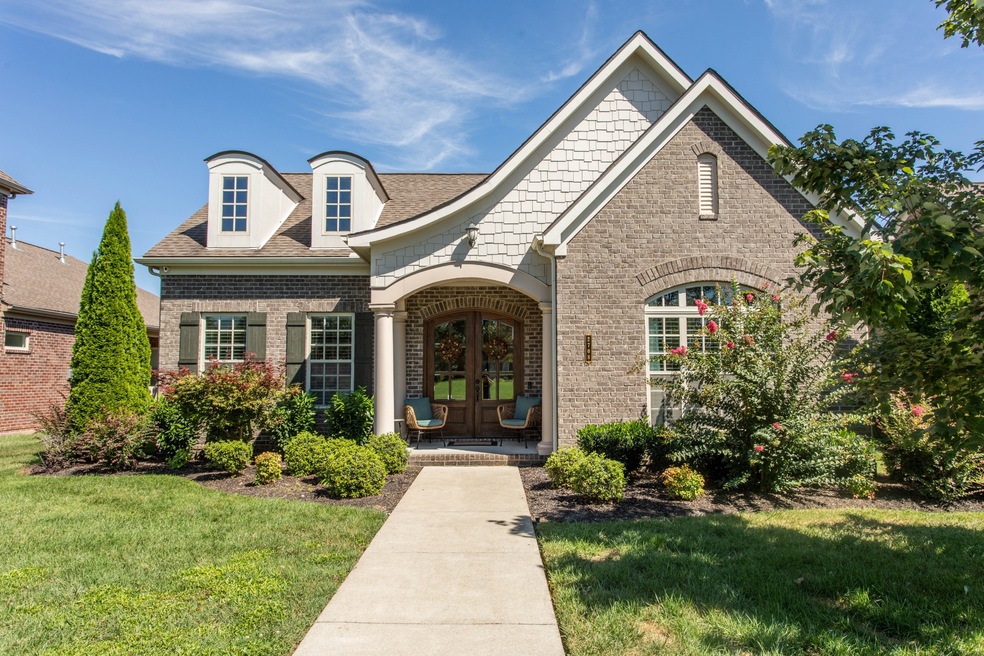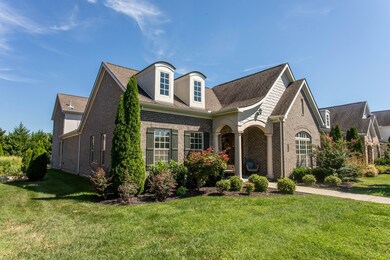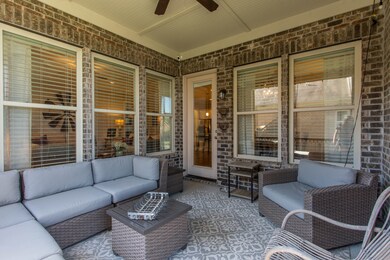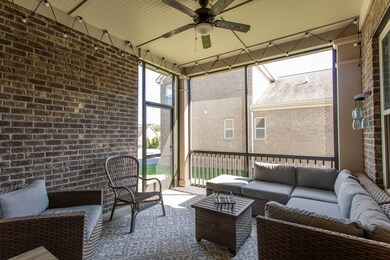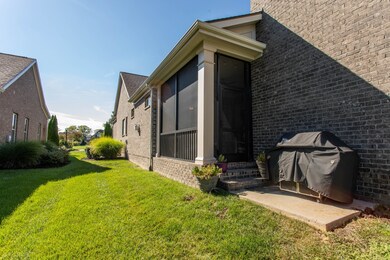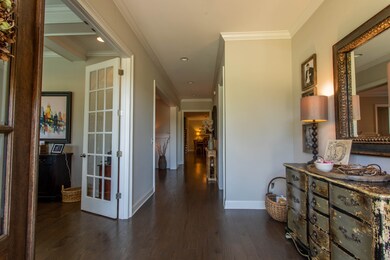
2708 Pool Forge Bridge Rd Thompsons Station, TN 37179
Highlights
- Traditional Architecture
- Wood Flooring
- Screened Patio
- Thompson's Station Middle School Rated A
- Community Pool
- Cooling Available
About This Home
As of May 2023This amazing all brick home is situated on a quiet street in one of the best locations in desirable Bridgemore Village! Located directly across the street from one of Bridgemore's spacious pocket parks...enjoy the beauty without the upkeep! SPACIOUS OPEN FLOOR PLAN! The Chef's kitchen features a massive island with storage galore and a large breakfast nook. Off the breakfast nook is a door leading to the newly constructed screened in patio where you can enjoy the outdoors. Notice the beautiful custom bookshelves on each side of the fireplace as you enter into the living room. Large primary suite down as well as a second bedroom and bath. Airy study with coffered ceiling, 10 foot ceilings on first floor! Minutes from I-65 and 840, and minutes from Berry Farms in Franklin.
Last Agent to Sell the Property
Keller Williams Realty License #358746 Listed on: 02/23/2023

Home Details
Home Type
- Single Family
Est. Annual Taxes
- $3,079
Year Built
- Built in 2015
Lot Details
- 9,148 Sq Ft Lot
- Lot Dimensions are 60 x 150
- Level Lot
- Irrigation
HOA Fees
- $95 Monthly HOA Fees
Parking
- 2 Car Garage
- Alley Access
- Garage Door Opener
Home Design
- Traditional Architecture
- Brick Exterior Construction
- Slab Foundation
- Shingle Roof
Interior Spaces
- 3,208 Sq Ft Home
- Property has 2 Levels
- Living Room with Fireplace
Kitchen
- Microwave
- Dishwasher
- Disposal
Flooring
- Wood
- Carpet
- Tile
Bedrooms and Bathrooms
- 3 Bedrooms | 2 Main Level Bedrooms
Home Security
- Outdoor Smart Camera
- Fire and Smoke Detector
Outdoor Features
- Screened Patio
Schools
- Thompson's Station Elementary School
- Thompson's Station Middle School
- Summit High School
Utilities
- Cooling Available
- Heating System Uses Natural Gas
- Underground Utilities
Listing and Financial Details
- Assessor Parcel Number 094145F B 05300 00011145K
Community Details
Overview
- $1,000 One-Time Secondary Association Fee
- Association fees include ground maintenance, recreation facilities
- Bridgemore Village Sec 1 B Subdivision
Recreation
- Community Playground
- Community Pool
- Park
- Trails
Ownership History
Purchase Details
Home Financials for this Owner
Home Financials are based on the most recent Mortgage that was taken out on this home.Purchase Details
Home Financials for this Owner
Home Financials are based on the most recent Mortgage that was taken out on this home.Purchase Details
Purchase Details
Purchase Details
Similar Homes in the area
Home Values in the Area
Average Home Value in this Area
Purchase History
| Date | Type | Sale Price | Title Company |
|---|---|---|---|
| Warranty Deed | $925,000 | Mid State Title | |
| Warranty Deed | $460,000 | -- | |
| Warranty Deed | $2,412,672 | None Available | |
| Special Warranty Deed | $285,000 | Solomon Parks Title & Escrow | |
| Warranty Deed | $1,279,965 | None Available |
Mortgage History
| Date | Status | Loan Amount | Loan Type |
|---|---|---|---|
| Open | $555,000 | New Conventional | |
| Previous Owner | $75,000 | Commercial | |
| Previous Owner | $0 | New Conventional |
Property History
| Date | Event | Price | Change | Sq Ft Price |
|---|---|---|---|---|
| 05/16/2023 05/16/23 | Sold | $925,000 | -1.6% | $288 / Sq Ft |
| 03/12/2023 03/12/23 | Pending | -- | -- | -- |
| 02/23/2023 02/23/23 | For Sale | $940,000 | +104.3% | $293 / Sq Ft |
| 03/20/2018 03/20/18 | Off Market | $459,999 | -- | -- |
| 12/29/2017 12/29/17 | Price Changed | $1,865 | -99.6% | $1 / Sq Ft |
| 12/28/2017 12/28/17 | For Sale | $439,990 | -4.3% | $137 / Sq Ft |
| 02/12/2016 02/12/16 | Sold | $459,999 | -- | $143 / Sq Ft |
Tax History Compared to Growth
Tax History
| Year | Tax Paid | Tax Assessment Tax Assessment Total Assessment is a certain percentage of the fair market value that is determined by local assessors to be the total taxable value of land and additions on the property. | Land | Improvement |
|---|---|---|---|---|
| 2024 | $3,079 | $155,275 | $41,250 | $114,025 |
| 2023 | $3,079 | $155,275 | $41,250 | $114,025 |
| 2022 | $3,079 | $155,275 | $41,250 | $114,025 |
| 2021 | $3,079 | $155,275 | $41,250 | $114,025 |
| 2020 | $2,942 | $126,650 | $27,500 | $99,150 |
| 2019 | $2,942 | $126,650 | $27,500 | $99,150 |
| 2018 | $2,853 | $126,650 | $27,500 | $99,150 |
| 2017 | $2,828 | $126,650 | $27,500 | $99,150 |
| 2016 | $0 | $111,475 | $27,500 | $83,975 |
| 2015 | -- | $16,250 | $16,250 | $0 |
| 2014 | -- | $16,250 | $16,250 | $0 |
Agents Affiliated with this Home
-
Barbara Drake

Seller's Agent in 2023
Barbara Drake
Keller Williams Realty
(615) 881-2205
1 in this area
17 Total Sales
-
Katie Pearson

Buyer's Agent in 2023
Katie Pearson
Onward Real Estate
(615) 592-0835
9 in this area
84 Total Sales
-
Dina Miller

Seller's Agent in 2016
Dina Miller
eXp Realty
(615) 668-2940
1 in this area
29 Total Sales
-
Damon Smith

Buyer's Agent in 2016
Damon Smith
Compass RE
(615) 545-6418
2 in this area
304 Total Sales
Map
Source: Realtracs
MLS Number: 2490123
APN: 145F-B-053.00
- 3005 Littlebury Park Dr
- 2752 Critz Ln
- 2935 Avenue Downs Dr
- 2931 Avenue Downs Dr
- 2948 Avenue Downs Dr
- 2740 Critz Ln
- 3313 Sarah Bee Ln
- 3400 Sarah Bee Ln
- 3376 Sarah Bee Ln
- 3670 Martins Mill Rd
- 2762 Critz Ln
- 3691 Ronstadt Rd
- 2915 Avenue Downs Dr
- 2736 Critz Ln
- 2754 Critz Ln
- 2757 Otterham Dr
- 3675 Ronstadt Rd
- 2764 Otterham Dr
- 4013 Kathie Dr
- 2756 Otterham Dr
