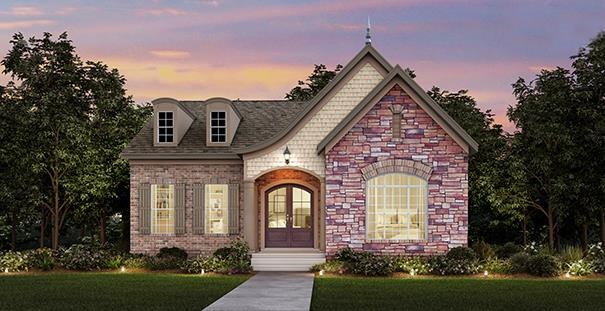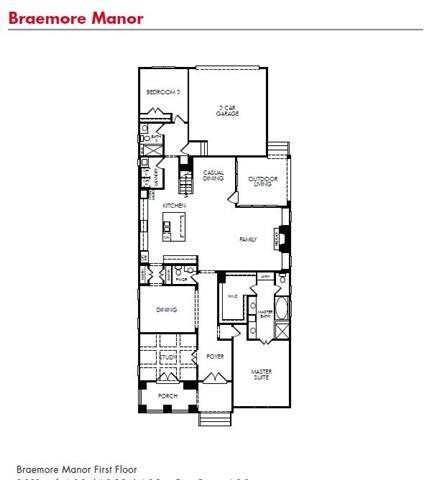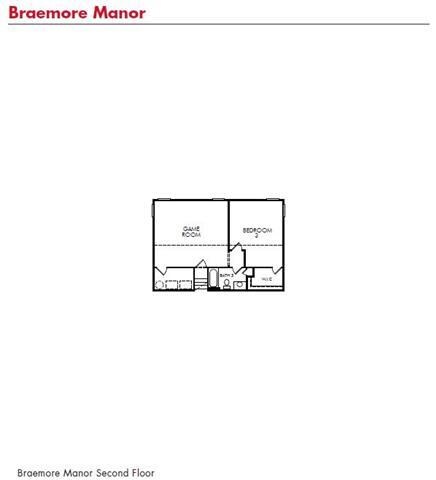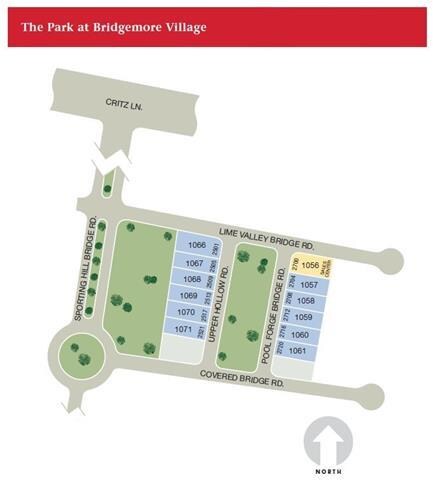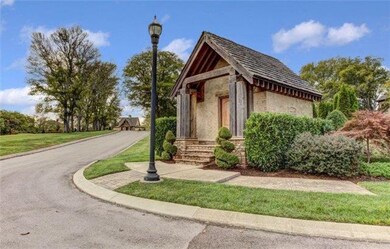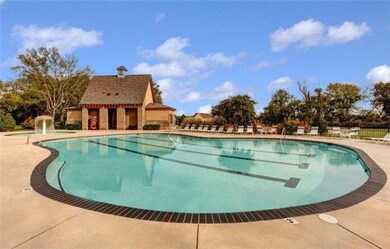
2708 Pool Forge Bridge Rd Thompsons Station, TN 37179
Highlights
- Traditional Architecture
- Wood Flooring
- Separate Formal Living Room
- Thompson's Station Middle School Rated A
- 1 Fireplace
- Community Pool
About This Home
As of May 2023Braemore Manor offers coffered ceiling in study, 10 ft. ceilings on 1st floor, wood shelving throughout, and chef's kitchen all located in beautiful Bridgemore Village - 2 bedrooms on 1st floor + study. Ready Now!
Home Details
Home Type
- Single Family
Est. Annual Taxes
- $2,802
Year Built
- Built in 2015
Lot Details
- 9,148 Sq Ft Lot
- Lot Dimensions are 60 x 150
Parking
- 2 Car Attached Garage
- Garage Door Opener
Home Design
- Traditional Architecture
- Brick Exterior Construction
- Slab Foundation
- Shingle Roof
Interior Spaces
- 3,208 Sq Ft Home
- Property has 2 Levels
- 1 Fireplace
- ENERGY STAR Qualified Windows
- Separate Formal Living Room
- Storage
- Fire and Smoke Detector
Kitchen
- Microwave
- Dishwasher
- Disposal
Flooring
- Wood
- Carpet
- Tile
Bedrooms and Bathrooms
- 3 Bedrooms | 2 Main Level Bedrooms
- Walk-In Closet
- 3 Full Bathrooms
Outdoor Features
- Covered patio or porch
Schools
- Bethesda Elementary School
- Heritage Middle School
- Independence High School
Utilities
- Cooling Available
- Central Heating
- Underground Utilities
Listing and Financial Details
- Tax Lot 1058
- Assessor Parcel Number 094145F B 05300 00011145K
Community Details
Overview
- Bridgemore Village Subdivision
Recreation
- Community Pool
- Park
Ownership History
Purchase Details
Home Financials for this Owner
Home Financials are based on the most recent Mortgage that was taken out on this home.Purchase Details
Home Financials for this Owner
Home Financials are based on the most recent Mortgage that was taken out on this home.Purchase Details
Purchase Details
Purchase Details
Similar Homes in Thompsons Station, TN
Home Values in the Area
Average Home Value in this Area
Purchase History
| Date | Type | Sale Price | Title Company |
|---|---|---|---|
| Warranty Deed | $925,000 | Mid State Title | |
| Warranty Deed | $460,000 | -- | |
| Warranty Deed | $2,412,672 | None Available | |
| Special Warranty Deed | $285,000 | Solomon Parks Title & Escrow | |
| Warranty Deed | $1,279,965 | None Available |
Mortgage History
| Date | Status | Loan Amount | Loan Type |
|---|---|---|---|
| Open | $555,000 | New Conventional | |
| Previous Owner | $75,000 | Commercial | |
| Previous Owner | $0 | New Conventional |
Property History
| Date | Event | Price | Change | Sq Ft Price |
|---|---|---|---|---|
| 05/16/2023 05/16/23 | Sold | $925,000 | -1.6% | $288 / Sq Ft |
| 03/12/2023 03/12/23 | Pending | -- | -- | -- |
| 02/23/2023 02/23/23 | For Sale | $940,000 | +104.3% | $293 / Sq Ft |
| 03/20/2018 03/20/18 | Off Market | $459,999 | -- | -- |
| 12/29/2017 12/29/17 | Price Changed | $1,865 | -99.6% | $1 / Sq Ft |
| 12/28/2017 12/28/17 | For Sale | $439,990 | -4.3% | $137 / Sq Ft |
| 02/12/2016 02/12/16 | Sold | $459,999 | -- | $143 / Sq Ft |
Tax History Compared to Growth
Tax History
| Year | Tax Paid | Tax Assessment Tax Assessment Total Assessment is a certain percentage of the fair market value that is determined by local assessors to be the total taxable value of land and additions on the property. | Land | Improvement |
|---|---|---|---|---|
| 2024 | $3,079 | $155,275 | $41,250 | $114,025 |
| 2023 | $3,079 | $155,275 | $41,250 | $114,025 |
| 2022 | $3,079 | $155,275 | $41,250 | $114,025 |
| 2021 | $3,079 | $155,275 | $41,250 | $114,025 |
| 2020 | $2,942 | $126,650 | $27,500 | $99,150 |
| 2019 | $2,942 | $126,650 | $27,500 | $99,150 |
| 2018 | $2,853 | $126,650 | $27,500 | $99,150 |
| 2017 | $2,828 | $126,650 | $27,500 | $99,150 |
| 2016 | $0 | $111,475 | $27,500 | $83,975 |
| 2015 | -- | $16,250 | $16,250 | $0 |
| 2014 | -- | $16,250 | $16,250 | $0 |
Agents Affiliated with this Home
-
Barbara Drake

Seller's Agent in 2023
Barbara Drake
Keller Williams Realty
(615) 881-2205
1 in this area
17 Total Sales
-
Katie Pearson

Buyer's Agent in 2023
Katie Pearson
Onward Real Estate
(615) 592-0835
9 in this area
84 Total Sales
-
Dina Miller

Seller's Agent in 2016
Dina Miller
eXp Realty
(615) 668-2940
1 in this area
29 Total Sales
-
Damon Smith

Buyer's Agent in 2016
Damon Smith
Compass RE
(615) 545-6418
2 in this area
304 Total Sales
Map
Source: Realtracs
MLS Number: 1652396
APN: 145F-B-053.00
- 3005 Littlebury Park Dr
- 2935 Avenue Downs Dr
- 2931 Avenue Downs Dr
- 2948 Avenue Downs Dr
- 2752 Critz Ln
- 2740 Critz Ln
- 3313 Sarah Bee Ln
- 3670 Martins Mill Rd
- 3400 Sarah Bee Ln
- 3376 Sarah Bee Ln
- 3691 Ronstadt Rd
- 2762 Critz Ln
- 3675 Ronstadt Rd
- 2915 Avenue Downs Dr
- 2757 Otterham Dr
- 2736 Critz Ln
- 2754 Critz Ln
- 2764 Otterham Dr
- 4013 Kathie Dr
- 2756 Otterham Dr
