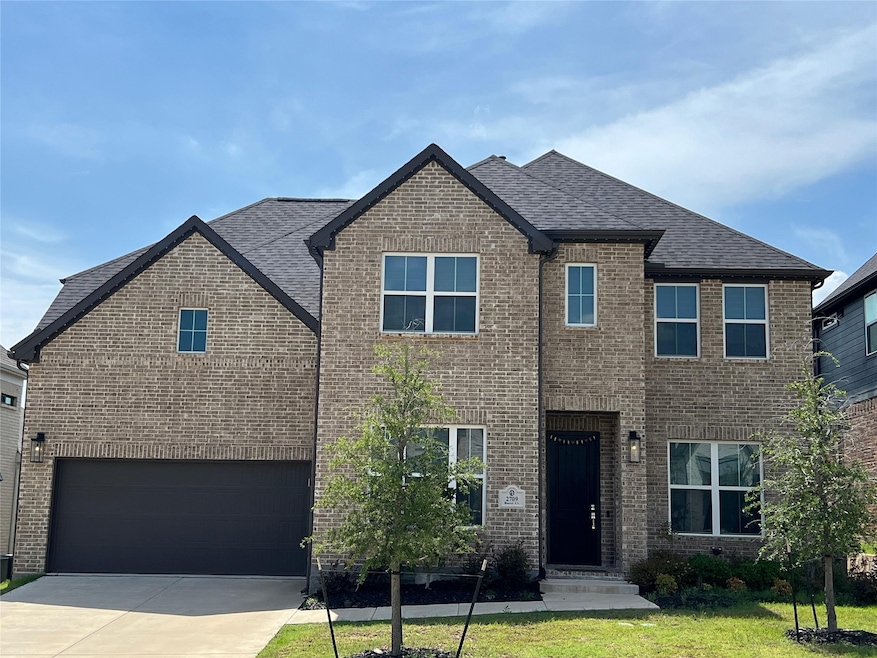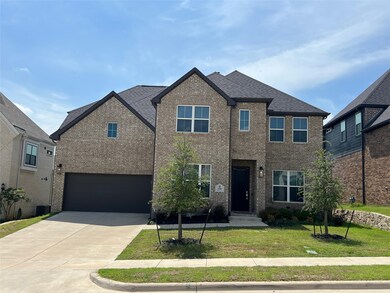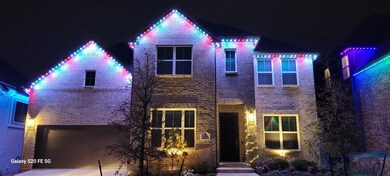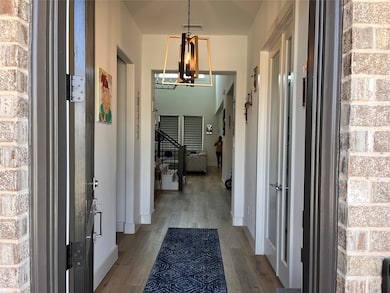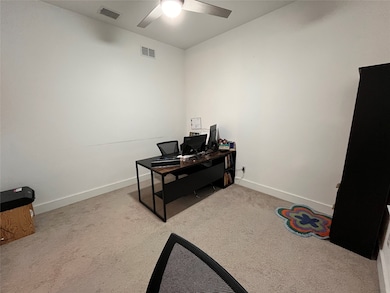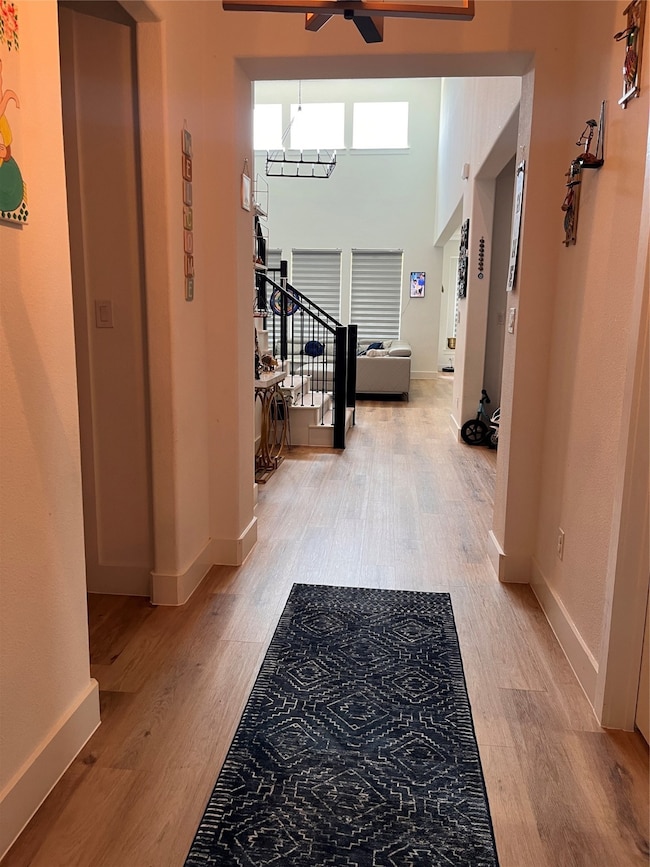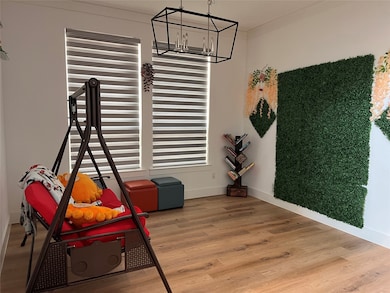2709 Bucer Ct McKinney, TX 75071
North McKinney NeighborhoodHighlights
- Open Floorplan
- Traditional Architecture
- Community Pool
- Rock Hill High School Rated A
- Loft
- 2 Car Attached Garage
About This Home
Welcome to your dream rental! This stunning 5-bedroom, 4-bathroom home is nestled in a picturesque and peaceful single-family residential community, offering the perfect blend of comfort, space, and modern living.With four versatile living areas—including a dedicated home office, a cozy main living room, an impressive media room, and a spacious game room—there’s plenty of room for work, relaxation, and entertainment.Inside, you'll find:Five generously sized bedrooms, ideal for families or those needing extra spaceFour full bathrooms, ensuring convenience and privacy for everyoneA modern kitchen perfect for cooking and hostingAbundant natural light and elegant finishes throughoutEnjoy the serenity of this well-kept neighborhood while still being close to schools, shopping, and parks. Whether you're working from home, enjoying a movie night, or hosting friends, this home has it all.Don’t miss your chance to live in this exceptional property!
Listing Agent
Sun Star Realty Brokerage Phone: 6692378586 License #0819441 Listed on: 04/23/2025
Home Details
Home Type
- Single Family
Est. Annual Taxes
- $8,713
Year Built
- Built in 2023
Lot Details
- 8,668 Sq Ft Lot
Parking
- 2 Car Attached Garage
- Driveway
Home Design
- Traditional Architecture
- Brick Exterior Construction
- Shingle Roof
Interior Spaces
- 3,704 Sq Ft Home
- 2-Story Property
- Open Floorplan
- Chandelier
- Gas Fireplace
- Living Room with Fireplace
- Loft
- Carpet
- Washer
Kitchen
- Electric Oven
- Gas Cooktop
- <<microwave>>
- Dishwasher
- Kitchen Island
- Disposal
Bedrooms and Bathrooms
- 5 Bedrooms
- Walk-In Closet
- 4 Full Bathrooms
Home Security
- Carbon Monoxide Detectors
- Fire and Smoke Detector
Schools
- Mike And Janie Reeves Elementary School
- Rock Hill High School
Utilities
- Vented Exhaust Fan
- Gas Water Heater
- Water Purifier
- Water Softener
- Cable TV Available
Listing and Financial Details
- Residential Lease
- Property Available on 6/13/25
- Tenant pays for all utilities, cable TV, electricity, exterior maintenance, gas, insurance, sewer, trash collection, water
- Legal Lot and Block 6 / A
- Assessor Parcel Number R1235800A00601
Community Details
Overview
- Bluehawk Association
- Wilmeth Ridge South Subdivision
Recreation
- Community Pool
- Park
Pet Policy
- Pets Allowed
- Pet Size Limit
- Pet Deposit $600
- 1 Pet Allowed
Map
Source: North Texas Real Estate Information Systems (NTREIS)
MLS Number: 20914005
APN: R-12358-00A-0060-1
- 5909 Stoltz Dr
- 5704 Ridgeson Dr
- 2821 Gillingham Ln
- 5604 Ridgeson Dr
- 3300 Calvin Rd
- 5513 Ridgeson Dr
- 5701 Centeridge Ln
- 3313 Wycliff Ave
- 2841 Barnsley Dr
- 3505 Wycliff Ave
- 5521 Ridgepass Ln
- 5640 Green Moss Hill
- 5617 Green Moss Hill
- 5313 Cardiff Ct
- 5312 Leyton Dr
- 5633 Granada Dr
- 5428 Ivyridge Ln
- 5625 Granada Dr
- 2209 Portsmouth Dr
- 5312 Ridgeson Dr
- 2705 Calvin Rd
- 5909 Stoltz Dr
- 2724 Southampton Dr
- 3205 Ridgeway Dr
- 5604 Ridgeson Dr
- 5709 Centeridge Ln
- 5517 Ridgepass Ln
- 2813 Barnsley Dr
- 5501 Ridgepass Ln
- 2112 Millwall Dr
- 5213 Birchwood Dr
- 2701 Indian Oak Dr
- 2912 Inn Kitchen Way
- 4120 Dominion Ridge Dr
- 5112 Promised Land Dr
- 5108 Promised Land Dr
- 5105 Bald Cypress Ln
- 5017 Blackwood Dr
- 5217 Rustic Ridge Dr
- 5104 White Spruce Dr
