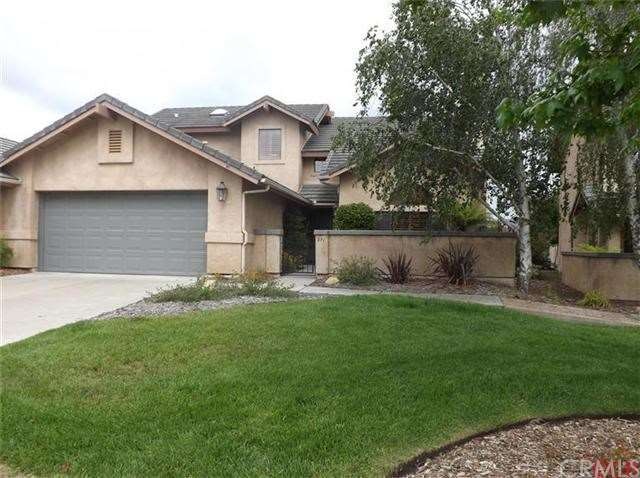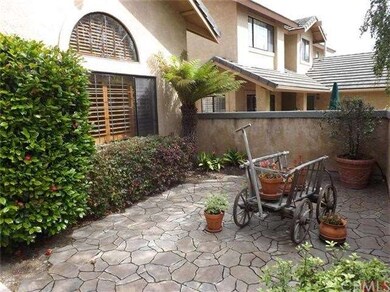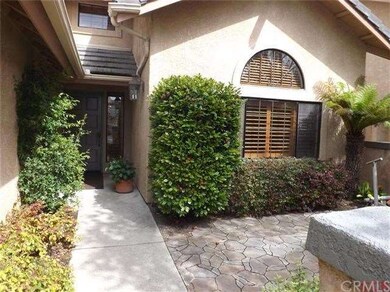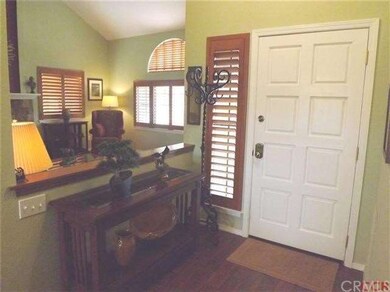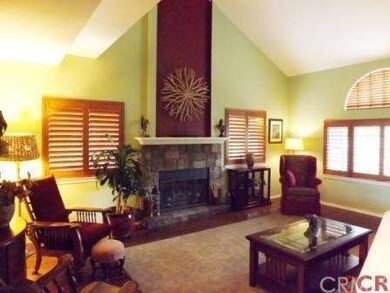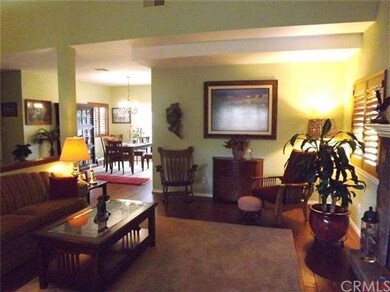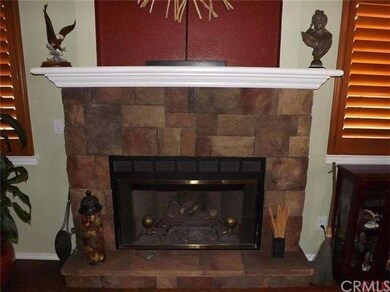
271 Tempus Cir Arroyo Grande, CA 93420
Estimated Value: $869,000 - $1,105,000
Highlights
- View of Hills
- Clubhouse
- Wood Flooring
- Ocean View Elementary School Rated A-
- Cathedral Ceiling
- Tennis Courts
About This Home
As of June 2013Live the Central Coast Lifestyle. Shows like a model. Completely upgraded with a newly remodeled kitchen, new stainless steel appliances, gorgeous distressed engineered wood floors, stone fireplace, plantation shutters, new light fixtures and much more. Features indoor laundry room, 2 master suites upstairs and a spacious bedroom/den on the first floor (built-in cabinets where the closet once was). Front courtyard and a stunning back patio/quaint yard with amazing views. Located in desirable East Arroyo Grande, quick stroll to the Village, EZ commute to SLO. Located in Wildwood Ranch, a private community of 65 homes nestled into 32 acres of majestic oaks and hillside vistas. Amenities include - security gate, clubhouse, tennis court, walking trails and a great neighborhood lifestyle. Common area and exterior maintenance included, such as exterior paint and roof maintenance. Must see for yourself to appreciate this beautiful home. Live the Dream!
Last Agent to Sell the Property
Sherri Masters
Home Masters Realty License #00892493 Listed on: 05/06/2013
Home Details
Home Type
- Single Family
Est. Annual Taxes
- $6,914
Year Built
- Built in 1985
Lot Details
- 2,544 Sq Ft Lot
- Privacy Fence
- Fenced
- Paved or Partially Paved Lot
HOA Fees
- $380 Monthly HOA Fees
Parking
- 2 Car Attached Garage
- Parking Available
Home Design
- Planned Development
- Slab Foundation
- Concrete Roof
Interior Spaces
- 1,926 Sq Ft Home
- Cathedral Ceiling
- Skylights
- Double Pane Windows
- Living Room with Fireplace
- Dining Room
- Wood Flooring
- Views of Hills
- Laundry Room
Kitchen
- Breakfast Area or Nook
- Gas Oven or Range
- Electric Cooktop
- Dishwasher
- Disposal
Bedrooms and Bathrooms
- 3 Bedrooms
Outdoor Features
- Exterior Lighting
Utilities
- Forced Air Heating System
- Water Purifier
- Water Softener
- Cable TV Available
Listing and Financial Details
- Assessor Parcel Number 007273010
Community Details
Overview
- Master Insurance
- Maintained Community
Amenities
- Clubhouse
Recreation
- Tennis Courts
Security
- Security Service
- Resident Manager or Management On Site
Ownership History
Purchase Details
Home Financials for this Owner
Home Financials are based on the most recent Mortgage that was taken out on this home.Purchase Details
Home Financials for this Owner
Home Financials are based on the most recent Mortgage that was taken out on this home.Purchase Details
Purchase Details
Purchase Details
Purchase Details
Similar Homes in Arroyo Grande, CA
Home Values in the Area
Average Home Value in this Area
Purchase History
| Date | Buyer | Sale Price | Title Company |
|---|---|---|---|
| Fuss Glenn Harvey | -- | First American Title Company | |
| Fuss Glenn Harvey | $555,000 | First American Title Company | |
| Reed Rosalie Ann | -- | None Available | |
| Reed Rosalie Ann | -- | None Available | |
| Thomas Harold E | -- | None Available | |
| Thomas Harold E | -- | -- |
Mortgage History
| Date | Status | Borrower | Loan Amount |
|---|---|---|---|
| Open | Fuss Glenn Harvey | $125,000 | |
| Closed | Fuss Glenn Harvey | $150,000 |
Property History
| Date | Event | Price | Change | Sq Ft Price |
|---|---|---|---|---|
| 06/21/2013 06/21/13 | Sold | $555,000 | +1.2% | $288 / Sq Ft |
| 05/14/2013 05/14/13 | Pending | -- | -- | -- |
| 05/06/2013 05/06/13 | For Sale | $548,500 | -- | $285 / Sq Ft |
Tax History Compared to Growth
Tax History
| Year | Tax Paid | Tax Assessment Tax Assessment Total Assessment is a certain percentage of the fair market value that is determined by local assessors to be the total taxable value of land and additions on the property. | Land | Improvement |
|---|---|---|---|---|
| 2024 | $6,914 | $670,033 | $241,453 | $428,580 |
| 2023 | $6,914 | $656,896 | $236,719 | $420,177 |
| 2022 | $6,808 | $644,017 | $232,078 | $411,939 |
| 2021 | $6,794 | $631,390 | $227,528 | $403,862 |
| 2020 | $6,715 | $624,916 | $225,195 | $399,721 |
| 2019 | $6,665 | $612,664 | $220,780 | $391,884 |
| 2018 | $6,584 | $600,651 | $216,451 | $384,200 |
| 2017 | $6,473 | $588,874 | $212,207 | $376,667 |
| 2016 | $6,114 | $577,329 | $208,047 | $369,282 |
| 2015 | $5,537 | $520,000 | $187,500 | $332,500 |
| 2014 | $5,841 | $557,519 | $200,908 | $356,611 |
Agents Affiliated with this Home
-

Seller's Agent in 2013
Sherri Masters
Home Masters Realty
(805) 305-1928
-
Carmen Green
C
Buyer's Agent in 2013
Carmen Green
C. Green Real Estate Co.
(805) 481-7700
15 Total Sales
Map
Source: California Regional Multiple Listing Service (CRMLS)
MLS Number: PI196355
APN: 007-273-010
- 220 Oakwood Ct
- 250 Stagecoach Rd
- 280 Tally Ho Rd
- 950 Huasna Rd Unit 48
- 111 Ralph Beck Ln
- 582 Paseo St
- 555 Le Point St
- 121 Callie Ct
- 525 May St
- 555 E Branch St
- 313 Myrtle Dr
- 8064 Huasna Rd
- 7224 Huasna Rd
- 508 Launa Ln
- 324 Short St
- 125 Allen St
- 200 Orchid Ln
- 226 Salida Del Sol
- 413 Via Bandolero
- 414 E Grand Ave
