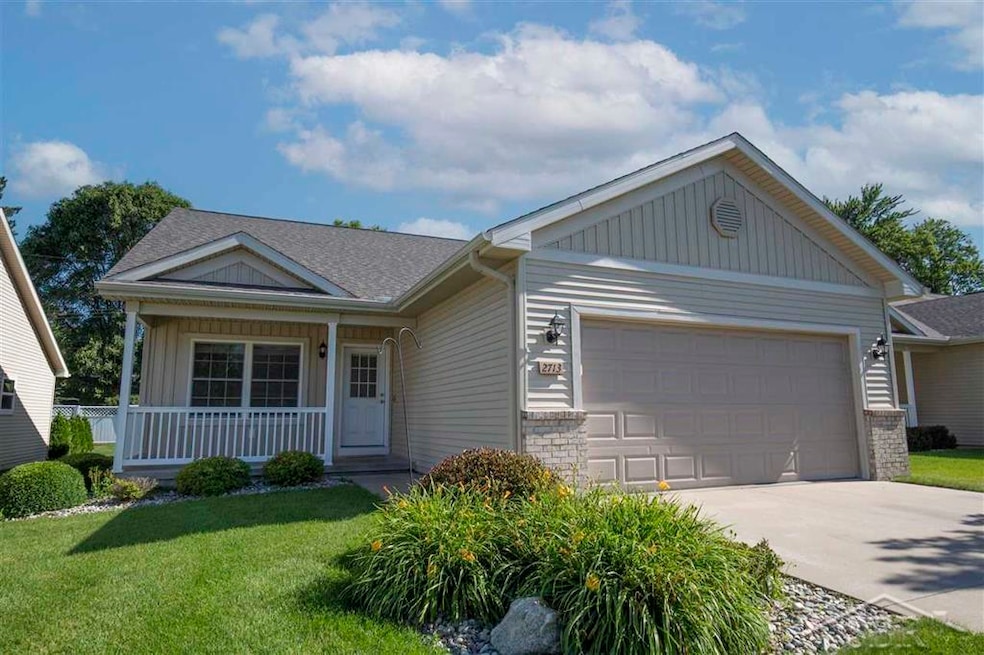
2713 Kitty Hawk Cir Midland, MI 48642
Highlights
- Deck
- Ranch Style House
- Home Office
- Northeast Middle School Rated A-
- Wood Flooring
- Porch
About This Home
As of September 2022COME GET THE KEYS TO KITTY HAWK! Walking through the door it will be clear to you that this beautiful ranch/condo has only had one owner and was taken care of with much love. Built in 2013 by DeShano builders this 1428 sqft home features four bedrooms and three full bathrooms. The lower level adds another 1428 sqft with 1320 sqft finished giving you a whopping 2,748 finished sqft. Condo living is about convenience and that's what you'll find with the primary bedroom suite and laundry both located on the main floor. Also on the 1st floor is an additional bedroom that currently serves as a home office. The kitchen has granite counter tops and custom cabinetry that flows seamlessly into the dining area and living room. The family room in the lower level is a generous 34x14 and there are also two bedrooms with egress windows and a full bath. There's Pella doors and windows throughout, the washer/dryer was replaced in 2021 and refrigerator in 2022.
Last Buyer's Agent
Jerri Scurfield
Ayre/Rhinehart-Midland License #BCRA
Property Details
Home Type
- Condominium
Est. Annual Taxes
Year Built
- Built in 2013
Lot Details
- Sprinkler System
HOA Fees
- $250 Monthly HOA Fees
Parking
- 2 Car Attached Garage
Home Design
- Ranch Style House
- Vinyl Siding
Interior Spaces
- Ceiling Fan
- Family Room
- Living Room with Fireplace
- Home Office
Kitchen
- Eat-In Kitchen
- Oven or Range
- <<microwave>>
- Dishwasher
Flooring
- Wood
- Ceramic Tile
Bedrooms and Bathrooms
- 4 Bedrooms
- Walk-In Closet
- Bathroom on Main Level
- 3 Full Bathrooms
Laundry
- Dryer
- Washer
Finished Basement
- Sump Pump
- Basement Window Egress
Outdoor Features
- Deck
- Porch
Utilities
- Forced Air Heating and Cooling System
- Heating System Uses Natural Gas
- Gas Water Heater
- Internet Available
Community Details
- Association fees include ground maintenance, snow removal, trash removal, maintenance structure
- Julie Conckright HOA
- Carolina Cove Condominiums Subdivision
Listing and Financial Details
- Assessor Parcel Number 14-14-70-608
Ownership History
Purchase Details
Home Financials for this Owner
Home Financials are based on the most recent Mortgage that was taken out on this home.Purchase Details
Home Financials for this Owner
Home Financials are based on the most recent Mortgage that was taken out on this home.Similar Homes in Midland, MI
Home Values in the Area
Average Home Value in this Area
Purchase History
| Date | Type | Sale Price | Title Company |
|---|---|---|---|
| Warranty Deed | $250,000 | -- | |
| Warranty Deed | $193,800 | -- |
Mortgage History
| Date | Status | Loan Amount | Loan Type |
|---|---|---|---|
| Open | $200,000 | New Conventional |
Property History
| Date | Event | Price | Change | Sq Ft Price |
|---|---|---|---|---|
| 09/06/2022 09/06/22 | Sold | $250,000 | 0.0% | $91 / Sq Ft |
| 07/23/2022 07/23/22 | Pending | -- | -- | -- |
| 07/19/2022 07/19/22 | For Sale | $249,900 | +28.9% | $91 / Sq Ft |
| 07/22/2013 07/22/13 | Sold | $193,800 | 0.0% | $135 / Sq Ft |
| 03/19/2013 03/19/13 | Pending | -- | -- | -- |
| 03/19/2013 03/19/13 | For Sale | $193,800 | -- | $135 / Sq Ft |
Tax History Compared to Growth
Tax History
| Year | Tax Paid | Tax Assessment Tax Assessment Total Assessment is a certain percentage of the fair market value that is determined by local assessors to be the total taxable value of land and additions on the property. | Land | Improvement |
|---|---|---|---|---|
| 2024 | $4,033 | $135,600 | $0 | $0 |
| 2023 | $3,843 | $121,400 | $0 | $0 |
| 2022 | $3,919 | $107,400 | $0 | $0 |
| 2021 | $3,778 | $103,200 | $0 | $0 |
| 2020 | $3,817 | $99,300 | $0 | $0 |
| 2019 | $3,729 | $93,800 | $11,000 | $82,800 |
| 2018 | $3,611 | $121,000 | $11,000 | $110,000 |
| 2017 | $0 | $99,000 | $11,000 | $88,000 |
| 2016 | $3,469 | $97,300 | $11,000 | $86,300 |
| 2012 | -- | $11,800 | $11,800 | $0 |
Agents Affiliated with this Home
-
Matt Smith

Seller's Agent in 2022
Matt Smith
Modern Realty
(989) 948-3738
389 Total Sales
-
J
Buyer's Agent in 2022
Jerri Scurfield
Ayre/Rhinehart-Midland
-
D
Seller's Agent in 2013
Dave Miller
RE/MAX Michigan
-
M
Buyer's Agent in 2013
Mirs Staff
MI_MiRealSource
Map
Source: Michigan Multiple Listing Service
MLS Number: 50083176
APN: 14-14-70-608
- 2413 Judith Ct
- 1915 Ivy Ln
- 3108 Fairlane St
- 3201 Greenway Dr
- 2902 Shreeve St
- 2100 E Sugnet Rd
- 3306 Swede Ave
- 3719 Robinhood Terrace
- 1309 E Saint Andrews Rd
- 1011 E Patrick Rd
- 908 Wyllys St
- 2107 Laurel Ln
- 2005 S Saginaw Rd
- 2303 Wilmington Dr
- 4205 McKeith Rd
- 2800 Whitewood Dr
- 2925 Dartmouth Dr
- 3409 James Savage Rd
- 1324 Washington St
- 3704 Concord St
