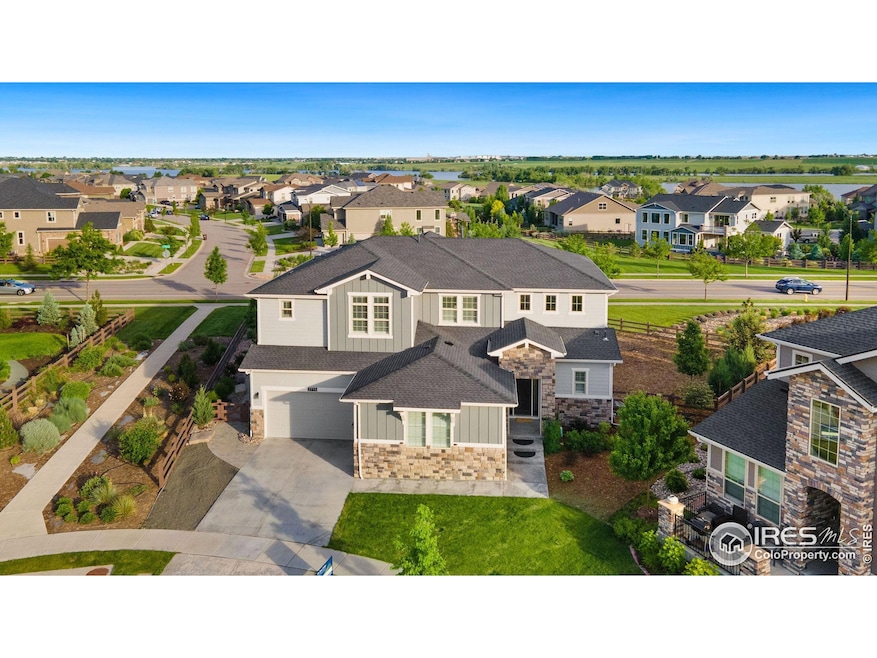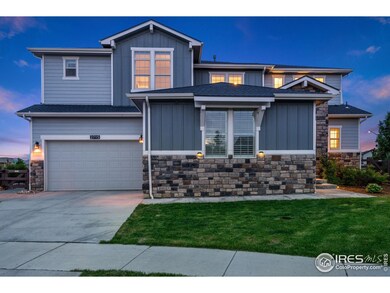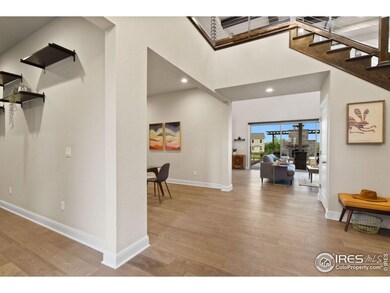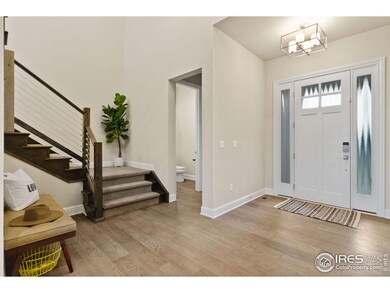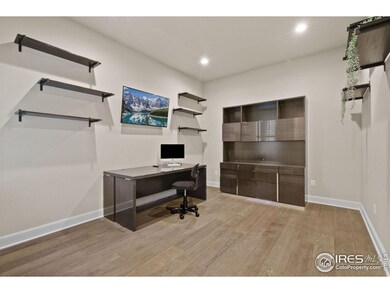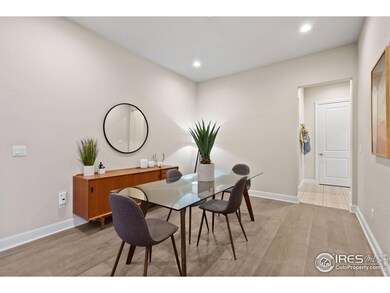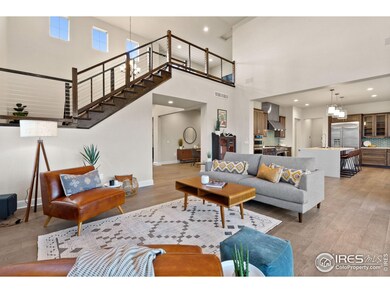
2715 Herons Nest Place Fort Collins, CO 80528
Kechter Farm NeighborhoodEstimated Value: $1,224,000 - $1,326,000
Highlights
- Fitness Center
- Spa
- Open Floorplan
- Bacon Elementary School Rated A-
- Two Primary Bedrooms
- Mountain View
About This Home
As of July 2023Impressive Ketcher Farms 2 story home built in 2020. Enter this home to find a stunning great room with twenty-foot ceilings, gas fireplace and a contemporary Big Ass Fan. This stunning home has an open great room that includes a gourmet kitchen with eat-in dining and plenty of room to entertain. The large island with Quartz waterfall countertop makes for a great place to gather with family and friends. Main floor also includes a formal dining room, office and secondary main floor primary suite that has a separate entrance. On the second floor you will find 9-foot ceilings, 3 bedrooms, a large laundry room and a wonderful loft flex area. The expansive, beautiful primary suite is a must see. It consists of 2 walk in closet, a soaker tub with a 2 person station shower and a private balcony with a view of the front range for those relaxing Colorado summer nights. Exterior of the home boosts a custom patio with an amazing wood burning fireplace and plenty of room to play games and relax as you entertain all the guests. Other features are a security system, built in stereo system and a pool with club house close by. Come check this marvelous and immaculate home out for yourself, you'll fall in love!
Last Agent to Sell the Property
The Real Estate Workshop LLC Listed on: 06/08/2023
Home Details
Home Type
- Single Family
Est. Annual Taxes
- $5,367
Year Built
- Built in 2020
Lot Details
- 0.3 Acre Lot
- Cul-De-Sac
- Fenced
- Level Lot
- Sprinkler System
HOA Fees
- $130 Monthly HOA Fees
Parking
- 3 Car Attached Garage
- Garage Door Opener
Home Design
- Wood Frame Construction
- Composition Roof
Interior Spaces
- 3,575 Sq Ft Home
- 2-Story Property
- Open Floorplan
- Beamed Ceilings
- Cathedral Ceiling
- Ceiling Fan
- Multiple Fireplaces
- Fireplace Features Masonry
- Gas Fireplace
- Double Pane Windows
- Window Treatments
- Great Room with Fireplace
- Family Room
- Dining Room
- Home Office
- Loft
- Mountain Views
- Unfinished Basement
Kitchen
- Eat-In Kitchen
- Double Self-Cleaning Oven
- Gas Oven or Range
- Microwave
- Dishwasher
- Kitchen Island
- Disposal
Flooring
- Wood
- Carpet
- Laminate
Bedrooms and Bathrooms
- 4 Bedrooms
- Double Master Bedroom
- Walk-In Closet
- Jack-and-Jill Bathroom
Laundry
- Dryer
- Washer
Outdoor Features
- Spa
- Balcony
- Deck
- Patio
Schools
- Bacon Elementary School
- Preston Middle School
- Fossil Ridge High School
Utilities
- Forced Air Heating and Cooling System
- Radiant Heating System
- Water Rights Not Included
- High Speed Internet
- Satellite Dish
- Cable TV Available
Additional Features
- Garage doors are at least 85 inches wide
- Energy-Efficient Thermostat
- Mineral Rights Excluded
Listing and Financial Details
- Assessor Parcel Number R1659097
Community Details
Overview
- Association fees include common amenities, management
- Built by Toll Brothers
- Kechter Farm Subdivision
Amenities
- Clubhouse
Recreation
- Community Playground
- Fitness Center
- Community Pool
- Park
- Hiking Trails
Ownership History
Purchase Details
Home Financials for this Owner
Home Financials are based on the most recent Mortgage that was taken out on this home.Similar Homes in Fort Collins, CO
Home Values in the Area
Average Home Value in this Area
Purchase History
| Date | Buyer | Sale Price | Title Company |
|---|---|---|---|
| Smith Matthew Dale | $956,074 | None Available |
Mortgage History
| Date | Status | Borrower | Loan Amount |
|---|---|---|---|
| Open | Smith Matthew Dale | $750,000 | |
| Closed | Smith Matthew Dale | $693,000 |
Property History
| Date | Event | Price | Change | Sq Ft Price |
|---|---|---|---|---|
| 07/07/2023 07/07/23 | Sold | $1,250,000 | -3.5% | $350 / Sq Ft |
| 06/10/2023 06/10/23 | For Sale | $1,295,000 | -- | $362 / Sq Ft |
Tax History Compared to Growth
Tax History
| Year | Tax Paid | Tax Assessment Tax Assessment Total Assessment is a certain percentage of the fair market value that is determined by local assessors to be the total taxable value of land and additions on the property. | Land | Improvement |
|---|---|---|---|---|
| 2025 | $6,706 | $72,313 | $17,621 | $54,692 |
| 2024 | $6,390 | $72,313 | $17,621 | $54,692 |
| 2022 | $5,367 | $55,669 | $13,448 | $42,221 |
| 2021 | $4,166 | $43,965 | $13,835 | $30,130 |
| 2020 | $3,514 | $36,773 | $13,950 | $22,823 |
| 2019 | $4,274 | $44,544 | $44,544 | $0 |
| 2018 | $2,463 | $26,448 | $26,448 | $0 |
| 2017 | $2,350 | $25,317 | $25,317 | $0 |
| 2016 | $509 | $5,455 | $5,455 | $0 |
Agents Affiliated with this Home
-
Jennifer Overbagh

Seller's Agent in 2023
Jennifer Overbagh
The Real Estate Workshop LLC
(970) 310-7291
1 in this area
33 Total Sales
-
David Toll
D
Seller Co-Listing Agent in 2023
David Toll
The Real Estate Workshop LLC
(970) 691-3113
1 in this area
13 Total Sales
-
Marnie Long

Buyer's Agent in 2023
Marnie Long
Group Harmony
(970) 481-8613
5 in this area
211 Total Sales
Map
Source: IRES MLS
MLS Number: 989545
APN: 86084-40-007
- 2615 Eagle Roost Place
- 6309 Fall Harvest Way
- 6020 Fall Harvest Way
- 6127 Westchase Rd
- 5945 Sapling St
- 2502 Owens Ave Unit 201
- 5921 Medlar Place
- 3045 E Trilby Rd Unit 8
- 6582 Rookery Rd
- 2420 Owens Ave Unit 201
- 6565 Rookery Rd
- 3173 Kingfisher Ct
- 2303 Owens Ave Unit 101
- 6509 Westchase Ct
- 2232 Harvest St
- 2139 Andrews St
- 5850 Dripping Rock Ln Unit D-103
- 5850 Dripping Rock Ln Unit G102
- 5850 Dripping Rock Ln Unit F201
- 5850 Dripping Rock Ln
- 2715 Herons Nest Place
- 2721 Herons Nest Place
- 2709 Herons Nest Place
- 6156 Eagle Roost Dr
- 6144 Eagle Roost Dr
- 6139 Eagle Roost Dr
- 6145 Eagle Roost Dr
- 2803 Sunset View Dr
- 6138 Eagle Roost Dr
- 6157 Eagle Roost Dr
- 6133 Eagle Roost Dr
- 2802 Sunset View Dr
- 6214 Fishhawk Ct
- 6202 Fishhawk Ct
- 6220 Fishhawk Ct
- 6302 Meadow Grass Ct
- 6226 Fishhawk Ct
- 2809 Sunset View Dr
- 6132 Eagle Roost Dr
- 6303 Meadow Grass Ct
