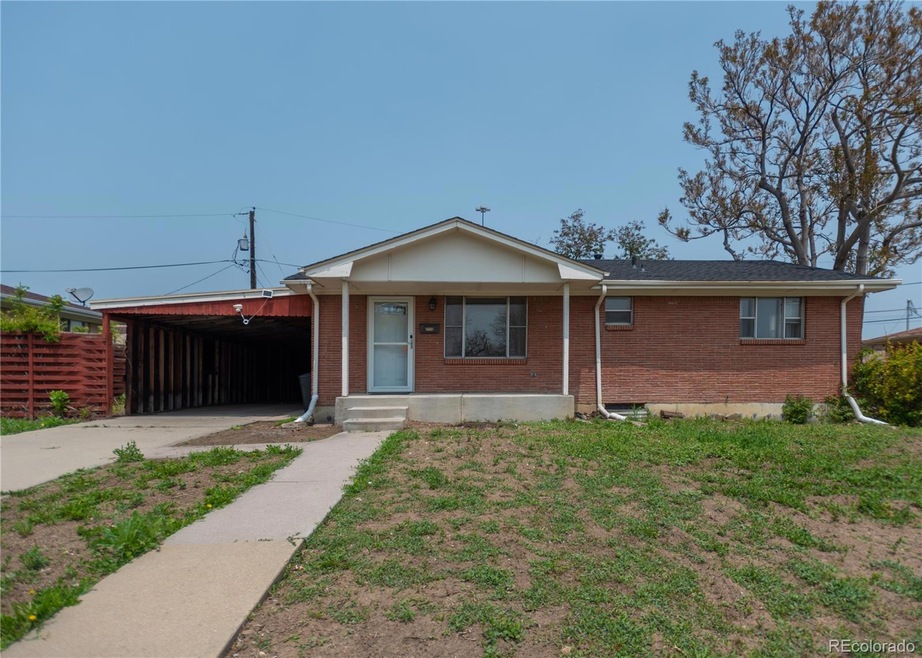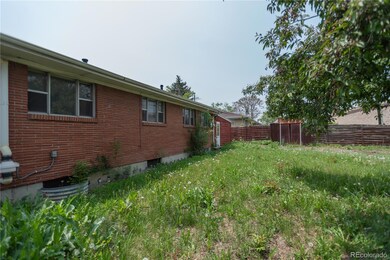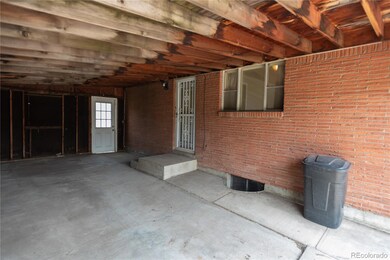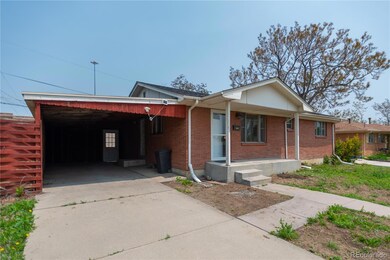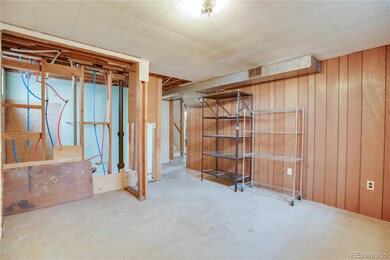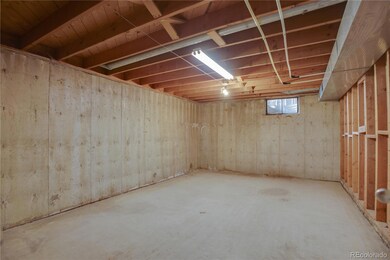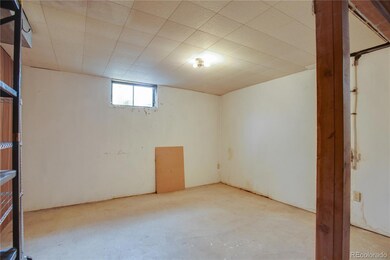
2715 Skyline Dr Westminster, CO 80030
Southeast Westminster NeighborhoodEstimated Value: $416,823 - $460,000
Highlights
- No HOA
- 1-Story Property
- Forced Air Heating and Cooling System
- Front Porch
About This Home
As of June 2023Great home with tons of potential. brand new roof, hardwood floors, private backyard, 3 bedrooms on the main floor, unfinished basement ready to finish. Close to shopping, public transportation and highways.
Last Agent to Sell the Property
Kentwood Real Estate City Properties Listed on: 05/26/2023

Last Buyer's Agent
Israel Alcaraz
Real Broker, LLC DBA Real License #100096186

Home Details
Home Type
- Single Family
Est. Annual Taxes
- $2,588
Year Built
- Built in 1957
Lot Details
- 6,600
Home Design
- Brick Exterior Construction
- Frame Construction
- Composition Roof
Interior Spaces
- 1-Story Property
Bedrooms and Bathrooms
- 3 Main Level Bedrooms
- 1 Full Bathroom
Unfinished Basement
- Basement Fills Entire Space Under The House
- Stubbed For A Bathroom
Parking
- 1 Parking Space
- 1 Carport Space
Schools
- Skyline Vista Elementary School
- Scott Carpenter Middle School
- Westminster High School
Additional Features
- Front Porch
- 6,600 Sq Ft Lot
- Forced Air Heating and Cooling System
Community Details
- No Home Owners Association
- Skyline Vista Subdivision
Listing and Financial Details
- Assessor Parcel Number R0066706
Ownership History
Purchase Details
Home Financials for this Owner
Home Financials are based on the most recent Mortgage that was taken out on this home.Purchase Details
Home Financials for this Owner
Home Financials are based on the most recent Mortgage that was taken out on this home.Purchase Details
Similar Homes in the area
Home Values in the Area
Average Home Value in this Area
Purchase History
| Date | Buyer | Sale Price | Title Company |
|---|---|---|---|
| Ayala Maria Esperanza | $425,000 | None Listed On Document | |
| Salazar Gabriel Johnathan | $140,000 | Land Title Guarantee Company | |
| Mcenulty Carol L | $500 | -- |
Mortgage History
| Date | Status | Borrower | Loan Amount |
|---|---|---|---|
| Open | Ayala Maria Esperanza | $417,302 | |
| Previous Owner | Salazar Gabriel Johnathan | $120,000 | |
| Previous Owner | Salazar Gabriel Johnathan | $10,000 | |
| Previous Owner | Salazar Gabriel Johnathan | $137,464 |
Property History
| Date | Event | Price | Change | Sq Ft Price |
|---|---|---|---|---|
| 06/26/2023 06/26/23 | Sold | $425,000 | +6.3% | $414 / Sq Ft |
| 05/28/2023 05/28/23 | For Sale | $400,000 | 0.0% | $390 / Sq Ft |
| 05/27/2023 05/27/23 | Pending | -- | -- | -- |
| 05/26/2023 05/26/23 | For Sale | $400,000 | -- | $390 / Sq Ft |
Tax History Compared to Growth
Tax History
| Year | Tax Paid | Tax Assessment Tax Assessment Total Assessment is a certain percentage of the fair market value that is determined by local assessors to be the total taxable value of land and additions on the property. | Land | Improvement |
|---|---|---|---|---|
| 2024 | $2,355 | $26,310 | $5,000 | $21,310 |
| 2023 | $2,355 | $28,480 | $5,410 | $23,070 |
| 2022 | $2,588 | $25,490 | $5,560 | $19,930 |
| 2021 | $2,665 | $25,490 | $5,560 | $19,930 |
| 2020 | $2,260 | $21,980 | $5,720 | $16,260 |
| 2019 | $2,256 | $21,980 | $5,720 | $16,260 |
| 2018 | $1,716 | $16,620 | $5,470 | $11,150 |
| 2017 | $1,463 | $16,620 | $5,470 | $11,150 |
| 2016 | $1,115 | $11,910 | $2,710 | $9,200 |
| 2015 | $1,113 | $11,910 | $2,710 | $9,200 |
| 2014 | -- | $10,990 | $2,310 | $8,680 |
Agents Affiliated with this Home
-
The Neir Team

Seller's Agent in 2023
The Neir Team
Kentwood Real Estate
1 in this area
219 Total Sales
-
Susie Axelrad-Giery

Seller Co-Listing Agent in 2023
Susie Axelrad-Giery
RE/MAX
(720) 280-3003
1 in this area
48 Total Sales
-

Buyer's Agent in 2023
Israel Alcaraz
Real Broker, LLC DBA Real
(720) 589-7760
1 in this area
17 Total Sales
-
Belen Alcaraz

Buyer Co-Listing Agent in 2023
Belen Alcaraz
eXp Realty, LLC
(720) 253-5309
3 in this area
135 Total Sales
Map
Source: REcolorado®
MLS Number: 4172129
APN: 1719-32-4-01-033
- 7496 Clay St
- 2612 Meadowbrook Dr
- 2840 Cottonwood Dr
- 7291 Bryant St
- 7301 Dale Ct
- 2951 W 73rd Ave
- 7736 Vallejo St
- 7620 Hooker St
- 2938 Eliot Cir
- 2580 Valley View Dr
- 2121 W 73rd Place
- 7651 Shoshone St
- 7818 Florado St
- 7828 Florado St
- 7160 Canosa Ct
- 7819 Tejon St
- 7251 Larsh Dr
- 7180 Zuni St
- 7170 Zuni St
- 8034 Decatur St
- 2715 Skyline Dr
- 2705 Skyline Dr
- 2725 Skyline Dr
- 2697 Skyline Dr
- 2735 Skyline Dr
- 2710 Skyline Dr
- 2730 Skyline Dr
- 2755 Skyline Dr
- 2688 Skyline Dr
- 2687 Skyline Dr
- 7547 Canosa Ct
- 7556 Clay St
- 7548 Canosa Ct
- 2765 Skyline Dr
- 2677 Skyline Dr
- 2678 Skyline Dr
- 7537 Canosa Ct
- 7546 Clay St
- 2760 Skyline Dr
- 7538 Canosa Ct
